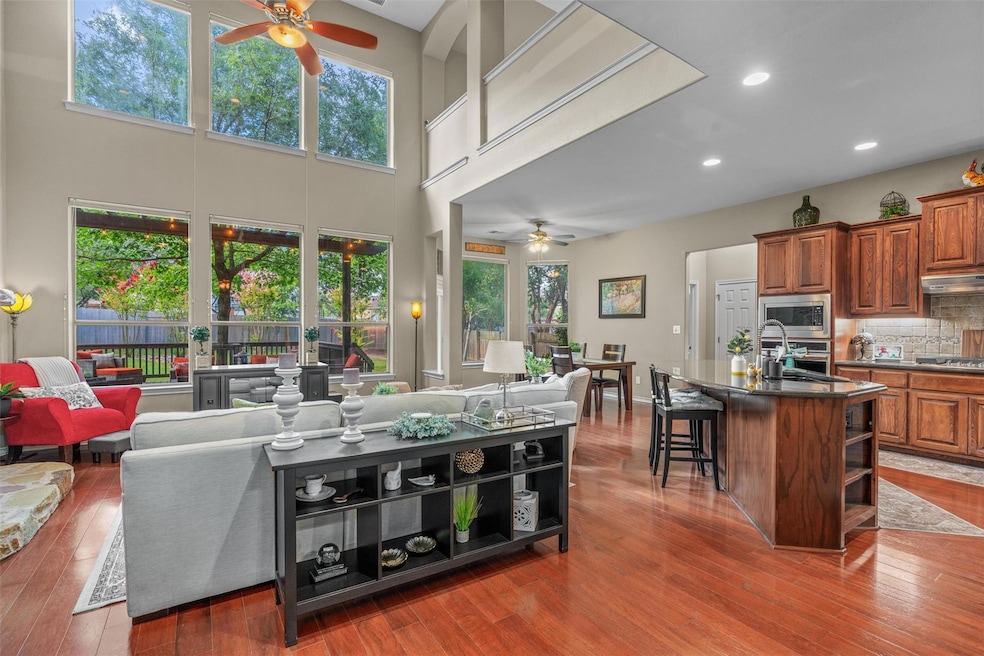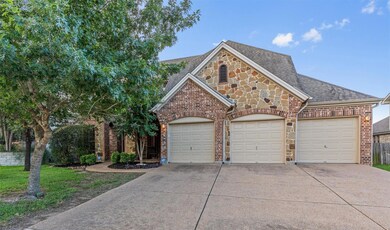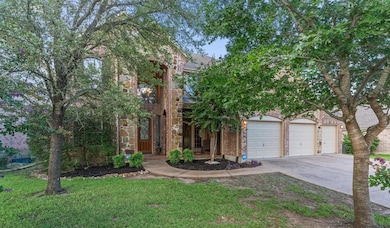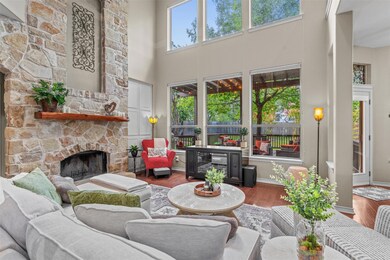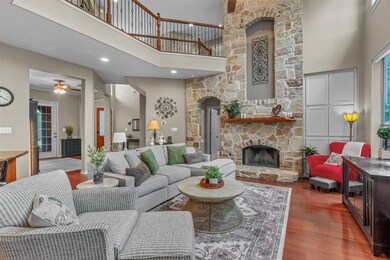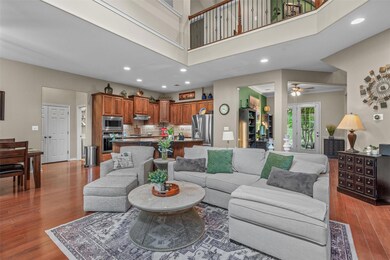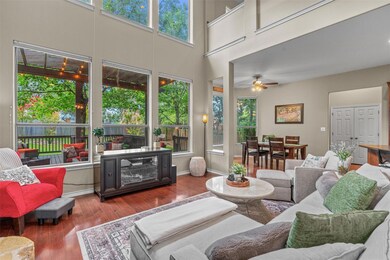7505 Roaring Springs Dr Austin, TX 78736
West Oak Hill NeighborhoodHighlights
- Two Primary Bedrooms
- View of Trees or Woods
- Deck
- Small Middle School Rated A-
- Open Floorplan
- Cathedral Ceiling
About This Home
Incredible value on this stunning 4 bedroom, 4 bathroom home with an expansive, open floorplan and soaring 20-foot ceilings boasts dual living areas, a fully equipped movie theater, and a large, private, shaded deck. Numerous updates include paint, new carpet throughout, new dishwasher and a new gas oven and range. The home flows seamlessly with the primary bedroom and the office on the main floor and the guest beds and theater room upstairs. Entertain guests in the spacious living area, center kitchen island and the large deck in the quiet backyard. Located on a quiet street with no neighbors across from you in prestigious Covered Bridge. The HOA amenities include hiking trails along Williamson Creek, a pool, splashpad, playground, and dog park! Just a 2-minute drive to Shore Bar and Grill and Sunrise Coffee! Application is just $49.99 through Rent Spree
Listing Agent
Compass RE Texas, LLC Brokerage Phone: (512) 369-2241 License #0636643 Listed on: 11/18/2025

Home Details
Home Type
- Single Family
Est. Annual Taxes
- $8,227
Year Built
- Built in 2006
Lot Details
- 10,280 Sq Ft Lot
- North Facing Home
- Wood Fence
- Sprinkler System
- Private Yard
Parking
- 3 Car Attached Garage
- Front Facing Garage
- Multiple Garage Doors
Property Views
- Woods
- Hills
- Neighborhood
Home Design
- Slab Foundation
- Composition Roof
- Masonry Siding
Interior Spaces
- 3,390 Sq Ft Home
- 2-Story Property
- Open Floorplan
- Wired For Sound
- Cathedral Ceiling
- Recessed Lighting
- Wood Burning Fireplace
- Vinyl Clad Windows
- Window Treatments
- Family Room with Fireplace
- Multiple Living Areas
- Dining Area
Kitchen
- Breakfast Bar
- Built-In Oven
- Gas Cooktop
- Microwave
- Dishwasher
- Disposal
Flooring
- Wood
- Carpet
- Tile
Bedrooms and Bathrooms
- 4 Bedrooms | 1 Primary Bedroom on Main
- Double Master Bedroom
- Walk-In Closet
- In-Law or Guest Suite
Home Security
- Prewired Security
- Fire and Smoke Detector
Eco-Friendly Details
- Sustainability products and practices used to construct the property include see remarks
Outdoor Features
- Deck
- Rain Gutters
Schools
- Oak Hill Elementary School
- Small Middle School
- Bowie High School
Utilities
- Central Heating and Cooling System
- Natural Gas Connected
- High Speed Internet
Listing and Financial Details
- Security Deposit $3,700
- Tenant pays for all utilities, internet
- The owner pays for association fees, HVAC maintenance, insurance
- 12 Month Lease Term
- $49 Application Fee
- Assessor Parcel Number 04065008100000
Community Details
Overview
- Property has a Home Owners Association
- Built by Drees Custom Homes
- Covered Bridge Sec 05 Subdivision
Pet Policy
- Dogs Allowed
- Small pets allowed
Map
Source: Unlock MLS (Austin Board of REALTORS®)
MLS Number: 5895286
APN: 464903
- 7601 Crackling Creek Dr
- 7324 Covered Bridge Dr
- 8536 Red Willow Dr
- 8737 W Highway 71
- 8318 Gallatin Dr
- 8504 Highway 290 W
- 8818 Moccasin Path
- 8210 Landsman Dr
- 9005 Dorella Ln
- 9011 Dorella Ln
- 6901 Bright Star Ln
- 7301 Scenic Brook Dr
- 6701 Covered Bridge Dr
- 6701 Covered Bridge Dr Unit 51
- 6701 Covered Bridge Dr Unit 40
- 9602 Claxton Dr
- 8005 Red Willow Dr
- 7607 Williamson Creek Dr
- 6718 Silvermine Dr Unit 903
- 6718 Silvermine Dr Unit 804
- 7625 Crackling Creek Dr
- 7605 Towana Cir
- 8350 W Us Highway 290
- 6905 Smokey Hill Rd
- 7202 Silvermine Dr
- 8715 W Highway 71
- 8912 Circle Dr Unit D
- 6705 Covered Bridge Dr Unit 22
- 8104 Pinto Path
- 6718 Silvermine Dr Unit 704
- 6718 Silvermine Dr Unit 702
- 8800 U S 290 Unit B1C318
- 8800 U S 290 Unit 1216
- 8800 U S 290 Unit A1 627
- 8800 U S 290 Unit A1P 527
- 8800 Highway 290 W
- 8600 W Highway 71
- 8001 Hwy 71 W
- 8000 Highway 290 W
- 8902 Feather Hill Rd Unit ID1337485P
