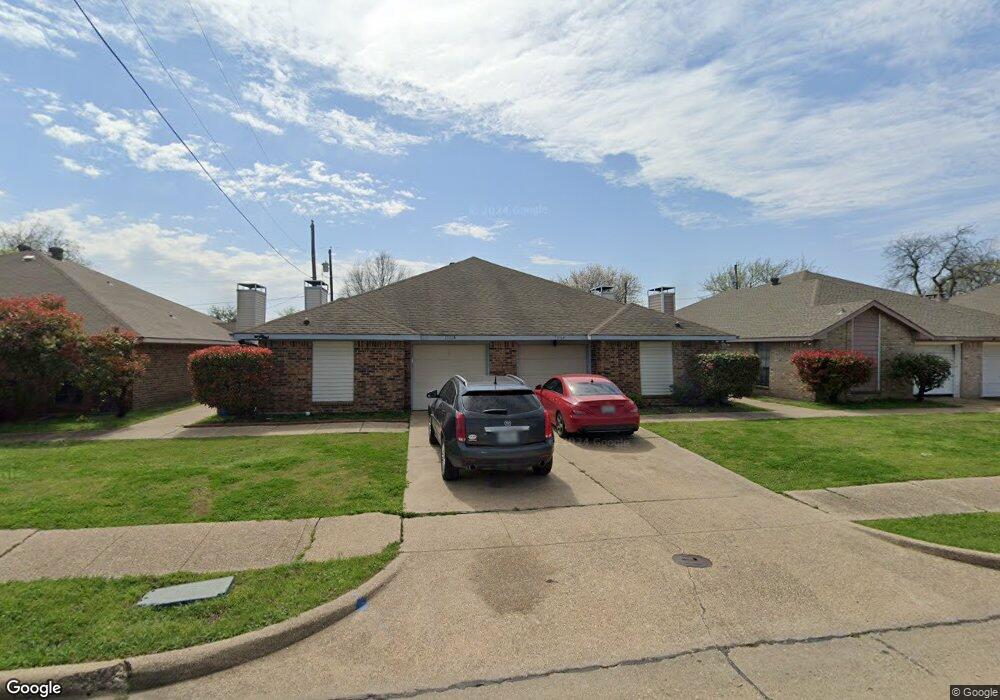7506 Amherst Dr Unit A & B Rowlett, TX 75088
Dalrock NeighborhoodEstimated Value: $351,000 - $497,000
6
Beds
4
Baths
2,724
Sq Ft
$163/Sq Ft
Est. Value
About This Home
This home is located at 7506 Amherst Dr Unit A & B, Rowlett, TX 75088 and is currently estimated at $444,879, approximately $163 per square foot. 7506 Amherst Dr Unit A & B is a home located in Dallas County with nearby schools including Education Center International Academy Rowlett and Providence Academy.
Ownership History
Date
Name
Owned For
Owner Type
Purchase Details
Closed on
Apr 20, 2023
Sold by
Burchfiel George and Burchfiel Suzzanne
Bought by
Naviwala Mahwish and Nawabi Malik Taimoor
Current Estimated Value
Home Financials for this Owner
Home Financials are based on the most recent Mortgage that was taken out on this home.
Original Mortgage
$288,750
Outstanding Balance
$280,914
Interest Rate
6.73%
Mortgage Type
New Conventional
Estimated Equity
$163,965
Purchase Details
Closed on
Feb 29, 2016
Sold by
Claborn Matthew T and Claborn Tara L
Bought by
Burchfiel George and Burchfiel Suzzanne
Home Financials for this Owner
Home Financials are based on the most recent Mortgage that was taken out on this home.
Original Mortgage
$174,750
Interest Rate
3.81%
Mortgage Type
New Conventional
Purchase Details
Closed on
May 31, 2007
Sold by
Lam Ying Ching
Bought by
Claborn Matthew T and Claborn Tara L
Home Financials for this Owner
Home Financials are based on the most recent Mortgage that was taken out on this home.
Original Mortgage
$137,700
Interest Rate
6.17%
Mortgage Type
Purchase Money Mortgage
Purchase Details
Closed on
Feb 4, 1998
Sold by
Marr Francis and Marr Siu
Bought by
Lam Ying Ching
Home Financials for this Owner
Home Financials are based on the most recent Mortgage that was taken out on this home.
Original Mortgage
$62,200
Interest Rate
6.93%
Create a Home Valuation Report for This Property
The Home Valuation Report is an in-depth analysis detailing your home's value as well as a comparison with similar homes in the area
Home Values in the Area
Average Home Value in this Area
Purchase History
| Date | Buyer | Sale Price | Title Company |
|---|---|---|---|
| Naviwala Mahwish | -- | Lawyers Title | |
| Burchfiel George | -- | None Available | |
| Claborn Matthew T | -- | Ranger Title Co | |
| Lam Ying Ching | -- | -- |
Source: Public Records
Mortgage History
| Date | Status | Borrower | Loan Amount |
|---|---|---|---|
| Open | Naviwala Mahwish | $288,750 | |
| Previous Owner | Burchfiel George | $174,750 | |
| Previous Owner | Claborn Matthew T | $137,700 | |
| Previous Owner | Lam Ying Ching | $62,200 |
Source: Public Records
Tax History Compared to Growth
Tax History
| Year | Tax Paid | Tax Assessment Tax Assessment Total Assessment is a certain percentage of the fair market value that is determined by local assessors to be the total taxable value of land and additions on the property. | Land | Improvement |
|---|---|---|---|---|
| 2025 | $9,770 | $415,110 | $70,000 | $345,110 |
| 2024 | $9,770 | $415,110 | $70,000 | $345,110 |
| 2023 | $9,770 | $388,240 | $65,000 | $323,240 |
| 2022 | $9,408 | $388,240 | $65,000 | $323,240 |
| 2021 | $7,977 | $304,710 | $50,000 | $254,710 |
| 2020 | $8,048 | $304,710 | $50,000 | $254,710 |
| 2019 | $7,791 | $271,100 | $50,000 | $221,100 |
| 2018 | $7,845 | $271,100 | $50,000 | $221,100 |
| 2017 | $6,901 | $237,820 | $40,000 | $197,820 |
| 2016 | $6,901 | $237,820 | $40,000 | $197,820 |
| 2015 | $4,355 | $161,050 | $24,000 | $137,050 |
| 2014 | $4,355 | $161,050 | $24,000 | $137,050 |
Source: Public Records
Map
Nearby Homes
- 2305 Windridge Ln
- 2414 Chiesa Rd
- 6580 Garner Rd
- 6584 Garner Rd
- 7701 Seascape Dr
- 2221 Laguna Dr
- 2301 Crestview Ln
- 2216 La Jolla Dr
- 2212 La Jolla Dr
- 7806 Garner Rd
- 7609 Redondo Dr
- 7008 Garner Rd
- 7810 Bob White Dr
- 2203 Santa Monica Dr
- 7123 Manhattan Dr
- 7216 Palisades Dr
- 7401 Sunset Blvd
- 2218 Fuqua Rd
- 8206 Egret Ct
- 7854 Bayside Dr
- 7506 Amherst Dr
- 7506 Amherst Dr Unit A
- 7506 Amherst Dr Unit B
- 7510 Amherst Dr
- 7502 Amherst Dr
- 7413 Seascape Dr
- 7417 Seascape Dr
- 7514 Amherst Dr
- 7418 Amherst Dr
- 7409 Seascape Dr
- 2510 Duke Cir
- 7501 Seascape Dr
- 7405 Seascape Dr
- 7414 Amherst Dr
- 7414 Amherst Dr Unit B
- 7505 Seascape Dr
- 2514 Duke Cir
- 2514 Duke Cir Unit B
- 7518 Amherst Dr
- 7401 Seascape Dr
