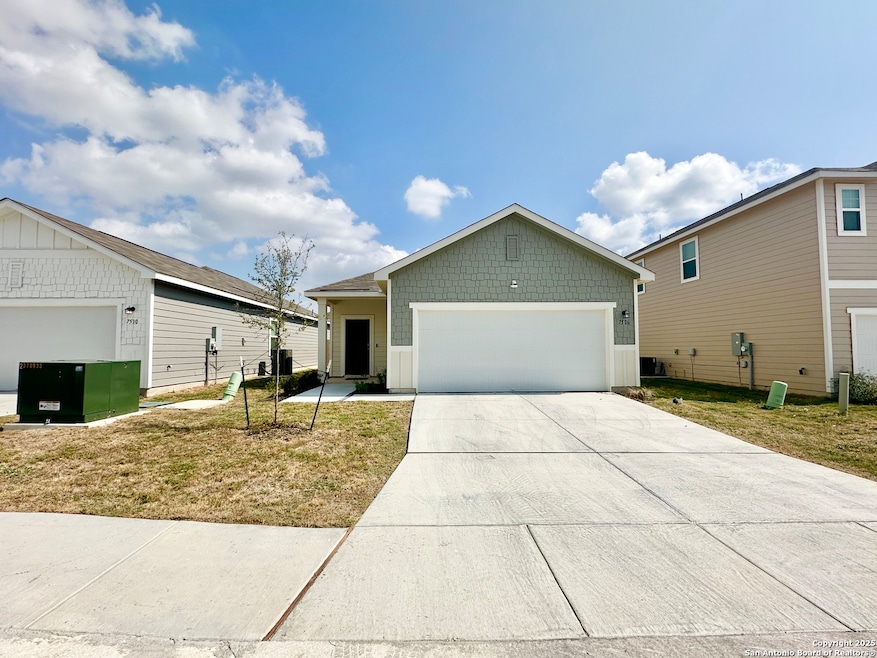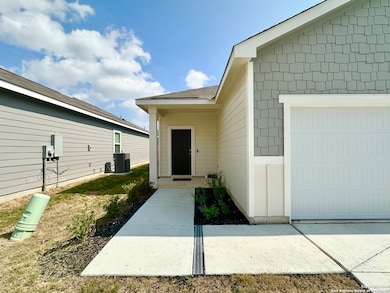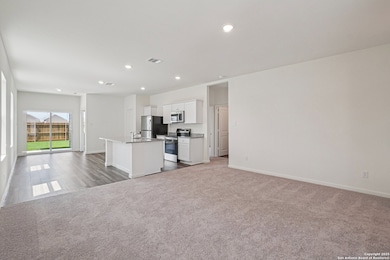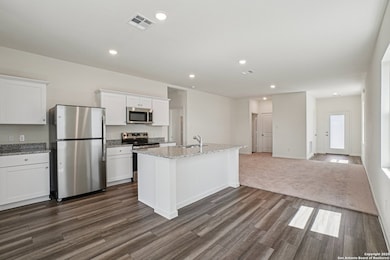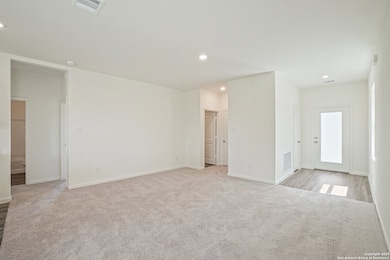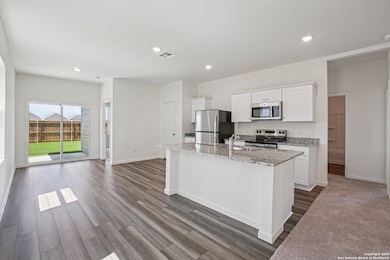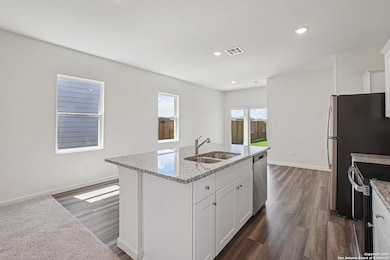7506 Burrowing Cobra San Antonio, TX 78253
Highlights
- 2 Car Attached Garage
- Eat-In Kitchen
- Laundry Room
- Potranco Elementary School Rated A
- Walk-In Closet
- Central Heating and Cooling System
About This Home
Available For January 2026 Move In. Welcome to your new home in the beautiful Trails of Culebra community in Northwest San Antonio! This charming 3-bedroom, 2-bath home offers 1,412 square feet of comfortable, modern living all on one level. Enjoy an open-concept layout that connects the kitchen, dining, and living areas-perfect for everyday living and entertaining. The kitchen features granite countertops, stainless steel appliances, and a spacious island breakfast bar, ideal for casual meals or hosting guests. The primary suite provides a relaxing retreat with an en-suite bathroom and large walk-in closet. Additional features include a 2-car garage, energy-efficient design, and stylish finishes throughout. Residents also have access to community amenities such as a resort-style pool with cabana and convenient proximity to Loop 1604, Highway 151, and popular local attractions. This home offers the perfect balance of comfort, convenience, and style-schedule your tour today and see why you'll love calling this property home!
Listing Agent
Daniel Pedroza
Military City Property Managem Listed on: 11/03/2025
Home Details
Home Type
- Single Family
Est. Annual Taxes
- $649
Year Built
- Built in 2024
Parking
- 2 Car Attached Garage
Home Design
- Slab Foundation
- Composition Roof
Interior Spaces
- 1,410 Sq Ft Home
- 1-Story Property
- Combination Dining and Living Room
- Vinyl Flooring
- Fire and Smoke Detector
Kitchen
- Eat-In Kitchen
- Stove
- Microwave
- Dishwasher
- Disposal
Bedrooms and Bathrooms
- 3 Bedrooms
- Walk-In Closet
- 2 Full Bathrooms
Laundry
- Laundry Room
- Laundry on main level
- Washer Hookup
Schools
- Potranco Elementary School
- Medina Val Middle School
- Medina Val High School
Additional Features
- 4,617 Sq Ft Lot
- Central Heating and Cooling System
Community Details
- Built by Starlight Homes
- Trails At Culebra Subdivision
Listing and Financial Details
- Rent includes noinc
- Assessor Parcel Number 044071160230
Map
Source: San Antonio Board of REALTORS®
MLS Number: 1920074
APN: 04407-116-0230
- 7506 Guadalupe Peak
- 7456 Cheetah Pass
- 7418 Guadalupe Peak
- 7711 Bison Cove
- 14910 Painted Hills
- 14747 Sweet Clover
- 14743 Sweet Clover
- 14751 Sweet Clover
- 14739 Sweet Clover
- 14735 Sweet Clover
- 14803 Sweet Clover
- 14748 Sweet Clover
- 14744 Sweet Clover
- 14736 Sweet Clover
- 14727 Sweet Clover
- 14717 House Wren Fall St
- 14523 Bonito Loop
- 14458 Elkhorn Crest
- 14450 Elkhorn Crest
- 14450 Elkhorn Crescent
- 7439 Boa Hollow
- 7430 Boa Hollow
- 7419 Boa Hollow
- 7447 Cheetah Pass
- 7419 Guadalupe Peak
- 7405 Guadalupe Peak
- 7723 Bison Cove
- 14402 Palm Ridge
- 14452 Gecko Landing
- 14538 Sweet Clover
- 14677 Maple Terrace
- 8002 Kingfisher Landing
- 14653 Maple Terrace
- 8010 Kingfisher Landing
- 14645 Maple Terrace
- 8018 Kingfisher Landing
- 14342 Elkhorn Crest
- 14633 Maple Terrace
- 14331 Palm Ridge
- 7746 Canyon Wren Park
