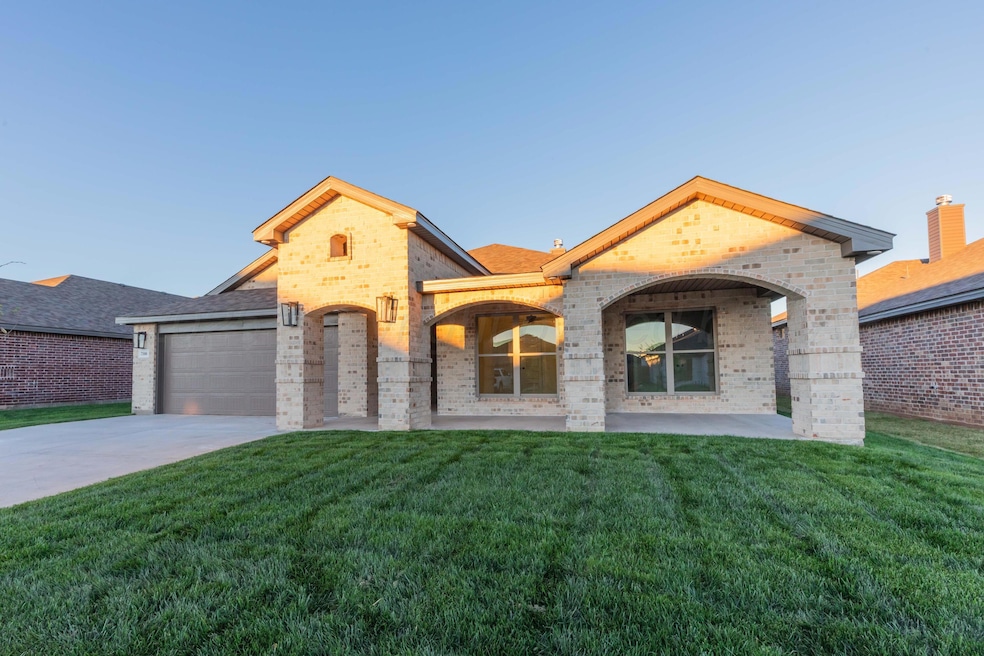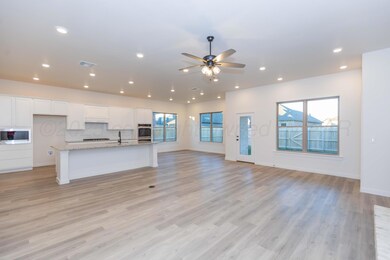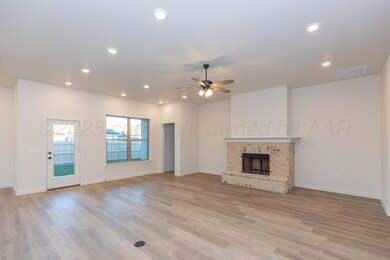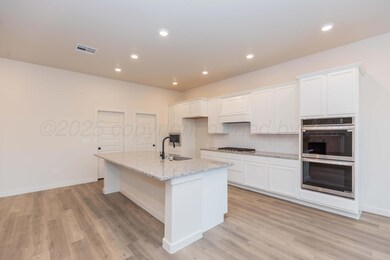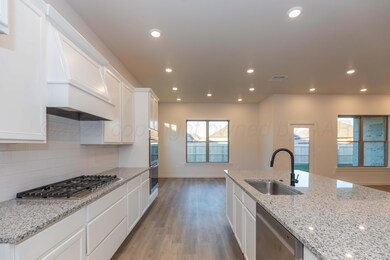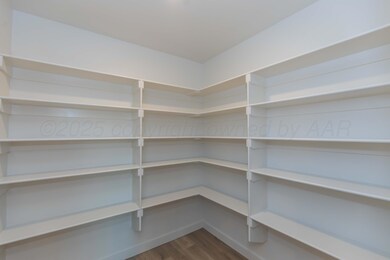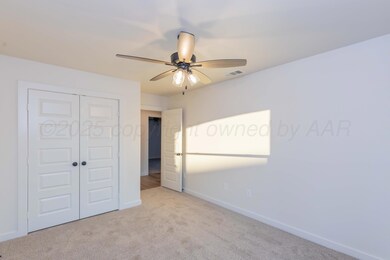7506 Castleman Rd Amarillo, TX 79119
Heritage Hills NeighborhoodEstimated payment $2,203/month
Highlights
- New Construction
- Fireplace
- Surveillance System
- Heritage Hills Elementary Rated A-
- 2 Car Attached Garage
About This Home
Step inside this beautiful Betenbough Homes Alison floorplan, offering 4 spacious bedrooms, 3 full bathrooms, and a 2-car garage. This thoughtfully designed home features an isolated owners suite for privacy, plus an additional bedroom with its own private bathroom perfect for guests or multigenerational living. The huge open-concept layout is filled with natural light and centered around a cozy wood-burning fireplace, ideal for gatherings. Enjoy relaxing on the stunning front porch, showcasing eye-catching architectural details that elevate curb appeal. With a 2-year comprehensive warranty included, this home combines beauty, functionality, and peace of mind for an exceptional place to make lasting memories Step inside this beautiful Betenbough Homes Alison floorplan, offering 4 spacious bedrooms, 3 full bathrooms, and a 2-car garage. This thoughtfully designed home features an isolated owners suite for privacy, plus an additional bedroom with its own private bathroomperfect for guests or multigenerational living. The huge open-concept layout is filled with natural light and centered around a cozy wood-burning fireplace, ideal for gatherings. Enjoy relaxing on the stunning front porch, showcasing eye-catching architectural details that elevate curb appeal. With a 2-year comprehensive warranty included, this home combines beauty, functionality, and peace of mindan exceptional place to make lasting memories.
Home Details
Home Type
- Single Family
Est. Annual Taxes
- $152
Year Built
- Built in 2025 | New Construction
Lot Details
- Zoning described as 0200 - SW Amarillo in City Limits
HOA Fees
- $3 Monthly HOA Fees
Parking
- 2 Car Attached Garage
Interior Spaces
- 2,373 Sq Ft Home
- Fireplace
- Surveillance System
Bedrooms and Bathrooms
- 4 Bedrooms
- 3 Full Bathrooms
Community Details
- $50 HOA Transfer Fee
- Heritage Hills Homeowners Association, Phone Number (806) 205-0451
- Mandatory home owners association
Listing and Financial Details
- Assessor Parcel Number 308573
Map
Home Values in the Area
Average Home Value in this Area
Tax History
| Year | Tax Paid | Tax Assessment Tax Assessment Total Assessment is a certain percentage of the fair market value that is determined by local assessors to be the total taxable value of land and additions on the property. | Land | Improvement |
|---|---|---|---|---|
| 2025 | $152 | $22,500 | $22,500 | -- |
| 2024 | $152 | $7,875 | $7,875 | $0 |
Property History
| Date | Event | Price | List to Sale | Price per Sq Ft |
|---|---|---|---|---|
| 11/17/2025 11/17/25 | Off Market | -- | -- | -- |
| 11/07/2025 11/07/25 | Price Changed | $415,000 | -1.4% | $175 / Sq Ft |
| 10/22/2025 10/22/25 | Price Changed | $421,000 | +0.2% | $177 / Sq Ft |
| 10/08/2025 10/08/25 | Price Changed | $420,000 | -2.5% | $177 / Sq Ft |
| 09/24/2025 09/24/25 | Price Changed | $430,830 | +0.1% | $182 / Sq Ft |
| 09/17/2025 09/17/25 | Price Changed | $430,540 | +0.1% | $181 / Sq Ft |
| 07/02/2025 07/02/25 | For Sale | $430,260 | -- | $181 / Sq Ft |
Purchase History
| Date | Type | Sale Price | Title Company |
|---|---|---|---|
| Warranty Deed | -- | None Listed On Document |
Source: Amarillo Association of REALTORS®
MLS Number: 25-8810
APN: 308573
- 7508 Castleman Rd
- 7504 Castleman Rd
- 7509 Wellington Ct
- 7509 Castleman Rd
- 7601 Castleman Rd
- 7603 Wellington Ct
- 7606 Castleman Rd
- 7605 Wellington Ct
- 7602 Wellington Ct
- 7609 Wellington Ct
- 7512 John Thomas St
- 7514 John Thomas St
- 7504 Legacy Pkwy
- New York City Plan at Heritage Hills
- Arkansas Plan at Hillside Terrace
- Michigan Plan at Heritage Hills
- Kansas Plan at Hillside Terrace
- Michigan Plan at Hillside Terrace
- Delaware Plan at Heritage Hills
- Maryland Plan at Heritage Hills
- 7108 Beeson St
- 9312 Orry Ave
- 9000 Perry Ave
- 6323 Nancy Ellen St
- 6316 Nancy Ellen St
- 6306 Nancy Ellen St
- 7003 Sheldon Rd
- 8107 Progress Dr
- 9150 S Coulter St
- 5040 S Coulter St
- 7410 Tuscany Pkwy
- 6602 Drexel Rd
- 7500 Bernay St
- 6300 Block Oakcrest Dr
- 6801 Michelle Dr
- 4406 Van Winkle Dr
- 6208 Ventura Dr
- 6400 Bell St
- 5407 Somerset Dr
- 6801 Bell St
