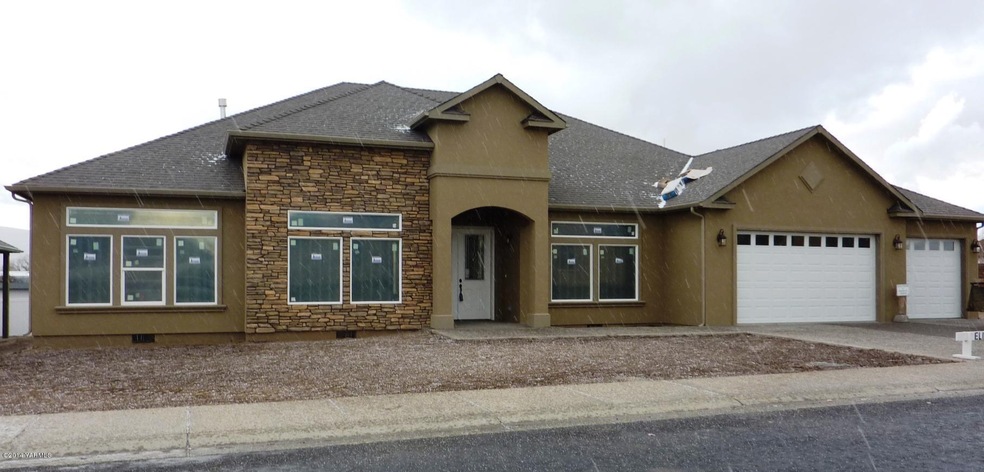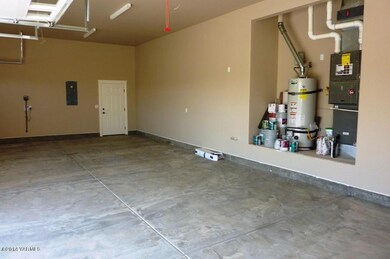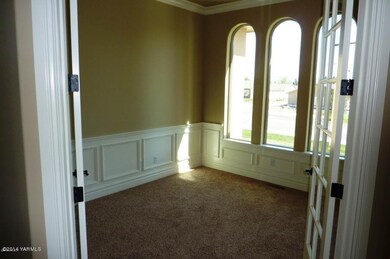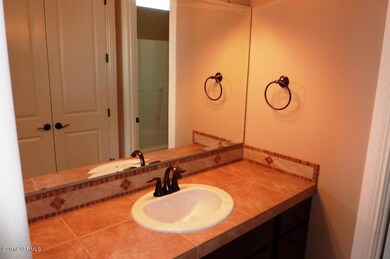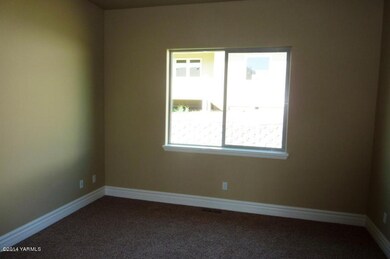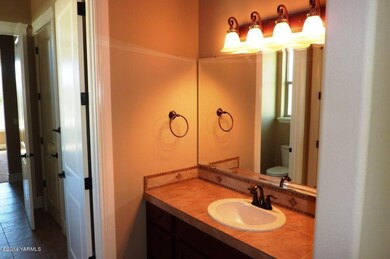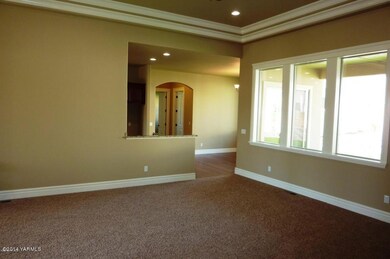7506 Lyons Ln Unit LOT 14 Yakima, WA 98903
West Valley NeighborhoodEstimated Value: $700,188 - $834,000
4
Beds
3.5
Baths
2,904
Sq Ft
$258/Sq Ft
Est. Value
Highlights
- Newly Remodeled
- Deck
- Jetted Tub in Primary Bathroom
- Cottonwood Elementary School Rated A-
- Wood Flooring
- Formal Dining Room
About This Home
As of January 2015A NEW ELITE FLOOR PLAN, 4 BEDROOMS WITH A MINI-MASTER, GREAT ROOM, (LR, DEN OR OFFICE), FORMAL DINING, ISLAND WITH BREAKFAST BAR AND A NOOK. 10 FT CEILINGS, 8 FT DOORS CROWN MOLDING, WAINSCOTING, LIBRAL USE OF HARDWOOD FLOORING, GRANITE, TILE AND SPECIAL TRIM. MASTER BATH WITH TILE WALK-IN SHOWER, TILE FLOORS & COUNTERS, JETTED TUB AND WALK-IN CLOSET. LARGE COVERED PATIO, LANDSCAPED FRONT. FINISH DATE 2/6/15. SECURITY SYSTEM DOES NOT STAY.KEY PAD IN GARAGE CODE IN KEY BOX.
Home Details
Home Type
- Single Family
Est. Annual Taxes
- $1,025
Year Built
- Built in 2014 | Newly Remodeled
Lot Details
- 9,148 Sq Ft Lot
- Lot Dimensions are 100 x 93
- Irrigation
Home Design
- Brick Exterior Construction
- Concrete Foundation
- Frame Construction
- Composition Roof
- Stucco
Interior Spaces
- 2,904 Sq Ft Home
- 1-Story Property
- Gas Fireplace
- Formal Dining Room
- Home Security System
Kitchen
- Eat-In Kitchen
- Breakfast Bar
- Double Oven
- Gas Range
- Range Hood
- Dishwasher
- Kitchen Island
- Disposal
Flooring
- Wood
- Tile
Bedrooms and Bathrooms
- 4 Bedrooms
- Walk-In Closet
- Primary Bathroom is a Full Bathroom
- Dual Sinks
- Jetted Tub in Primary Bathroom
Parking
- 3 Car Attached Garage
- Garage Door Opener
Accessible Home Design
- Accessible Hallway
- Doors are 32 inches wide or more
Outdoor Features
- Deck
Utilities
- Forced Air Heating and Cooling System
- Heating System Uses Gas
Community Details
- Built by ELITE HOMES
- The community has rules related to covenants, conditions, and restrictions
Listing and Financial Details
- Assessor Parcel Number 181332-34424
Ownership History
Date
Name
Owned For
Owner Type
Purchase Details
Closed on
Jul 18, 2025
Sold by
Overholt Ashlee and Overholt Brandon
Bought by
Moore Ryan and Jones Andrea
Current Estimated Value
Home Financials for this Owner
Home Financials are based on the most recent Mortgage that was taken out on this home.
Original Mortgage
$580,000
Outstanding Balance
$580,000
Interest Rate
6.85%
Mortgage Type
New Conventional
Estimated Equity
$163,489
Purchase Details
Closed on
Nov 6, 2018
Sold by
Edler Daniel E and Edler Tanna M
Bought by
Overholt Brandon and Overholt Ashlee
Home Financials for this Owner
Home Financials are based on the most recent Mortgage that was taken out on this home.
Original Mortgage
$436,500
Interest Rate
4.7%
Mortgage Type
New Conventional
Purchase Details
Closed on
Jun 28, 2017
Sold by
Lancaster Aaron F and Lancaster Natalie G
Bought by
Edler Daniel E and Edler Tanna M
Home Financials for this Owner
Home Financials are based on the most recent Mortgage that was taken out on this home.
Original Mortgage
$225,000
Interest Rate
4.02%
Mortgage Type
New Conventional
Purchase Details
Listed on
Dec 16, 2014
Closed on
Jan 27, 2015
Sold by
Palazzo Properties Ltd
Bought by
Lancaster Aaron F and Lancaster Natalie G
Sold Price
$395,000
Home Financials for this Owner
Home Financials are based on the most recent Mortgage that was taken out on this home.
Avg. Annual Appreciation
6.10%
Original Mortgage
$375,250
Interest Rate
3.75%
Mortgage Type
New Conventional
Purchase Details
Closed on
Aug 29, 2014
Sold by
Dmf Investments Inc
Bought by
Palazzo Properties Ltd
Home Financials for this Owner
Home Financials are based on the most recent Mortgage that was taken out on this home.
Original Mortgage
$291,500
Interest Rate
4.1%
Mortgage Type
Purchase Money Mortgage
Create a Home Valuation Report for This Property
The Home Valuation Report is an in-depth analysis detailing your home's value as well as a comparison with similar homes in the area
Home Values in the Area
Average Home Value in this Area
Purchase History
| Date | Buyer | Sale Price | Title Company |
|---|---|---|---|
| Moore Ryan | $725,000 | Pacific Alliance Title | |
| Overholt Brandon | $485,000 | First American Title | |
| Edler Daniel E | $425,000 | Pacific Alliance Title | |
| Lancaster Aaron F | $395,000 | Pacific Alliance Title | |
| Palazzo Properties Ltd | -- | Pacific Alliance Title |
Source: Public Records
Mortgage History
| Date | Status | Borrower | Loan Amount |
|---|---|---|---|
| Open | Moore Ryan | $580,000 | |
| Previous Owner | Overholt Brandon | $436,500 | |
| Previous Owner | Edler Daniel E | $225,000 | |
| Previous Owner | Lancaster Aaron F | $375,250 | |
| Previous Owner | Palazzo Properties Ltd | $291,500 |
Source: Public Records
Property History
| Date | Event | Price | Change | Sq Ft Price |
|---|---|---|---|---|
| 01/29/2015 01/29/15 | Sold | $395,000 | -- | $136 / Sq Ft |
| 12/16/2014 12/16/14 | Pending | -- | -- | -- |
Source: MLS Of Yakima Association Of REALTORS®
Tax History Compared to Growth
Tax History
| Year | Tax Paid | Tax Assessment Tax Assessment Total Assessment is a certain percentage of the fair market value that is determined by local assessors to be the total taxable value of land and additions on the property. | Land | Improvement |
|---|---|---|---|---|
| 2025 | $5,505 | $620,000 | $73,600 | $546,400 |
| 2023 | $5,465 | $513,100 | $75,000 | $438,100 |
| 2022 | $5,475 | $501,400 | $75,000 | $426,400 |
| 2021 | $5,599 | $489,600 | $75,000 | $414,600 |
| 2019 | $4,585 | $420,200 | $75,000 | $345,200 |
| 2018 | $5,346 | $416,900 | $75,000 | $341,900 |
| 2017 | $4,829 | $396,100 | $75,000 | $321,100 |
| 2016 | $0 | $399,700 | $75,000 | $324,700 |
| 2015 | $0 | $75,000 | $75,000 | $0 |
Source: Public Records
Map
Source: MLS Of Yakima Association Of REALTORS®
MLS Number: 14-2039
APN: 181332-34424
Nearby Homes
- 2200 S 76th Ave
- 7106 Vista Ridge Ave
- 7004 Vista Ridge Ave
- 7302 Crown Crest Ave
- 2300 S 80th Ave
- 4813 W Oak Ave
- 4811 W Oak Ave
- 2411 S 73rd Ave
- 4708 W Oak Ave
- 4802 W Oak Ave
- 4804 W Oak Ave
- 4806 W Oak Ave
- 4808 W Oak Ave
- 4810 W Oak Ave
- 4812 W Oak Ave
- 4818 W Oak Ave
- 4816 W Oak Ave
- 4820 W Oak Ave
- 4824 W Oak Ave
- 7804 W Washington Ave
- 7501 Lyons Ln Unit LOT 19
- 7504 Lyons Ln Unit Lot 15
- 7504 Lyons Ln
- 7505 Lyons Ln
- 7503 Lyons Ln Unit Lot 18
- 7502 Lyons Ln
- 2204 S 76th Ave
- 2202 S 76th Ave
- 2114 S 75th Ave
- 2113 S 76th Ave
- 2111 S 76th Ave
- 7405 Occidental Rd
- 7702 Lyons Ln
- 2112 S 75th Ave Unit LOT 20
- 2203 S 75th Ave Unit 30
- 2201 S 75th Ave
- 2111 S 75th Ave Unit LOT 28
- 7701 Lyons Ln
- 7506 Crestfields Rd
- 7504 Crestfields Rd
