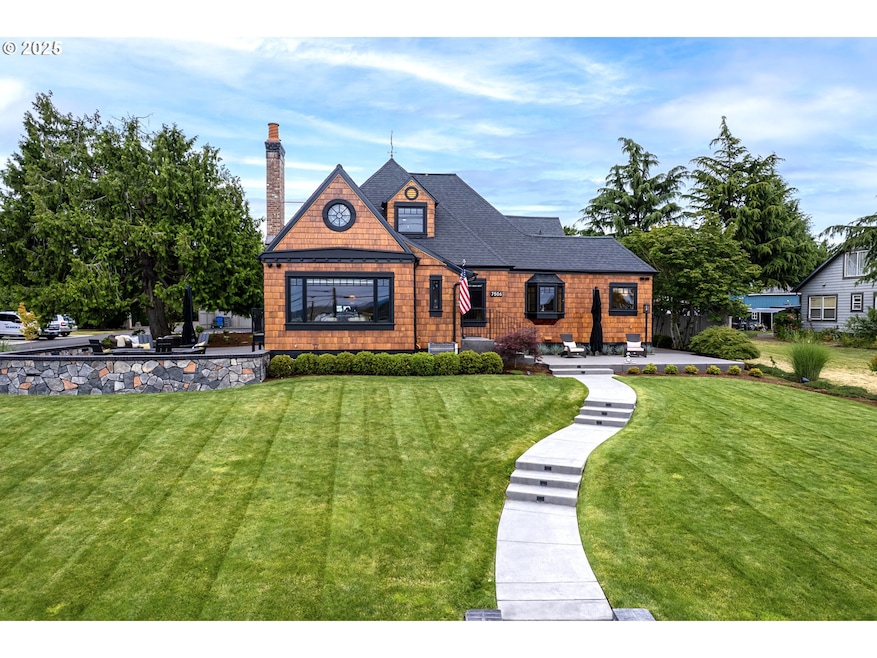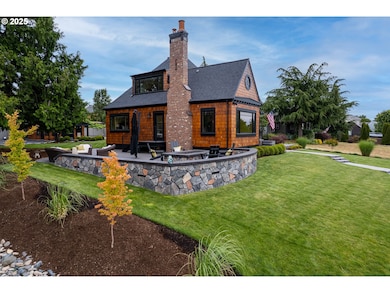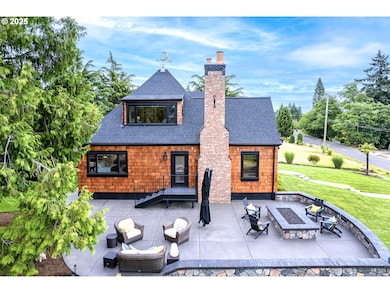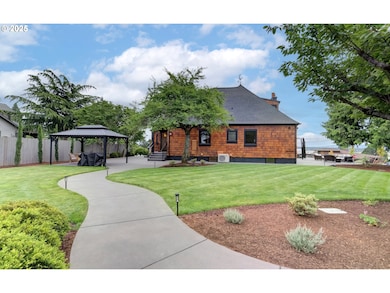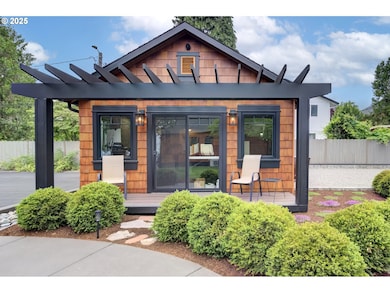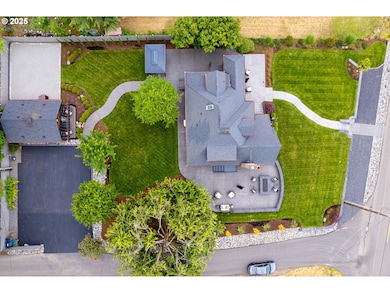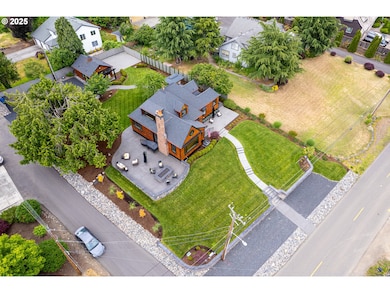7506 SE Evergreen Hwy Vancouver, WA 98664
Old Evergreen Highway NeighborhoodEstimated payment $10,154/month
Highlights
- Accessory Dwelling Unit (ADU)
- RV Access or Parking
- River View
- Wine Cellar
- Custom Home
- Built-In Refrigerator
About This Home
CUSTOM CRAFTSMAN HOME + ADU WITH AMAZING VIEWS. Home has 3 bedrooms + bonus room, 2 1/2 bathrooms, 3082 square feet, and was completely rebuilt from the ground up on a half acre in the charming “Old Evergreen Highway” neighborhood. This home blends historic charm with modern style and has incredible views of the Columbia River, downtown Portland skyline & PDX. Refinished original hardwood floors on the main floor. Formal living room w/ stained glass display lighting, surround sound, zero clearance gas fireplace & original lead glass window in entry. Formal dining room w/ crown molding. Kitchen w/ custom cabinetry, island, pantry & vaulted breakfast nook. Primary suite upstairs has a walk-in closet & spa-style bathroom that includes a soaking tub & walk-in glass shower w/ rain head & body jets. Downstairs has a bonus room w/ 5 point surround sound system & large screen TV and a refrigerated wine cellar w/ room for over 900 bottles. Full featured laundry room also downstairs. Studio style ADU is 432 sqft, fully permitted and has everything. Outside includes a large patio w/ custom stairs, lighting, outdoor speakers & gas firepit that overlooks the meticulous landscaping. Separate area has a covered gazebo BBQ pavilion w/ fan, TV & speakers too. Be sure to ask your Realtor for the home’s “Additional Features” list, as there are too many to include here. This home is truly one-of-a-kind – offering style, comfort, and convenience in a historic setting.
Listing Agent
Windermere Northwest Living Brokerage Phone: 360-546-1085 License #50068 Listed on: 06/17/2025

Home Details
Home Type
- Single Family
Est. Annual Taxes
- $8,011
Year Built
- Built in 1901
Lot Details
- 0.5 Acre Lot
- Corner Lot
- Level Lot
- Sprinkler System
- Private Yard
- Property is zoned R-4
Property Views
- River
- Mountain
Home Design
- Custom Home
- Craftsman Architecture
- Composition Roof
- Lap Siding
- Cedar
Interior Spaces
- 3,514 Sq Ft Home
- 2-Story Property
- Built-In Features
- Crown Molding
- Vaulted Ceiling
- Skylights
- 2 Fireplaces
- Electric Fireplace
- Gas Fireplace
- Wood Frame Window
- Entryway
- Wine Cellar
- Family Room
- Separate Formal Living Room
- Dining Room
- Utility Room
- Laundry Room
- Finished Basement
Kitchen
- Breakfast Area or Nook
- Free-Standing Gas Range
- Built-In Refrigerator
- Dishwasher
- Stainless Steel Appliances
- Quartz Countertops
- Disposal
Flooring
- Wood
- Wall to Wall Carpet
- Tile
Bedrooms and Bathrooms
- 3 Bedrooms
- In-Law or Guest Suite
- Soaking Tub
Home Security
- Security System Owned
- Security Lights
Parking
- Driveway
- RV Access or Parking
Outdoor Features
- Covered Patio or Porch
- Outdoor Fireplace
Additional Homes
- Accessory Dwelling Unit (ADU)
Schools
- Harney Elementary School
- Mcloughlin Middle School
- Fort Vancouver High School
Utilities
- 95% Forced Air Zoned Heating and Cooling System
- Heating System Uses Gas
- Gas Water Heater
Community Details
- No Home Owners Association
- Old Evergreen Highway Subdivision
Listing and Financial Details
- Assessor Parcel Number 166636000
Map
Home Values in the Area
Average Home Value in this Area
Tax History
| Year | Tax Paid | Tax Assessment Tax Assessment Total Assessment is a certain percentage of the fair market value that is determined by local assessors to be the total taxable value of land and additions on the property. | Land | Improvement |
|---|---|---|---|---|
| 2025 | $8,469 | $906,580 | $417,300 | $489,280 |
| 2024 | $8,011 | $867,946 | $417,300 | $450,646 |
| 2023 | $8,103 | $857,451 | $417,300 | $440,151 |
| 2022 | $7,663 | $870,470 | $428,350 | $442,120 |
| 2021 | $7,244 | $766,900 | $384,150 | $382,750 |
| 2020 | $6,285 | $683,088 | $351,000 | $332,088 |
| 2019 | $6,043 | $613,978 | $297,565 | $316,413 |
| 2018 | $6,951 | $611,509 | $0 | $0 |
| 2017 | $6,051 | $583,986 | $0 | $0 |
| 2016 | $6,050 | $530,587 | $0 | $0 |
| 2015 | $6,281 | $506,982 | $0 | $0 |
| 2014 | -- | $497,674 | $0 | $0 |
| 2013 | -- | $396,837 | $0 | $0 |
Property History
| Date | Event | Price | List to Sale | Price per Sq Ft |
|---|---|---|---|---|
| 08/29/2025 08/29/25 | Price Changed | $1,799,900 | -5.3% | $512 / Sq Ft |
| 07/17/2025 07/17/25 | Price Changed | $1,899,900 | -5.0% | $541 / Sq Ft |
| 06/17/2025 06/17/25 | For Sale | $1,999,900 | -- | $569 / Sq Ft |
Purchase History
| Date | Type | Sale Price | Title Company |
|---|---|---|---|
| Interfamily Deed Transfer | -- | Cascade Title Co | |
| Warranty Deed | $584,927 | Chicago Title Fl Vancouver |
Mortgage History
| Date | Status | Loan Amount | Loan Type |
|---|---|---|---|
| Open | $492,000 | New Conventional | |
| Closed | $124,789 | Credit Line Revolving | |
| Closed | $399,927 | New Conventional |
Source: Regional Multiple Listing Service (RMLS)
MLS Number: 127968895
APN: 166636-000
- 1115 SE Morgan Rd
- 8015 SE Evergreen Hwy
- 1504 SE Hawks View Ct
- 6901 SE Middle Way
- 8014 SE Middle Way
- 1323 SE Columbia Crest Ct
- 8318 SE Middle Way
- 1016 SE 64th Ct
- 7012 Louisiana Dr
- 1511 SE 86th Ct
- 715 SE Sherley Ct
- 8601 Saint Helens Ave
- 6804 Louisiana Dr
- 6019 SE Riverside Dr
- 1040 SE Columbia Ridge Dr Unit 2
- 8703 SE Porter Cir
- 8607 Mount Thielson Ave
- 300 Baltimore Way
- 220 N Lieser Rd
- 5615 SE Scenic Ln Unit 204
- 5555 E Evergreen Blvd
- 7806 NE 12th St
- 1319 SE Ellsworth Rd
- 1221 SE Ellsworth Rd
- 7401 NE 18th St
- 411 SE Ellsworth Rd
- 2220 NE Bridgecreek Ave
- 7531 NE 18th St
- 11301 SE 10th St
- 2231 NE Bridgecreek Ave
- 11304 SE 10th St
- 4601 E 18th St
- 501 NE 112th Ave
- 11301 NE 7th St
- 1612 Bryant St
- 711 NE 112th Ave
- 604 SE 121st Ave
- 2909 NE 57th Ave
- 3804 E 18th St
- 501 SE 123rd Ave
