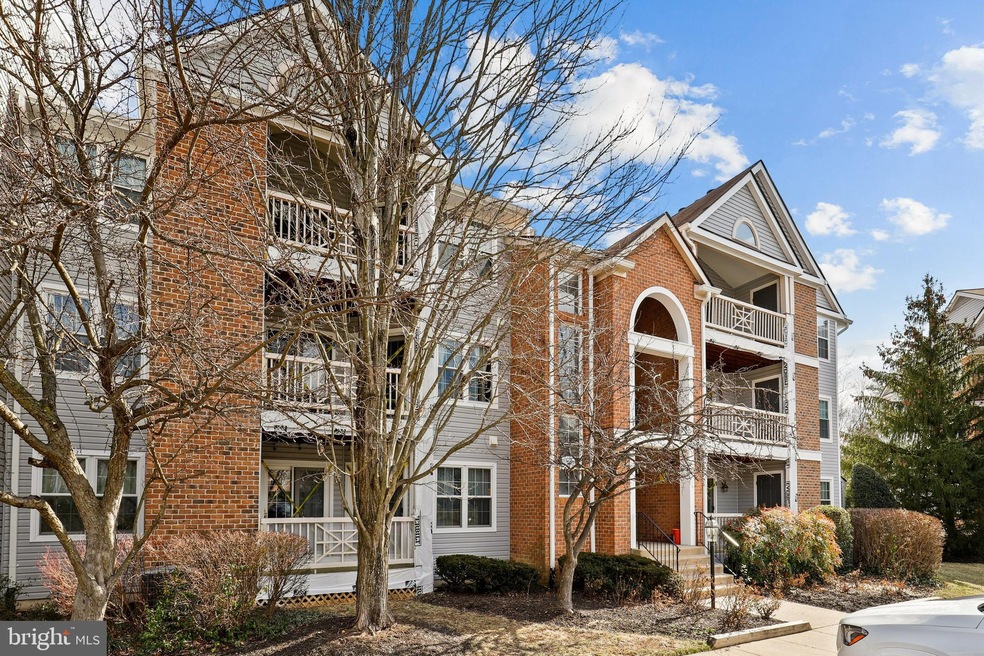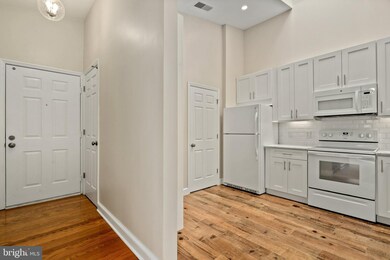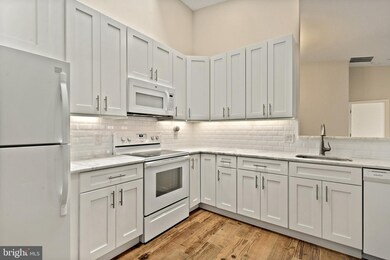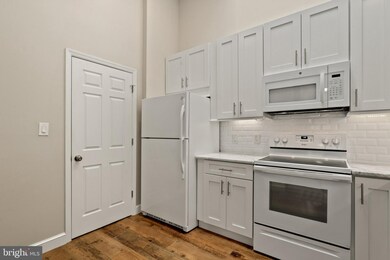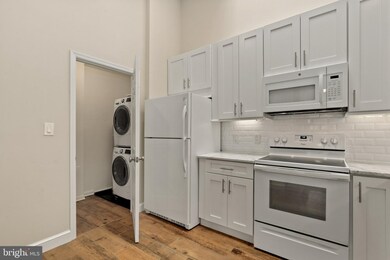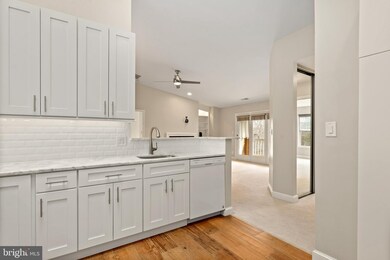
7507 Ashby Ln Unit M Alexandria, VA 22315
Highlights
- Fitness Center
- Contemporary Architecture
- Upgraded Countertops
- Private Pool
- Traditional Floor Plan
- Tennis Courts
About This Home
As of March 2025Serene top floor unit with view of trees, vaulted ceilings, and wood-burning fireplace! Enjoy your large balcony overlooking the woods. Absolutely stunning new kitchen, huge living room, 2 bedrooms, brand new carpet, and paint. Spectacular IKEA closet organizers. Gorgeous bathroom vanities with granite tops. This is the ONE!
Located in the HEART of Kingstowne -- offering parks, trails, fitness centers, pools, tennis courts, and more! Location, Location, Location! Easy access to 395 & metro stations! 2 miles/5 minutes to Franconia-Springfield Metro Station & 3 miles/10 minutes to Springfield Town Center. Easy commute to Fort Belvoir. 2 miles to Greendale Golf Course. Only 2 miles to Wegman's and close to the new popular Amazon Fresh store! Only 3 Miles/10 minutes to I-95/I-395. Ronald Reagan Washington National Airport -- only 11 miles / 20-minute drive. 2 bus lines to Metro stations (Van Dorn & Franconia-Springfield) & VRE. Hurry! Won't last long! List of recent updates **HVAC (August 2020), Master Bedroom Closet (2022), New Carpet (2022), Laundry Room (2019), Kitchen Cabinet Addition (2021), New Deck(2022), Exterior Siding (2021) , Paint(2022), Home Renovated (2018) *pipes replaced with PVD*
Last Agent to Sell the Property
Marcia Burgos
Pearson Smith Realty LLC Listed on: 02/17/2022

Property Details
Home Type
- Condominium
Est. Annual Taxes
- $3,812
Year Built
- Built in 1990
HOA Fees
Home Design
- Contemporary Architecture
- Brick Exterior Construction
- Asphalt Roof
Interior Spaces
- 1,198 Sq Ft Home
- Property has 1 Level
- Traditional Floor Plan
- Built-In Features
- Ceiling Fan
- Fireplace With Glass Doors
- Window Treatments
Kitchen
- Eat-In Kitchen
- Electric Oven or Range
- Microwave
- Upgraded Countertops
Bedrooms and Bathrooms
- 2 Main Level Bedrooms
- En-Suite Bathroom
- 2 Full Bathrooms
Laundry
- Dryer
- Washer
Home Security
Parking
- 1 Open Parking Space
- 1 Parking Space
- Parking Lot
Pool
- Private Pool
Schools
- Lane Elementary School
- Hayfield Secondary Middle School
- Hayfield Secondary High School
Utilities
- Forced Air Heating and Cooling System
- Heat Pump System
- Electric Water Heater
- Cable TV Available
Listing and Financial Details
- Assessor Parcel Number 0913 1304 M
Community Details
Overview
- Association fees include pool(s), trash, snow removal, water, common area maintenance, exterior building maintenance
- Kingstowne Residential Owners Corporation HOA
- Low-Rise Condominium
- Stratford Place Condos
- Kingstowne Community
- Kingstowne Subdivision
Recreation
- Tennis Courts
- Community Playground
- Fitness Center
- Community Pool
- Jogging Path
Pet Policy
- Pets allowed on a case-by-case basis
Additional Features
- Common Area
- Fire and Smoke Detector
Ownership History
Purchase Details
Home Financials for this Owner
Home Financials are based on the most recent Mortgage that was taken out on this home.Purchase Details
Home Financials for this Owner
Home Financials are based on the most recent Mortgage that was taken out on this home.Purchase Details
Home Financials for this Owner
Home Financials are based on the most recent Mortgage that was taken out on this home.Purchase Details
Home Financials for this Owner
Home Financials are based on the most recent Mortgage that was taken out on this home.Similar Homes in the area
Home Values in the Area
Average Home Value in this Area
Purchase History
| Date | Type | Sale Price | Title Company |
|---|---|---|---|
| Bargain Sale Deed | $440,000 | Republic Title | |
| Warranty Deed | $395,000 | First American Title | |
| Warranty Deed | $395,000 | First American Title | |
| Deed | $310,000 | Walker Title Llc | |
| Deed | $129,950 | -- |
Mortgage History
| Date | Status | Loan Amount | Loan Type |
|---|---|---|---|
| Open | $360,000 | VA | |
| Previous Owner | $0 | New Conventional | |
| Previous Owner | $355,500 | New Conventional | |
| Previous Owner | $319,681 | VA | |
| Previous Owner | $315,630 | VA | |
| Previous Owner | $316,665 | VA | |
| Previous Owner | $125,300 | No Value Available |
Property History
| Date | Event | Price | Change | Sq Ft Price |
|---|---|---|---|---|
| 03/05/2025 03/05/25 | Sold | $440,000 | 0.0% | $373 / Sq Ft |
| 02/09/2025 02/09/25 | Pending | -- | -- | -- |
| 01/30/2025 01/30/25 | For Sale | $440,000 | +11.4% | $373 / Sq Ft |
| 03/02/2022 03/02/22 | Sold | $395,000 | +2.6% | $330 / Sq Ft |
| 02/17/2022 02/17/22 | For Sale | $384,900 | +24.2% | $321 / Sq Ft |
| 01/04/2019 01/04/19 | Sold | $310,000 | 0.0% | $259 / Sq Ft |
| 11/05/2018 11/05/18 | Pending | -- | -- | -- |
| 10/19/2018 10/19/18 | For Sale | $310,000 | -- | $259 / Sq Ft |
Tax History Compared to Growth
Tax History
| Year | Tax Paid | Tax Assessment Tax Assessment Total Assessment is a certain percentage of the fair market value that is determined by local assessors to be the total taxable value of land and additions on the property. | Land | Improvement |
|---|---|---|---|---|
| 2024 | $4,487 | $387,300 | $77,000 | $310,300 |
| 2023 | $4,123 | $365,380 | $73,000 | $292,380 |
| 2022 | $3,863 | $337,840 | $68,000 | $269,840 |
| 2021 | $3,812 | $324,850 | $65,000 | $259,850 |
| 2020 | $3,464 | $292,660 | $59,000 | $233,660 |
| 2019 | $3,330 | $281,400 | $55,000 | $226,400 |
| 2018 | $3,142 | $273,200 | $55,000 | $218,200 |
| 2017 | $2,994 | $257,850 | $52,000 | $205,850 |
| 2016 | $3,110 | $268,430 | $54,000 | $214,430 |
| 2015 | $3,026 | $271,140 | $54,000 | $217,140 |
| 2014 | $2,927 | $262,840 | $53,000 | $209,840 |
Agents Affiliated with this Home
-
J
Seller's Agent in 2025
Joseph Hawkins
Hawkins Real Estate Company
-
E
Buyer's Agent in 2025
Eric Carrington
eXp Realty LLC
-
M
Seller's Agent in 2022
Marcia Burgos
Pearson Smith Realty LLC
-
S
Buyer's Agent in 2022
Sara Williams
Century 21 New Millennium
-
P
Seller's Agent in 2019
Phuong Tran
McEnearney Associates
-
J
Buyer's Agent in 2019
Jason Saunders
BHHS PenFed (actual)
Map
Source: Bright MLS
MLS Number: VAFX2048864
APN: 0913-1304-M
- 7508 Ashby Ln Unit K
- 7501 Ashby Ln Unit 1-D
- 7458 Cross Gate Ln
- 7524 Cross Gate Ln
- 6125 Summer Park Ln
- 6149 Summer Park Ln
- 6161 Summer Park Ln
- 5942 Norham Dr
- 6005 Southward Way
- 7770 Belvale Dr
- 7496 Gadsby Square
- 6010 Ashby Heights Cir
- 7471 Towchester Ct
- 6104 Fairview Farm Dr Unit 403
- 6107 Fairview Farm Dr Unit 306
- 7520 Amesbury Ct
- 7312 Gene St
- 6154 Joust Ln
- 6187 Les Dorson Ln
- 7415 Duddington Dr
