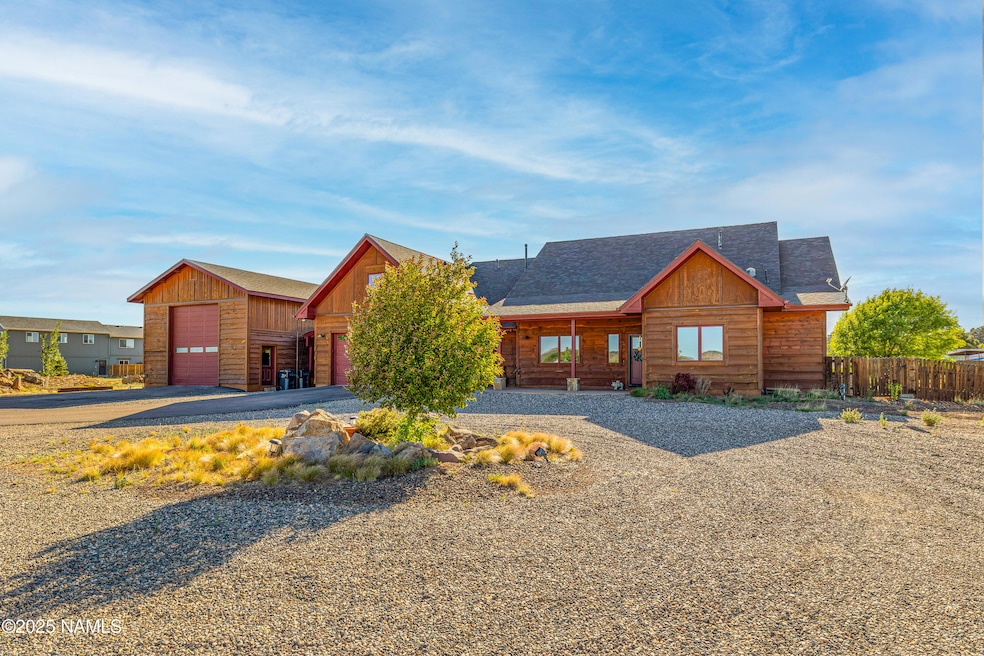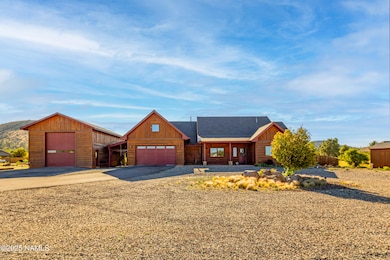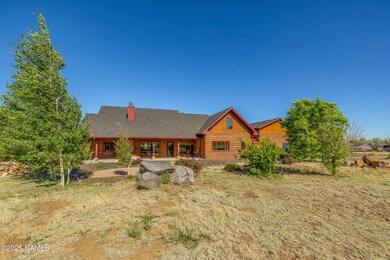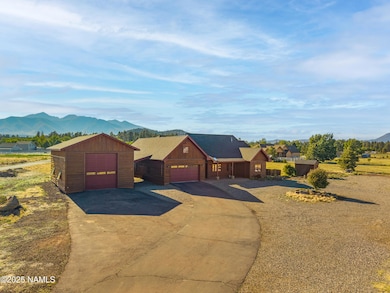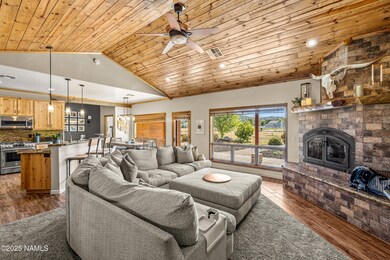7507 Deville Ln Flagstaff, AZ 86004
Doney Park NeighborhoodEstimated payment $6,151/month
Highlights
- Horses Allowed On Property
- Panoramic View
- 1 Fireplace
- RV Garage
- 3.28 Acre Lot
- Workshop
About This Home
Welcome to this custom-built Craftsman-style mountain dream home! Originally constructed by the builder for himself, this home showcases true craftsmanship and attention to detail, using only the finest materials throughout.
Step inside and be drawn to the expansive Sierra Pacific windows that perfectly frame breathtaking mountain views. The thoughtful split floorplan offers both comfort and privacy, complete with a dedicated office and an oversized laundry room.
In addition to an oversized two-car garage, the property features a large detached RV garage/workshop, perfect for extra storage, hobbies, or projects. And if that's not enough, a private ADU above the garage provides space for guests or potential rental income. This is mountain living at its finest crafted with intention, surrounded by beauty, and ready to welcome you home.
Home Details
Home Type
- Single Family
Est. Annual Taxes
- $5,807
Year Built
- Built in 2016
Lot Details
- 3.28 Acre Lot
- Rural Setting
- Dog Run
- Level Lot
Parking
- 2 Car Attached Garage
- Garage Door Opener
- RV Garage
Property Views
- Panoramic
- Mountain
Home Design
- Slab Foundation
- Wood Frame Construction
- Asphalt Shingled Roof
- Wood Siding
Interior Spaces
- 2,536 Sq Ft Home
- Multi-Level Property
- Ceiling Fan
- 1 Fireplace
- Double Pane Windows
- Workshop
- Carpet
- Laundry Room
Kitchen
- Breakfast Bar
- Walk-In Pantry
- Gas Range
- Microwave
- ENERGY STAR Qualified Refrigerator
- ENERGY STAR Qualified Dishwasher
- Kitchen Island
- Trash Compactor
Bedrooms and Bathrooms
- 4 Bedrooms
- 3 Bathrooms
Horse Facilities and Amenities
- Horses Allowed On Property
Utilities
- Forced Air Heating and Cooling System
- Heating System Uses Natural Gas
Community Details
- Property has a Home Owners Association
- Community Storage Space
Listing and Financial Details
- Assessor Parcel Number 30120003z
Map
Home Values in the Area
Average Home Value in this Area
Tax History
| Year | Tax Paid | Tax Assessment Tax Assessment Total Assessment is a certain percentage of the fair market value that is determined by local assessors to be the total taxable value of land and additions on the property. | Land | Improvement |
|---|---|---|---|---|
| 2025 | $5,807 | $92,635 | -- | -- |
| 2024 | $5,807 | $99,436 | -- | -- |
| 2023 | $5,557 | $74,016 | $0 | $0 |
| 2022 | $5,123 | $57,322 | $0 | $0 |
| 2021 | $4,956 | $56,225 | $0 | $0 |
| 2020 | $4,792 | $52,754 | $0 | $0 |
| 2019 | $4,649 | $49,930 | $0 | $0 |
| 2018 | $1,427 | $22,219 | $0 | $0 |
| 2017 | $1,364 | $17,619 | $0 | $0 |
| 2016 | $1,348 | $16,256 | $0 | $0 |
| 2015 | $1,355 | $12,453 | $0 | $0 |
Property History
| Date | Event | Price | List to Sale | Price per Sq Ft | Prior Sale |
|---|---|---|---|---|---|
| 10/17/2025 10/17/25 | Price Changed | $1,100,000 | -4.3% | $434 / Sq Ft | |
| 09/26/2025 09/26/25 | Price Changed | $1,150,000 | -4.1% | $453 / Sq Ft | |
| 08/21/2025 08/21/25 | Price Changed | $1,199,000 | -1.3% | $473 / Sq Ft | |
| 07/25/2025 07/25/25 | Price Changed | $1,215,000 | -2.7% | $479 / Sq Ft | |
| 06/24/2025 06/24/25 | For Sale | $1,249,000 | +8.6% | $493 / Sq Ft | |
| 09/19/2024 09/19/24 | Sold | $1,150,000 | -9.8% | $453 / Sq Ft | View Prior Sale |
| 07/18/2024 07/18/24 | Price Changed | $1,275,000 | -1.8% | $503 / Sq Ft | |
| 05/14/2024 05/14/24 | Price Changed | $1,299,000 | -5.5% | $512 / Sq Ft | |
| 05/02/2024 05/02/24 | For Sale | $1,375,000 | -- | $542 / Sq Ft |
Purchase History
| Date | Type | Sale Price | Title Company |
|---|---|---|---|
| Warranty Deed | $1,150,000 | Lawyers Title Of Arizona | |
| Special Warranty Deed | -- | -- | |
| Special Warranty Deed | -- | -- |
Mortgage History
| Date | Status | Loan Amount | Loan Type |
|---|---|---|---|
| Open | $600,000 | New Conventional |
Source: Northern Arizona Association of REALTORS®
MLS Number: 201253
APN: 301-20-003Z
- 7407 Patriot Dr
- 7010 Vista de Oro
- 8015 Elise Way
- 8160 Elise Way
- 9645 Stardust Trail
- 7952 Saturn Dr
- 9145 Stardust Trail
- 6668 Johnson Ranch Rd
- 8980 Crystal View Ln
- 9662 N Aldrich Rd
- 10272 Fw McLure Rd
- 0000 Silver Saddle Rd Unit 18A & 18B
- 8625 E Deal Dr
- 9644 N Bryant Rd
- 9285 N Bryant Rd
- 9415 Cave Hill Rd
- 11371 N Onika Ln
- 5835 Switchback Trail
- 8080 Yancey Ln
- 5940 Glenwood Trail
- 5645 Oak Ranch Rd
- 6315 N Saint Nicholas Cir Unit 57
- 5000 N Mall Way
- 5404 E Cortland Blvd
- 5303 E Cortland Blvd
- 5250 E Cortland Blvd
- 5205 E Cortland Blvd
- 4343 E Soliere Ave
- 4842 E Medina Way
- 2665 Valley View Dr Unit 10127
- 4255 E Soliere Ave
- 4015 E Soliere Ave
- 4530 E Red Fox Ln Unit ID1369224P
- 2800 N Ellen St Unit 2
- 2800 N Ellen St Unit 1
- 1002 N 4th St
- 1817 N West St Unit 2
- 930 N Sinagua Heights Dr
- 1710 N West St
- 1965 E Mountain View Ave
Ask me questions while you tour the home.
