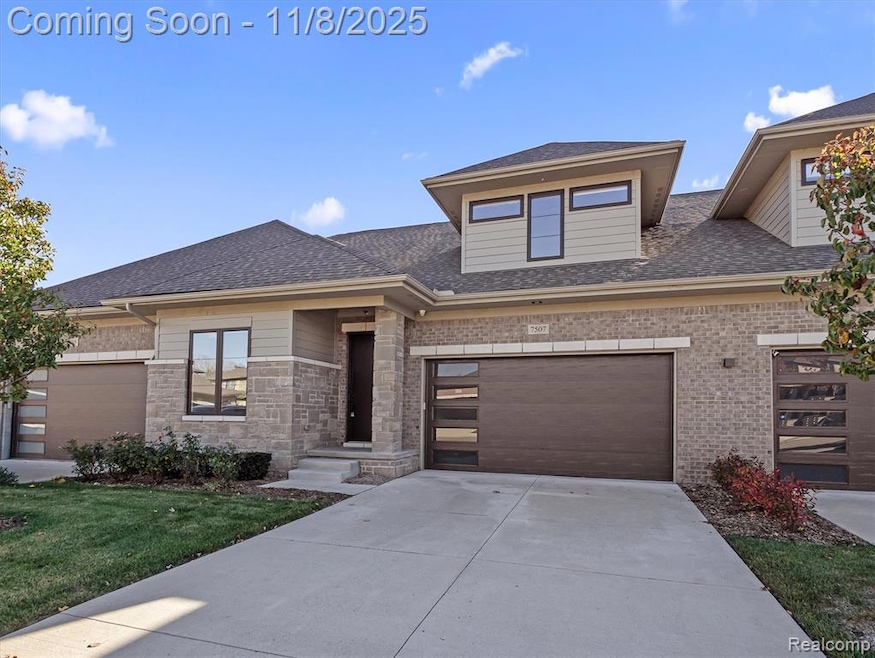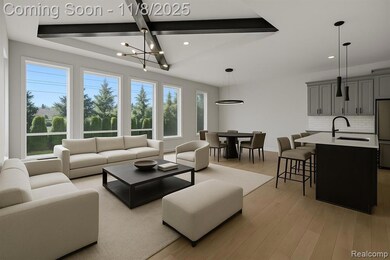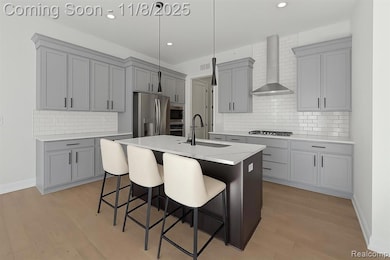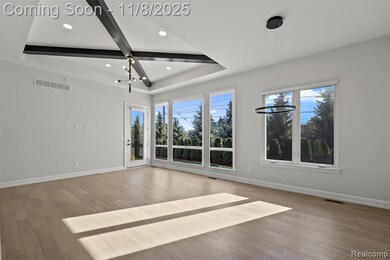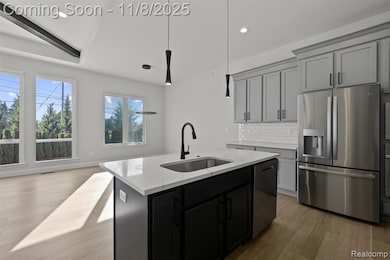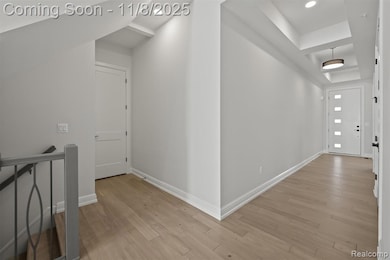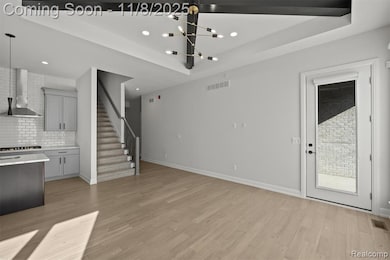7507 Gramercy Cir West Bloomfield Township, MI 48322
Estimated payment $4,565/month
Highlights
- Colonial Architecture
- 2 Car Attached Garage
- Forced Air Heating System
About This Home
Discover the comfort and convenience of newer construction paired with a highly desirable first-floor primary suite in this beautifully designed two bedroom, two and a half bath condominium. Thoughtfully crafted for modern living, the home blends open-concept gathering spaces with quiet private retreats, all enhanced by soaring ceilings, wide-plank hardwood floors, and abundant natural light. The first-floor primary suite offers true ease of living—featuring a spacious walk-in closet and a spa-inspired bath with dual vanities, a glass-enclosed shower, and stylish designer finishes. Upstairs, a secondary bedroom with its own full bath provides an ideal setup for guests, a home office, or flexible living needs. At the heart of the home, the gourmet kitchen boasts premium cabinetry, quartz countertops, stainless steel appliances, and an oversized island perfect for both everyday use and entertaining. The adjoining great room offers seamless flow, creating a warm and inviting atmosphere for gatherings. Additional conveniences include a discreetly located powder room and a direct-access two-car garage. Situated within a well-maintained community, this residence delivers turnkey living in an exceptional location—close to shopping, dining, and everyday amenities, with easy access to major highways for effortless commuting. A rare blend of style, comfort, and simplicity—move-in ready and designed for refined living. BATVAI
Property Details
Home Type
- Condominium
Est. Annual Taxes
Year Built
- Built in 2021
HOA Fees
- $465 Monthly HOA Fees
Parking
- 2 Car Attached Garage
Home Design
- Colonial Architecture
- Brick Exterior Construction
- Block Foundation
Interior Spaces
- 2,080 Sq Ft Home
- 2-Story Property
- Unfinished Basement
Kitchen
- Free-Standing Gas Oven
- Gas Cooktop
- Range Hood
- Dishwasher
Bedrooms and Bathrooms
- 2 Bedrooms
Laundry
- Dryer
- Washer
Location
- Ground Level
Utilities
- Forced Air Heating System
- Heating System Uses Natural Gas
Listing and Financial Details
- Assessor Parcel Number 1835479004
Community Details
Overview
- Associatedasset.Com Association
- Gramercy Rdg Subdivision
Pet Policy
- Pets Allowed
Map
Home Values in the Area
Average Home Value in this Area
Tax History
| Year | Tax Paid | Tax Assessment Tax Assessment Total Assessment is a certain percentage of the fair market value that is determined by local assessors to be the total taxable value of land and additions on the property. | Land | Improvement |
|---|---|---|---|---|
| 2024 | $5,728 | $304,790 | $0 | $0 |
| 2022 | $5,775 | $277,300 | $45,000 | $232,300 |
| 2021 | $1,245 | $51,000 | $0 | $0 |
| 2020 | $0 | $0 | $0 | $0 |
Property History
| Date | Event | Price | List to Sale | Price per Sq Ft |
|---|---|---|---|---|
| 11/08/2025 11/08/25 | For Sale | $599,900 | -- | $288 / Sq Ft |
Purchase History
| Date | Type | Sale Price | Title Company |
|---|---|---|---|
| Warranty Deed | $553,000 | Fidelity National Title |
Mortgage History
| Date | Status | Loan Amount | Loan Type |
|---|---|---|---|
| Previous Owner | $470,050 | New Conventional |
Source: Realcomp
MLS Number: 20251051270
APN: 18-35-479-004
- 7479 Gramercy Cir Unit 16
- 7477 Gramercy Cir Unit 17
- 7496 Cornwall Ct
- 29020 Ramblewood Dr
- 7209 Stonebrook Rd
- 32411 Tareyton St
- 30070 Lochmoor St
- 5312 Cambourne Place
- 32615 Briarcrest Knoll
- 7251 N Briarcliff Knoll Dr
- 28786 Rockledge Dr
- 30515 W 14 Mile Rd Unit 30
- 30515 W 14 Mile Rd Unit 37
- 7335 Coach Ln
- 7250 Ten Hill
- 29621 Gilchrest St
- 30475 W 14 Mile Rd Unit 80
- 30475 W 14 Mile Rd Unit 95
- 7477 Heather Heath
- 7421 Heather Heath
- 5529 Pembury
- 5527 Haverhill
- 29925 Summit Dr
- 6666 Bloomfield Ln
- 4995 Broomfield Ln
- 7110 Orchard Lake Rd
- 32620 Inkster Rd
- 7020 Orchard Lake Rd
- 31200 Hunters Dr
- 31120 Hunters Dr Unit uppr
- 31045 Pheasant Run St
- 29253 Glen Oaks Blvd E
- 29426 Glen Oaks Blvd W Unit 3
- 6834 Chimney Hill Dr
- 32023 W 14 Mile Rd Unit 108
- 6550 Inkster Rd
- 6621 Bellows Ct Unit 62
- 6620 Fireside Ct
- 3200 Hartslock Woods Dr
- 6342 Aspen Ridge Blvd Unit 18
