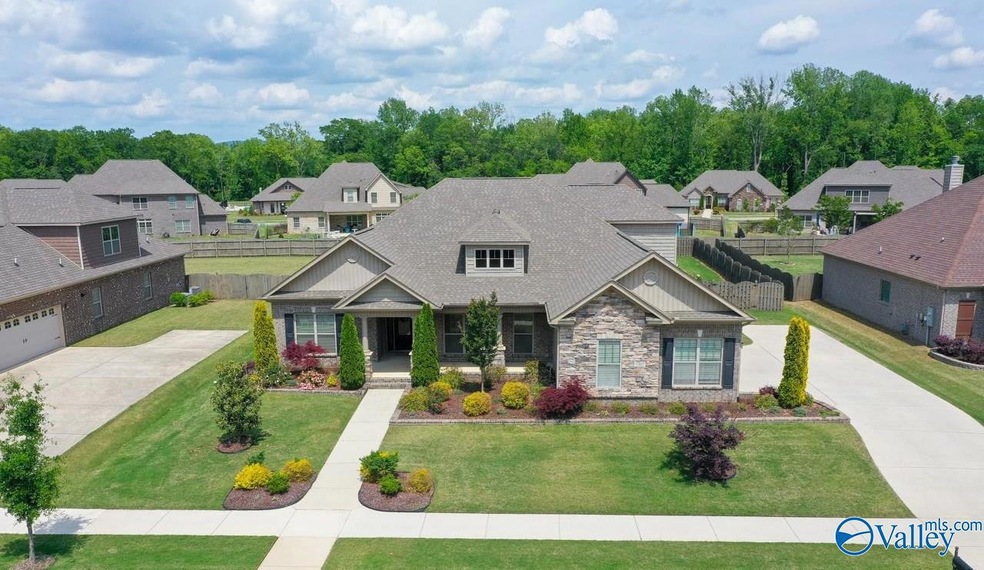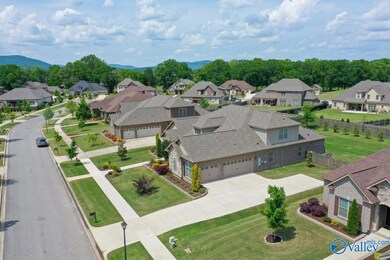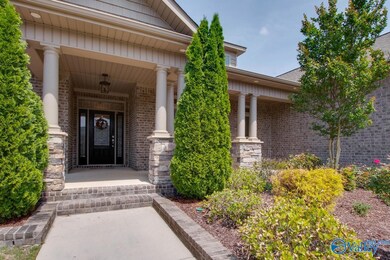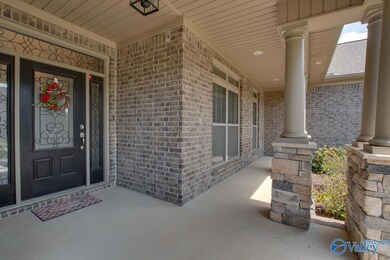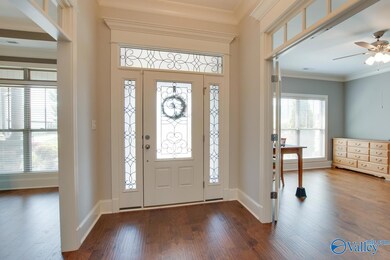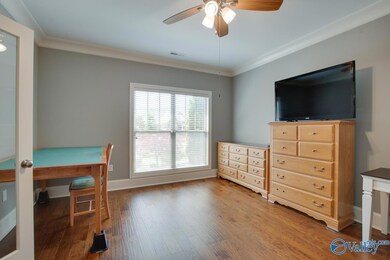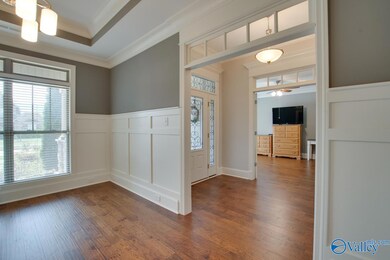
7507 Grayhawk Ct SE Owens Cross Roads, AL 35763
Highlights
- Open Floorplan
- Craftsman Architecture
- Community Pool
- Goldsmith-Schiffman Elementary School Rated A-
- Clubhouse
- Covered patio or porch
About This Home
As of June 2023Desirable GREYSTONE II plan provides for one level living (BONUS and guest bath up!) In demand open concept featuring a centrally located kitchen - optimally situated to living and dining areas - perfect when entertaining! Family room features cozy fireplace. Formal Dining room boasts coffered ceiling, Study/Flex room with French doors. Owner's retreat is isolated for privacy and features both a relaxing private bath and a spacious walk in with custom closet system. Guest bedrooms with ensuite baths. Bonus and guest bath up! BIG back yard is privacy fenced - awaits outdoor activity! Community amenities include pool, lake access and trails.
Last Agent to Sell the Property
Keller Williams Horizon License #80729 Listed on: 05/11/2023

Home Details
Home Type
- Single Family
Est. Annual Taxes
- $3,187
Year Built
- Built in 2017
Lot Details
- 0.41 Acre Lot
- Privacy Fence
Parking
- 3 Car Attached Garage
- Side Facing Garage
- Garage Door Opener
Home Design
- Craftsman Architecture
- Slab Foundation
Interior Spaces
- 3,540 Sq Ft Home
- Property has 1 Level
- Open Floorplan
- Gas Log Fireplace
Kitchen
- Double Oven
- Gas Cooktop
- Microwave
- Dishwasher
- Disposal
Bedrooms and Bathrooms
- 4 Bedrooms
Outdoor Features
- Covered patio or porch
Schools
- Hampton Cove Elementary School
- Huntsville High School
Utilities
- Two cooling system units
- Multiple Heating Units
- Underground Utilities
Listing and Financial Details
- Tax Lot 243
- Assessor Parcel Number 2301110000036273
Community Details
Overview
- Property has a Home Owners Association
- Elevate Mgmt Association, Phone Number (256) 660-3588
- Built by JEFF BENTON HOMES
- River Park Subdivision
Amenities
- Common Area
- Clubhouse
Recreation
- Community Pool
Ownership History
Purchase Details
Similar Homes in Owens Cross Roads, AL
Home Values in the Area
Average Home Value in this Area
Purchase History
| Date | Type | Sale Price | Title Company |
|---|---|---|---|
| Warranty Deed | $437,400 | -- |
Mortgage History
| Date | Status | Loan Amount | Loan Type |
|---|---|---|---|
| Open | $477,600 | New Conventional | |
| Closed | $477,600 | New Conventional | |
| Previous Owner | $360,000 | VA |
Property History
| Date | Event | Price | Change | Sq Ft Price |
|---|---|---|---|---|
| 06/16/2023 06/16/23 | Sold | $597,000 | -0.5% | $169 / Sq Ft |
| 05/13/2023 05/13/23 | Pending | -- | -- | -- |
| 05/11/2023 05/11/23 | For Sale | $600,000 | +47.5% | $169 / Sq Ft |
| 03/12/2018 03/12/18 | Off Market | $406,888 | -- | -- |
| 12/08/2017 12/08/17 | Sold | $406,888 | 0.0% | $118 / Sq Ft |
| 09/24/2017 09/24/17 | Pending | -- | -- | -- |
| 09/24/2017 09/24/17 | For Sale | $406,888 | -- | $118 / Sq Ft |
Tax History Compared to Growth
Tax History
| Year | Tax Paid | Tax Assessment Tax Assessment Total Assessment is a certain percentage of the fair market value that is determined by local assessors to be the total taxable value of land and additions on the property. | Land | Improvement |
|---|---|---|---|---|
| 2024 | $3,187 | $55,780 | $8,500 | $47,280 |
| 2023 | $3,187 | $53,900 | $8,500 | $45,400 |
| 2022 | $2,758 | $48,380 | $4,500 | $43,880 |
| 2021 | $2,489 | $43,740 | $4,500 | $39,240 |
| 2020 | $2,365 | $41,600 | $4,500 | $37,100 |
| 2019 | $2,282 | $40,170 | $4,500 | $35,670 |
| 2018 | $1,385 | $47,760 | $0 | $0 |
| 2017 | $0 | $0 | $0 | $0 |
Agents Affiliated with this Home
-

Seller's Agent in 2023
Susan Baldwin
Keller Williams Horizon
(256) 653-8999
186 in this area
387 Total Sales
-

Buyer's Agent in 2023
Tamara Fox
RE/MAX
(615) 482-6787
18 in this area
121 Total Sales
-

Seller's Agent in 2017
Michelle Wiersig
Crye-Leike
(256) 899-5367
118 in this area
227 Total Sales
-

Seller Co-Listing Agent in 2017
Doug Wiersig
Crye-Leike
(256) 797-8684
118 in this area
230 Total Sales
Map
Source: ValleyMLS.com
MLS Number: 1833909
APN: 23-01-11-0-000-036.273
- 7215 Hampton Mill Dr
- 7109 Holly Creek Dr SE
- 7578 Crestridge Dr
- 7515 Park Trace Ln SE
- 4603 High Grove Dr SE
- 4603 High Grove Dr SE
- 4603 High Grove Dr SE
- 4603 High Grove Dr SE
- 4603 High Grove Dr SE
- 7112 Holly Creek Dr SE
- 7106 Holly Creek Dr SE
- 7566 Crestridge Dr
- 7211 Hampton Mill Dr
- 4527 Blairmont Dr SE
- 4304 Adventura Dr SE
- 9539 Hampton Oak Dr SE
- 7554 Crestridge Dr
- 7440 Flint Crossing Cir SE
- 4515 Blairmont Dr SE
- 7626 Shaun Leslie Cir SE
