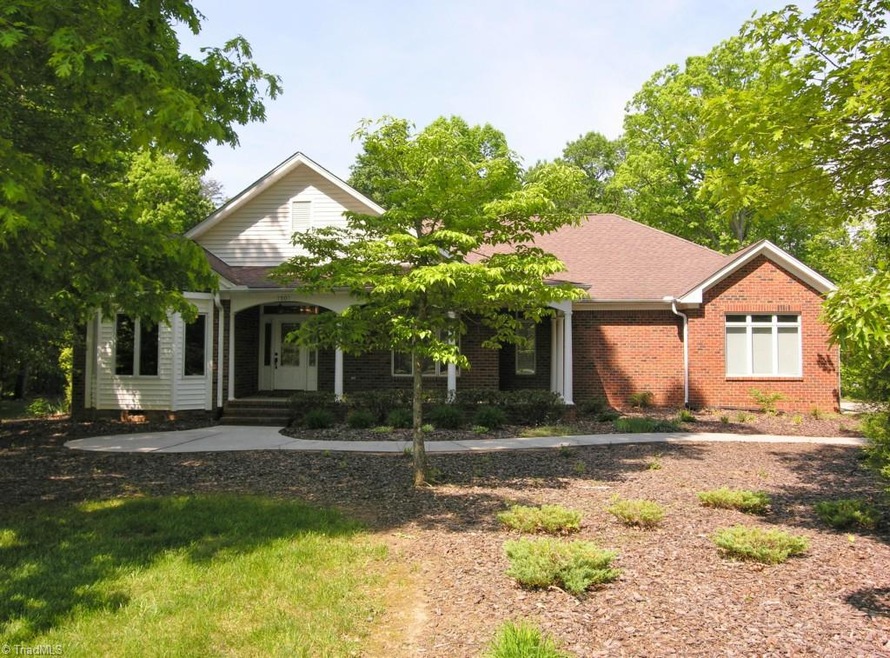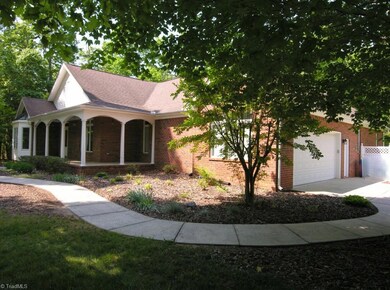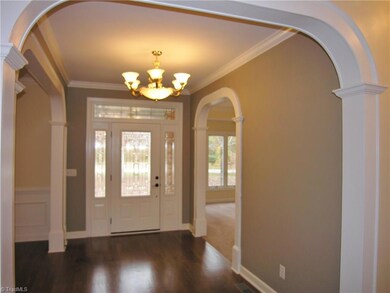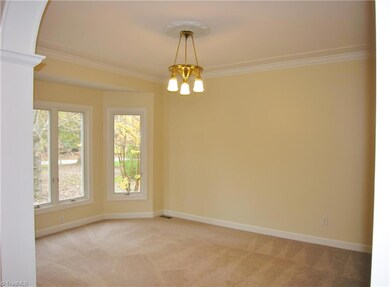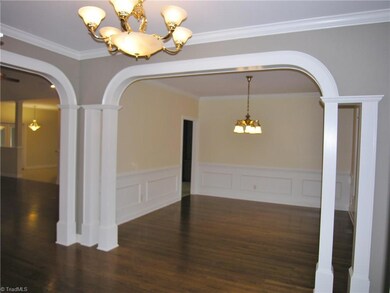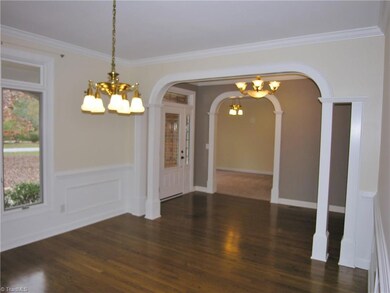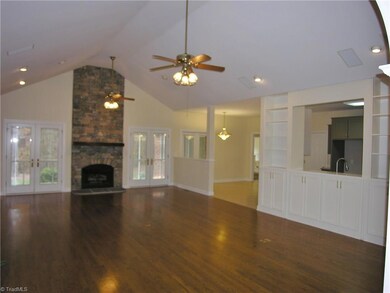
7507 William Bailey Rd Summerfield, NC 27358
Highlights
- Partially Wooded Lot
- Wood Flooring
- 2 Car Attached Garage
- Summerfield Elementary School Rated A-
- Porch
- Forced Air Zoned Heating and Cooling System
About This Home
As of February 2016Fantastic custom built one story on beautiful, level 1.1 acre lot. Welcoming front porch and wonderful screened porch overlooking private back yard. Extremely large bedrooms, each w/bath. Very open and spacious, yet offers the formal rooms if desired. Extensive trim work in dramatic entry. New stone fireplace is great accent feature in Greatroom. Great kitchen with granite, gas range, and large pantry. Large,conv.laundry
Easy drive to all points in Greensboro and North into Va.
Last Agent to Sell the Property
Berkshire Hathaway HomeServices Carolinas Realty License #96394 Listed on: 05/07/2015

Home Details
Home Type
- Single Family
Est. Annual Taxes
- $3,142
Year Built
- Built in 1999
Lot Details
- 1.13 Acre Lot
- Lot Dimensions are 156 x 276 x 199 x 164
- Level Lot
- Partially Wooded Lot
- Property is zoned RS-30
HOA Fees
- $6 Monthly HOA Fees
Parking
- 2 Car Attached Garage
- Driveway
Home Design
- Brick Exterior Construction
Interior Spaces
- 3,220 Sq Ft Home
- 2,800-3,400 Sq Ft Home
- Property has 1 Level
- Ceiling Fan
- Insulated Windows
- Insulated Doors
- Great Room with Fireplace
- Dryer Hookup
Kitchen
- Built-In Range
- Dishwasher
Flooring
- Wood
- Carpet
- Tile
Bedrooms and Bathrooms
- 4 Bedrooms
- Separate Shower
Outdoor Features
- Porch
Schools
- Northern Middle School
- Northern High School
Utilities
- Forced Air Zoned Heating and Cooling System
- Dual Heating Fuel
- Heat Pump System
- Heating System Uses Propane
- Well
- Gas Water Heater
Community Details
- Elmhurst Estates Subdivision
Listing and Financial Details
- Tax Lot 024
- Assessor Parcel Number 0146666
- 1% Total Tax Rate
Ownership History
Purchase Details
Home Financials for this Owner
Home Financials are based on the most recent Mortgage that was taken out on this home.Purchase Details
Home Financials for this Owner
Home Financials are based on the most recent Mortgage that was taken out on this home.Purchase Details
Similar Homes in the area
Home Values in the Area
Average Home Value in this Area
Purchase History
| Date | Type | Sale Price | Title Company |
|---|---|---|---|
| Deed | -- | -- | |
| Warranty Deed | $372,000 | None Available | |
| Warranty Deed | $39,500 | -- |
Mortgage History
| Date | Status | Loan Amount | Loan Type |
|---|---|---|---|
| Open | $242,200 | No Value Available | |
| Closed | -- | No Value Available | |
| Previous Owner | $297,600 | Adjustable Rate Mortgage/ARM | |
| Previous Owner | $106,000 | New Conventional | |
| Previous Owner | $119,005 | New Conventional | |
| Previous Owner | $134,500 | Unknown | |
| Previous Owner | $226,000 | Unknown | |
| Previous Owner | $240,000 | Unknown | |
| Previous Owner | $247,800 | Construction |
Property History
| Date | Event | Price | Change | Sq Ft Price |
|---|---|---|---|---|
| 02/26/2016 02/26/16 | Sold | $362,250 | -6.6% | $129 / Sq Ft |
| 12/16/2015 12/16/15 | Pending | -- | -- | -- |
| 05/07/2015 05/07/15 | For Sale | $387,900 | +4.3% | $139 / Sq Ft |
| 07/01/2014 07/01/14 | Sold | $372,000 | -1.8% | $116 / Sq Ft |
| 06/02/2014 06/02/14 | Pending | -- | -- | -- |
| 05/23/2014 05/23/14 | For Sale | $378,900 | -- | $118 / Sq Ft |
Tax History Compared to Growth
Tax History
| Year | Tax Paid | Tax Assessment Tax Assessment Total Assessment is a certain percentage of the fair market value that is determined by local assessors to be the total taxable value of land and additions on the property. | Land | Improvement |
|---|---|---|---|---|
| 2023 | $4,113 | $462,600 | $80,000 | $382,600 |
| 2022 | $4,113 | $462,600 | $80,000 | $382,600 |
| 2021 | $3,211 | $361,200 | $50,000 | $311,200 |
| 2020 | $3,211 | $361,200 | $50,000 | $311,200 |
| 2019 | $3,211 | $361,200 | $0 | $0 |
| 2018 | $3,195 | $361,200 | $0 | $0 |
| 2017 | $3,211 | $361,200 | $0 | $0 |
| 2016 | $3,092 | $338,500 | $0 | $0 |
| 2015 | $3,109 | $338,500 | $0 | $0 |
| 2014 | $3,143 | $338,500 | $0 | $0 |
Agents Affiliated with this Home
-
B
Seller's Agent in 2016
Betty Moser-Callahan
Berkshire Hathaway HomeServices Carolinas Realty
14 Total Sales
-
B
Buyer's Agent in 2016
Billie Wilson
Century 21 Sterling Triad
(336) 465-0266
29 Total Sales
-
M
Seller's Agent in 2014
Melissa Greer
Berkshire Hathaway HomeServices Yost & Little Realty
(336) 337-5233
727 Total Sales
Map
Source: Triad MLS
MLS Number: 757652
APN: 0146666
- 7414 Somersby Dr
- 1449 Nc Highway 150 W
- 7068 Denison Rd
- 7026 Summerfield Rd
- 6925 Wooden Rail Ln
- 6941 Maynard Rd
- 3407 Regina Ct
- 3602 Birdsong Ct
- 4006 Windspray Loop
- 5680 Green Dale Ct
- 4008 Windspray Loop
- 3303 Tanner Ct
- 7020 Marseilles Ct
- 7107 Lake Henson Dr
- 1000 Hayes Farm Dr
- 3382 Rebecca Dr
- 6303 Reata Ct
- 1108 Hayes Farm Dr
- 6407 Lake Brandt Rd
- 7123 Strawberry Rd
