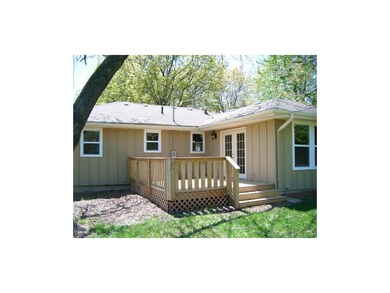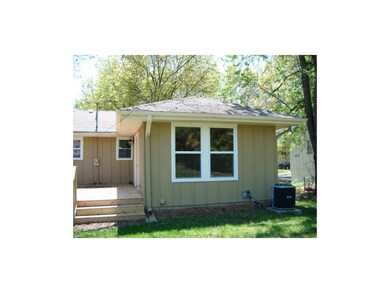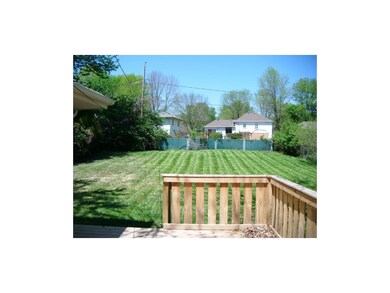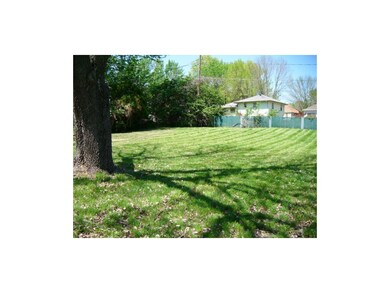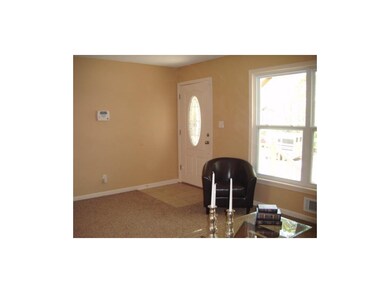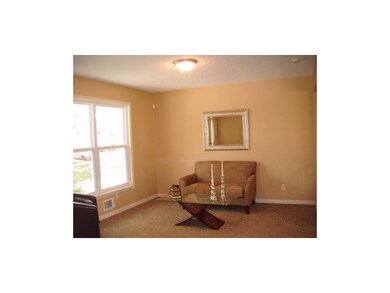
7508 E 119th St Grandview, MO 64030
Highlights
- Deck
- Traditional Architecture
- Granite Countertops
- Vaulted Ceiling
- Great Room
- Formal Dining Room
About This Home
As of May 2022A MUST SEE! Lots of updates...NEW HVAC, Stainless Steel Appliances, Granite Counter tops, carpet and tile. An open plan with a living room and great room. Wrought Iron spindles. Nice new deck off the great room into a big backyard. Basement could be a 4th bedroom or living room. Large laundry room with storage. Security System installed. Nice home at a nice price! All measurements are approximate.
Last Agent to Sell the Property
Realty Executives License #2006026618 Listed on: 05/04/2014

Last Buyer's Agent
Berkshire Hathaway HomeServices All-Pro Real Estate License #2007035497

Home Details
Home Type
- Single Family
Est. Annual Taxes
- $793
Year Built
- Built in 1971
Parking
- 2 Car Attached Garage
- Inside Entrance
- Front Facing Garage
Home Design
- Traditional Architecture
- Composition Roof
- Board and Batten Siding
Interior Spaces
- 1,109 Sq Ft Home
- Wet Bar: All Carpet, Ceramic Tiles, Shower Over Tub, Linoleum, Carpet
- Built-In Features: All Carpet, Ceramic Tiles, Shower Over Tub, Linoleum, Carpet
- Vaulted Ceiling
- Ceiling Fan: All Carpet, Ceramic Tiles, Shower Over Tub, Linoleum, Carpet
- Skylights
- Fireplace
- Shades
- Plantation Shutters
- Drapes & Rods
- Great Room
- Formal Dining Room
- Home Security System
- Laundry Room
Kitchen
- Free-Standing Range
- Dishwasher
- Granite Countertops
- Laminate Countertops
- Disposal
Flooring
- Wall to Wall Carpet
- Linoleum
- Laminate
- Stone
- Ceramic Tile
- Luxury Vinyl Plank Tile
- Luxury Vinyl Tile
Bedrooms and Bathrooms
- 3 Bedrooms
- Cedar Closet: All Carpet, Ceramic Tiles, Shower Over Tub, Linoleum, Carpet
- Walk-In Closet: All Carpet, Ceramic Tiles, Shower Over Tub, Linoleum, Carpet
- 1 Full Bathroom
- Double Vanity
- All Carpet
Finished Basement
- Laundry in Basement
- Natural lighting in basement
Outdoor Features
- Deck
- Enclosed patio or porch
Additional Features
- Partially Fenced Property
- City Lot
- Central Heating and Cooling System
Community Details
- South View Manor Subdivision
Listing and Financial Details
- Assessor Parcel Number 63-430-02-04-00-0-00-000
Ownership History
Purchase Details
Home Financials for this Owner
Home Financials are based on the most recent Mortgage that was taken out on this home.Purchase Details
Home Financials for this Owner
Home Financials are based on the most recent Mortgage that was taken out on this home.Purchase Details
Home Financials for this Owner
Home Financials are based on the most recent Mortgage that was taken out on this home.Purchase Details
Home Financials for this Owner
Home Financials are based on the most recent Mortgage that was taken out on this home.Purchase Details
Home Financials for this Owner
Home Financials are based on the most recent Mortgage that was taken out on this home.Purchase Details
Purchase Details
Purchase Details
Home Financials for this Owner
Home Financials are based on the most recent Mortgage that was taken out on this home.Purchase Details
Purchase Details
Home Financials for this Owner
Home Financials are based on the most recent Mortgage that was taken out on this home.Purchase Details
Purchase Details
Home Financials for this Owner
Home Financials are based on the most recent Mortgage that was taken out on this home.Similar Homes in Grandview, MO
Home Values in the Area
Average Home Value in this Area
Purchase History
| Date | Type | Sale Price | Title Company |
|---|---|---|---|
| Warranty Deed | -- | Kansas City Title | |
| Warranty Deed | -- | Platinum Title Llc | |
| Warranty Deed | -- | Mccaffree Short Title | |
| Warranty Deed | -- | None Available | |
| Special Warranty Deed | -- | None Available | |
| Warranty Deed | -- | First American Title Ins Co | |
| Trustee Deed | $127,543 | First American Title Ins Co | |
| Special Warranty Deed | -- | First American Title Ins Co | |
| Foreclosure Deed | $73,160 | First American Title Ins | |
| Warranty Deed | -- | Premier Land Title Company | |
| Special Warranty Deed | -- | -- | |
| Individual Deed | -- | -- |
Mortgage History
| Date | Status | Loan Amount | Loan Type |
|---|---|---|---|
| Open | $222,740 | VA | |
| Closed | $222,740 | No Value Available | |
| Previous Owner | $17,533 | FHA | |
| Previous Owner | $97,206 | FHA | |
| Previous Owner | $54,600 | New Conventional | |
| Previous Owner | $73,000 | Stand Alone Refi Refinance Of Original Loan | |
| Previous Owner | $73,600 | Purchase Money Mortgage | |
| Previous Owner | $85,500 | Purchase Money Mortgage | |
| Previous Owner | $52,400 | Purchase Money Mortgage | |
| Closed | $13,980 | No Value Available |
Property History
| Date | Event | Price | Change | Sq Ft Price |
|---|---|---|---|---|
| 05/20/2022 05/20/22 | Sold | -- | -- | -- |
| 04/09/2022 04/09/22 | Pending | -- | -- | -- |
| 03/30/2022 03/30/22 | For Sale | $200,000 | +135.6% | $95 / Sq Ft |
| 08/01/2014 08/01/14 | Sold | -- | -- | -- |
| 07/03/2014 07/03/14 | Pending | -- | -- | -- |
| 05/04/2014 05/04/14 | For Sale | $84,900 | +112.3% | $77 / Sq Ft |
| 09/27/2012 09/27/12 | Sold | -- | -- | -- |
| 08/21/2012 08/21/12 | Pending | -- | -- | -- |
| 07/04/2012 07/04/12 | For Sale | $40,000 | -- | $36 / Sq Ft |
Tax History Compared to Growth
Tax History
| Year | Tax Paid | Tax Assessment Tax Assessment Total Assessment is a certain percentage of the fair market value that is determined by local assessors to be the total taxable value of land and additions on the property. | Land | Improvement |
|---|---|---|---|---|
| 2024 | $3,411 | $41,817 | $6,882 | $34,935 |
| 2023 | $3,411 | $41,817 | $6,821 | $34,996 |
| 2022 | $1,841 | $19,380 | $4,047 | $15,333 |
| 2021 | $1,595 | $19,380 | $4,047 | $15,333 |
| 2020 | $1,595 | $18,481 | $4,047 | $14,434 |
| 2019 | $1,524 | $18,481 | $4,047 | $14,434 |
| 2018 | $882 | $9,788 | $1,505 | $8,283 |
| 2017 | $825 | $9,788 | $1,505 | $8,283 |
| 2016 | $825 | $8,853 | $2,222 | $6,631 |
| 2014 | $800 | $8,679 | $2,178 | $6,501 |
Agents Affiliated with this Home
-
C
Seller's Agent in 2022
Cheryl Rose
ReeceNichols - Lees Summit
-

Buyer's Agent in 2022
Laura Miller
ReeceNichols - Leawood
(347) 537-9096
1 in this area
83 Total Sales
-

Seller's Agent in 2014
Lisa Larson
Realty Executives
(816) 305-6313
3 in this area
230 Total Sales
-
D
Buyer's Agent in 2014
Dan Thomson
Berkshire Hathaway HomeServices All-Pro Real Estate
(913) 207-6443
21 Total Sales
-

Seller's Agent in 2012
Scott Harvey
S Harvey Real Estate Services
(816) 805-4204
2 in this area
166 Total Sales
-

Buyer's Agent in 2012
Steve Hillyer
Freedom Realty
(816) 682-1608
5 in this area
37 Total Sales
Map
Source: Heartland MLS
MLS Number: 1881314
APN: 63-430-02-04-00-0-00-000
- 7404 E 118th Place
- 11709 Delmar Dr
- 11709 Corrington Ave
- 8003 E 118th Terrace
- 11618 Manchester Ave
- 11615 Palmer Ave
- 7307 E 122nd St
- 8005 E 120th St
- 11704 Bristol Ave
- 11607 Delmar Dr
- 11623 Sycamore Dr
- 7406 E 115th Terrace
- 11409 Eastern Ave
- 11427 Richmond Ave
- 8100 Harry s Truman Dr
- 7912 Longview Rd
- 11413 Delmar Cir
- 11413 Palmer Ave
- 11709 Fuller Ave
- 11415 Richmond Ave

