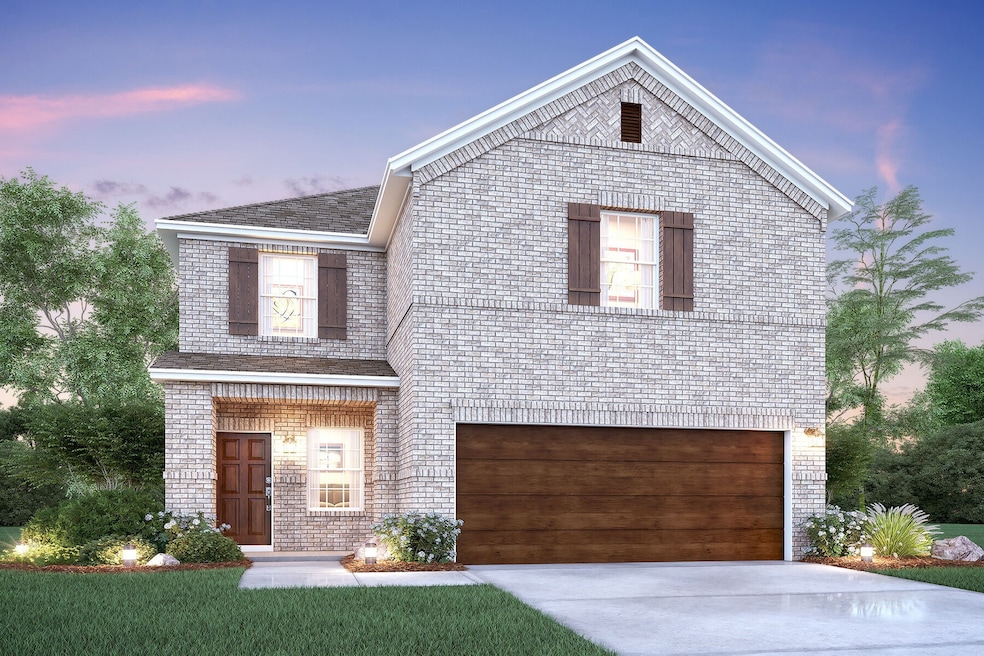
7508 Lovegrass Ln Denton, TX 76249
Estimated payment $2,354/month
Highlights
- New Construction
- Traditional Architecture
- Private Yard
- Open Floorplan
- Granite Countertops
- Community Pool
About This Home
Built by M-I Homes. This beautiful new construction home at 1208 Lovegrass Lane offers 4 spacious bedrooms, 2 bathrooms, an open-concept living space, and so much more!
This exceptional new construction home provides the ideal setting for both everyday living and special gatherings with its open-concept layout. The owner's bedroom on the main level offers convenience and privacy, while three additional bedrooms provide ample space for family members or guests. The interior showcases quality craftsmanship with attention to detail evident in every room. Clean lines and contemporary design elements create an inviting atmosphere throughout the home.
As one of our new homes for sale in Denton, TX 1208 Lovegrass Lane is located in the charming Meadow Park community, which offers a quiet lifestyle, while still enjoying proximity to conveniences like Sam’s Club and Walmart, entertainment and activities such as Lantana Golf Club and Texas Motor Speedway, and education within Krum ISD. Schedule your visit today!
Listing Agent
Escape Realty Brokerage Phone: 210-421-9291 License #0832861 Listed on: 05/30/2025
Open House Schedule
-
Saturday, August 23, 202512:00 to 2:00 pm8/23/2025 12:00:00 PM +00:008/23/2025 2:00:00 PM +00:00Tour this move-in ready, new construction home, and then visit our model home to learn about our limited-time offers!Add to Calendar
-
Sunday, August 24, 202512:00 to 2:00 pm8/24/2025 12:00:00 PM +00:008/24/2025 2:00:00 PM +00:00Tour this move-in ready, new construction home, and then visit our model home to learn about our limited-time offers!Add to Calendar
Home Details
Home Type
- Single Family
Year Built
- Built in 2025 | New Construction
Lot Details
- 4,792 Sq Ft Lot
- Lot Dimensions are 34x115x49x108
- Wood Fence
- Landscaped
- Irregular Lot
- Sprinkler System
- Few Trees
- Private Yard
HOA Fees
- $65 Monthly HOA Fees
Parking
- 2 Car Attached Garage
- Front Facing Garage
- Garage Door Opener
Home Design
- Traditional Architecture
- Brick Exterior Construction
- Slab Foundation
- Composition Roof
Interior Spaces
- 2,188 Sq Ft Home
- 2-Story Property
- Open Floorplan
- Ceiling Fan
- ENERGY STAR Qualified Windows
- Window Treatments
- Washer and Electric Dryer Hookup
Kitchen
- Gas Range
- Microwave
- Dishwasher
- Kitchen Island
- Granite Countertops
- Disposal
Flooring
- Carpet
- Ceramic Tile
Bedrooms and Bathrooms
- 4 Bedrooms
- Walk-In Closet
- Low Flow Plumbing Fixtures
Home Security
- Prewired Security
- Carbon Monoxide Detectors
- Fire and Smoke Detector
Eco-Friendly Details
- Energy-Efficient Appliances
- Energy-Efficient HVAC
- Energy-Efficient Lighting
- Energy-Efficient Insulation
- Energy-Efficient Thermostat
Outdoor Features
- Covered Patio or Porch
Schools
- Dyer Elementary School
- Krum High School
Utilities
- Central Heating and Cooling System
- Heating System Uses Natural Gas
- Vented Exhaust Fan
- Tankless Water Heater
- Gas Water Heater
- Water Purifier
- High Speed Internet
- Cable TV Available
Listing and Financial Details
- Legal Lot and Block 14 / D
- Assessor Parcel Number 1051365
Community Details
Overview
- Association fees include all facilities, management, ground maintenance
- Neighborhood Management Association
- Meadow Park Subdivision
Recreation
- Community Playground
- Community Pool
Map
Home Values in the Area
Average Home Value in this Area
Property History
| Date | Event | Price | Change | Sq Ft Price |
|---|---|---|---|---|
| 08/06/2025 08/06/25 | Price Changed | $354,990 | -2.7% | $162 / Sq Ft |
| 06/11/2025 06/11/25 | Price Changed | $364,990 | -2.7% | $167 / Sq Ft |
| 05/30/2025 05/30/25 | For Sale | $374,990 | -- | $171 / Sq Ft |
Similar Homes in the area
Source: North Texas Real Estate Information Systems (NTREIS)
MLS Number: 20946497
- 7504 Lovegrass Ln
- 7504 Sunset Valley Ln
- 7508 Sunset Valley Ln
- 7612 Spicebush Dr
- Sanpiper Plan at Meadow Park at the Meadows - 30' Smart Series
- Shipton Plan at Meadow Park at the Meadows - 40' Smart Series
- Herrera Plan at Meadow Park at the Meadows - 40' Smart Series
- 7420 Sunset Valley Ln
- 7416 Sunset Valley Ln
- Rosemary Plan at Meadow Park at the Meadows - 30' Smart Series
- Pizarro Plan at Meadow Park at the Meadows - 40' Smart Series
- Azalea Plan at Meadow Park at the Meadows - 30' Smart Series
- Barbosa Plan at Meadow Park at the Meadows - 40' Smart Series
- Magellan Plan at Meadow Park at the Meadows - 40' Smart Series
- Boxwood Plan at Meadow Park at the Meadows - 30' Smart Series
- Moscoso Plan at Meadow Park at the Meadows - 40' Smart Series
- Boone Plan at Meadow Park at the Meadows - 40' Smart Series
- Dogwood II Plan at Meadow Park at the Meadows - 30' Smart Series
- Kingsley Plan at Meadow Park at the Meadows - 40' Smart Series
- Polo Plan at Meadow Park at the Meadows - 40' Smart Series
- 1628 Alberque Dr
- 1222 Golden Hoof Dr
- 225 Brook Cir
- 1408 Eagles Nest Trail
- 13 Gregg Rd
- 3201 Hopkins Rd
- 1604 Withers Way
- 1620 Withers Way
- 3443 Eloise Ln
- 4891 Masch Branch Rd
- 1721 Santa fe Trail
- 5259 Fm 156 N Unit 6
- 5259 Fm 156 N Unit 19
- 8405 Wibaux Rd
- 406 Lone Star Park Ln
- 518 Lone Star Park Ln
- 520 Del Mar Dr
- 390 Saratoga Dr
- 531 Del Mar Dr
- 9057 W Odneal Rd






