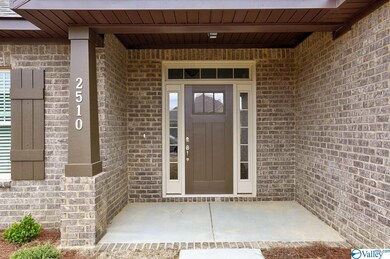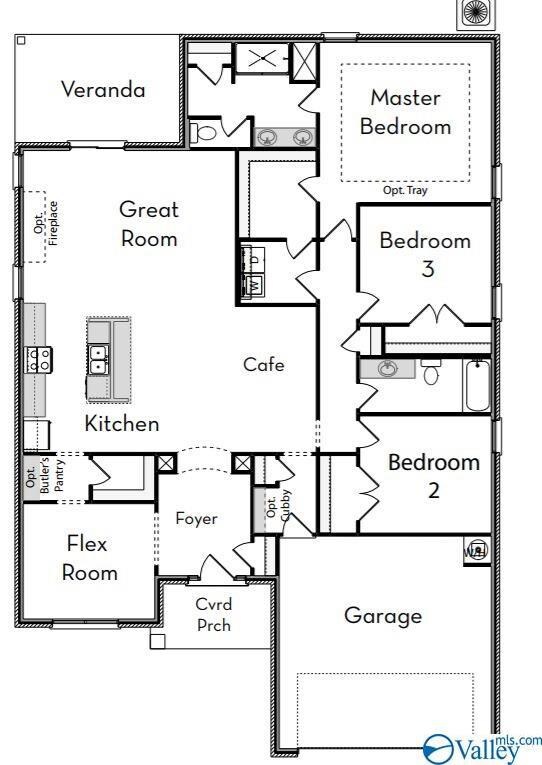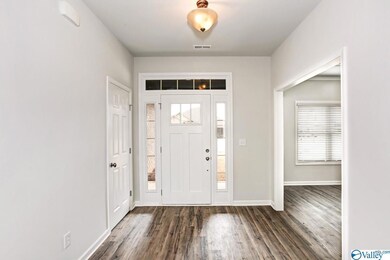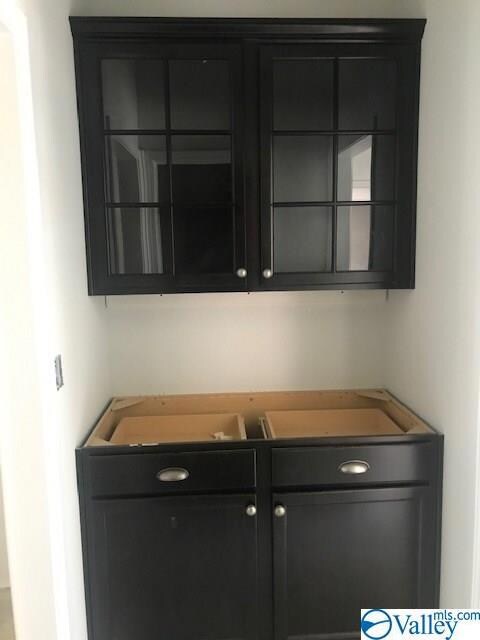
7509 Colibri Cir SE Owens Cross Roads, AL 35763
Highlights
- New Construction
- Open Floorplan
- Central Heating and Cooling System
- Goldsmith-Schiffman Elementary School Rated A-
- Home Energy Rating Service (HERS) Rated Property
About This Home
As of November 2021Don't miss out! Only 4 houses left in Overton. The Norfolk-3 bed, 2 bath with a flex/dining room! This home is greeted by an arch way leading you into the rest of the home. The designer kitchen has granite counters, upgraded cabinets (glass doors), backsplash, natural gas stove and a perfect Butlers Pantry! Luxury plank flooring throughout the main areas. The master bathroom features a marble shower with a frameless glass door! The home is full brick with decorative shakers. The homesite itself already has an irrigation system included! The home will back up to a natures preserve with 100% privacy in your backyard! We will pay closing costs with a preferred lender. EST COMPLETION IS SEPT 10!
Home Details
Home Type
- Single Family
Est. Annual Taxes
- $1,640
Lot Details
- 0.25 Acre Lot
- Lot Dimensions are 65 x 150
HOA Fees
- $25 Monthly HOA Fees
Home Design
- New Construction
- Slab Foundation
Interior Spaces
- 2,060 Sq Ft Home
- Property has 1 Level
- Open Floorplan
Kitchen
- Oven or Range
- Microwave
- Dishwasher
- Disposal
Bedrooms and Bathrooms
- 3 Bedrooms
- 2 Full Bathrooms
Schools
- Hampton Cove Elementary School
- Huntsville High School
Additional Features
- Home Energy Rating Service (HERS) Rated Property
- Central Heating and Cooling System
Listing and Financial Details
- Tax Lot 101
- Assessor Parcel Number Pending
Community Details
Overview
- Overton Homeowners Association
- Overton Subdivision
Amenities
- Common Area
Ownership History
Purchase Details
Home Financials for this Owner
Home Financials are based on the most recent Mortgage that was taken out on this home.Purchase Details
Home Financials for this Owner
Home Financials are based on the most recent Mortgage that was taken out on this home.Similar Homes in the area
Home Values in the Area
Average Home Value in this Area
Purchase History
| Date | Type | Sale Price | Title Company |
|---|---|---|---|
| Deed | $325,000 | -- | |
| Deed | $235,255 | Adm Title Services Llc |
Mortgage History
| Date | Status | Loan Amount | Loan Type |
|---|---|---|---|
| Previous Owner | $228,197 | New Conventional |
Property History
| Date | Event | Price | Change | Sq Ft Price |
|---|---|---|---|---|
| 11/24/2021 11/24/21 | Sold | $325,000 | -4.1% | $158 / Sq Ft |
| 10/13/2021 10/13/21 | Pending | -- | -- | -- |
| 10/08/2021 10/08/21 | For Sale | $339,000 | +44.1% | $165 / Sq Ft |
| 12/25/2019 12/25/19 | Off Market | $235,255 | -- | -- |
| 09/25/2019 09/25/19 | Sold | $235,255 | 0.0% | $114 / Sq Ft |
| 08/28/2019 08/28/19 | Pending | -- | -- | -- |
| 05/23/2019 05/23/19 | For Sale | $235,255 | -- | $114 / Sq Ft |
Tax History Compared to Growth
Tax History
| Year | Tax Paid | Tax Assessment Tax Assessment Total Assessment is a certain percentage of the fair market value that is determined by local assessors to be the total taxable value of land and additions on the property. | Land | Improvement |
|---|---|---|---|---|
| 2024 | $1,640 | $29,100 | $5,500 | $23,600 |
| 2023 | $1,586 | $28,180 | $5,500 | $22,680 |
| 2022 | $1,528 | $27,180 | $5,500 | $21,680 |
| 2021 | $1,279 | $22,880 | $3,500 | $19,380 |
| 2020 | $1,219 | $21,830 | $3,500 | $18,330 |
| 2019 | $304 | $7,000 | $7,000 | $0 |
| 2018 | $304 | $5,240 | $0 | $0 |
| 2017 | $0 | $0 | $0 | $0 |
Agents Affiliated with this Home
-

Seller's Agent in 2021
Becky Fentress
Fentress Real Estate
(256) 690-2953
6 in this area
60 Total Sales
-

Buyer's Agent in 2021
Becky Hall Strange
Crye-Leike
(256) 337-6632
147 in this area
271 Total Sales
-

Seller's Agent in 2019
Hunter Olive
Capstone Realty
(256) 724-1044
4 in this area
194 Total Sales
-

Buyer's Agent in 2019
Christa Duncan
Capstone Realty
(256) 679-6545
9 in this area
75 Total Sales
Map
Source: ValleyMLS.com
MLS Number: 1119625
APN: 23-01-11-0-000-031.032
- 4304 Adventura Dr SE
- 7626 Shaun Leslie Cir SE
- 7515 Park Trace Ln SE
- 7628 Shaun Leslie Cir SE
- 7604 Shaun Leslie Cir SE
- 7507 Shelby Maples Dr SE
- 7509 Shelby Maples Dr SE
- Princeton II Plan at Natures Walk on The Flint - Ranchers
- Tivoli II Plan at Natures Walk on The Flint - Ranchers
- Medallion II Plan at Natures Walk on The Flint - Ranchers
- Barton II Plan at Natures Walk on The Flint - Ranchers
- Independence II Plan at Natures Walk on The Flint - Ranchers
- Residence 1850 Plan at Natures Walk on The Flint - Townhomes in Owens Cross Roads
- Residence 1837 Plan at Natures Walk on The Flint - Townhomes in Owens Cross Roads
- Medallion II Plan at Natures Walk on The Flint - Cottages
- Barton II Plan at Natures Walk on The Flint - Cottages
- Princeton II Plan at Natures Walk on The Flint - Cottages
- Tivoli II Plan at Natures Walk on The Flint - Cottages
- Charle II Plan at Natures Walk on The Flint - Cottages
- Trevi II Plan at Natures Walk on The Flint - Cottages






