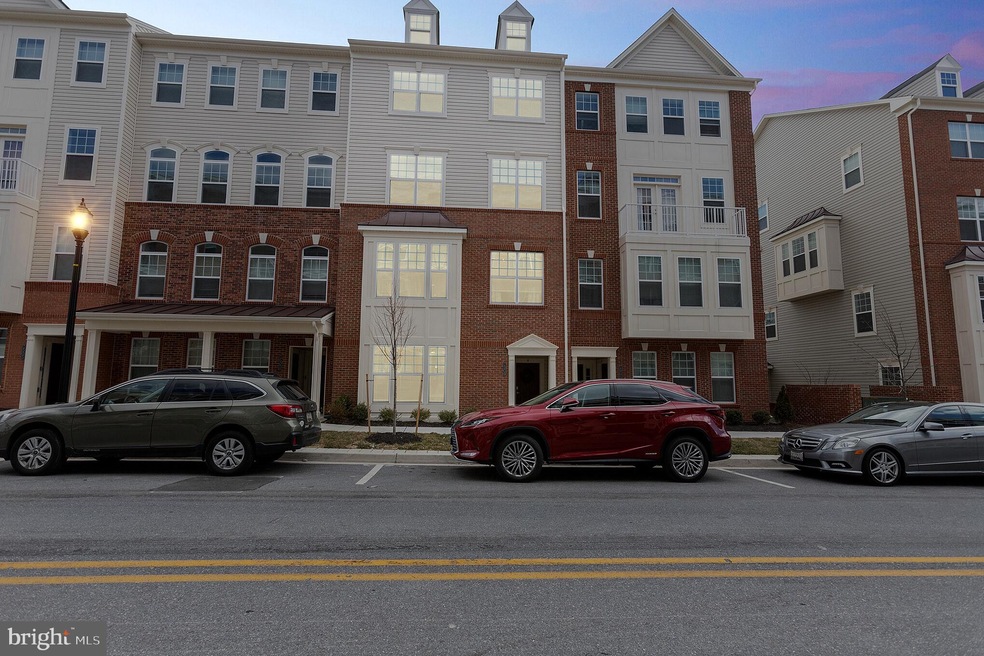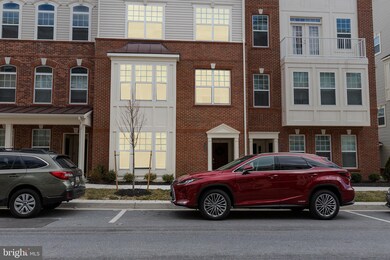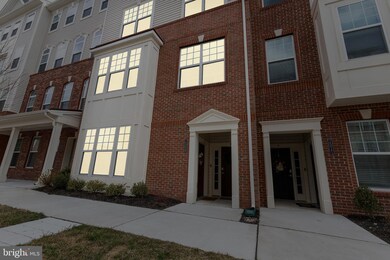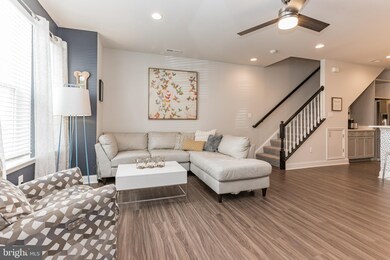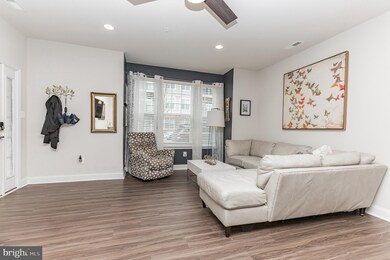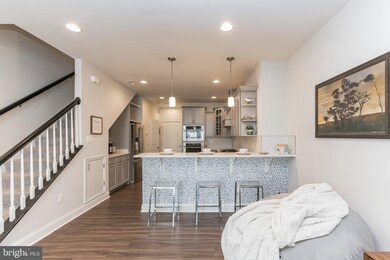
7509 Crowley St Unit B Hanover, MD 21076
Highlights
- Loft
- Great Room
- Laundry Room
- Long Reach High School Rated A-
- 1 Car Direct Access Garage
- En-Suite Primary Bedroom
About This Home
As of June 2021Welcome to 7509 Crowley St Unit B! This beautiful and spacious condo is ideal for anyone looking for the perfect home. Upon entering through the ground floor front door, you’re greeted by the open concept great room, complete with luxury vinyl flooring, and lots of natural light spilling through the front windows. The updated gourmet kitchen features a wall oven, gas countertop, French door fridge, stainless steel appliances, and a breakfast bar. This property offers three clean and bright bedrooms with plenty of storage and a huge walk-in closet in the primary bedroom. The primary bathroom has quartz countertops and double vanity with a huge glass shower and luxurious tile floors. The primary bedroom also boasts a private balcony. Washer/dryers on the second floor, for your convenience. There is a half bath on the first floor and a full bath with a tub on the second floor. This home has its own private garage and driveway with direct access to the house. The location of this home offers convenient access to Rt 100, right between 295 and 95. The neighborhood offers amenities such as a bar/lounge, bike trails, a clubhouse and a community center with a fitness center and a game room. Local shopping nearby includes Timbuktu, Arundel Mills Mall, Baltimore Coffee and tea, and more restaurants right down the road. The community has events for kids and adults alike. This condo has 1651 square feet of living space and will not last long. Schedule an appointment today!
Last Agent to Sell the Property
Long & Foster Real Estate, Inc. License #665635 Listed on: 03/11/2021

Property Details
Home Type
- Condominium
Est. Annual Taxes
- $2,629
Year Built
- Built in 2019
HOA Fees
Parking
- 1 Car Direct Access Garage
- 1 Driveway Space
- Rear-Facing Garage
- Garage Door Opener
Home Design
- Vinyl Siding
Interior Spaces
- 1,651 Sq Ft Home
- Property has 2 Levels
- Great Room
- Loft
- Laundry Room
Bedrooms and Bathrooms
- 3 Bedrooms
- En-Suite Primary Bedroom
Utilities
- Forced Air Heating and Cooling System
- 150 Amp Service
- Natural Gas Water Heater
Community Details
- Low-Rise Condominium
Listing and Financial Details
- Tax Lot UNIT
- Assessor Parcel Number 1401602085
Ownership History
Purchase Details
Home Financials for this Owner
Home Financials are based on the most recent Mortgage that was taken out on this home.Purchase Details
Home Financials for this Owner
Home Financials are based on the most recent Mortgage that was taken out on this home.Purchase Details
Home Financials for this Owner
Home Financials are based on the most recent Mortgage that was taken out on this home.Similar Homes in the area
Home Values in the Area
Average Home Value in this Area
Purchase History
| Date | Type | Sale Price | Title Company |
|---|---|---|---|
| Deed | $395,000 | Lakeside Title Company | |
| Deed | $375,000 | Advantage Title Company Llc | |
| Deed | $346,690 | Calatlantic Title Of Md Inc |
Mortgage History
| Date | Status | Loan Amount | Loan Type |
|---|---|---|---|
| Previous Owner | $363,750 | New Conventional | |
| Previous Owner | $365,317 | VA | |
| Previous Owner | $358,130 | VA |
Property History
| Date | Event | Price | Change | Sq Ft Price |
|---|---|---|---|---|
| 12/01/2024 12/01/24 | Rented | $2,800 | 0.0% | -- |
| 10/25/2024 10/25/24 | Off Market | $2,800 | -- | -- |
| 09/13/2024 09/13/24 | For Rent | $2,800 | 0.0% | -- |
| 01/01/2024 01/01/24 | Rented | $2,800 | 0.0% | -- |
| 12/18/2023 12/18/23 | Under Contract | -- | -- | -- |
| 11/14/2023 11/14/23 | Price Changed | $2,800 | -6.7% | $2 / Sq Ft |
| 11/08/2023 11/08/23 | For Rent | $3,000 | +7.1% | -- |
| 03/04/2023 03/04/23 | Rented | $2,800 | 0.0% | -- |
| 02/22/2023 02/22/23 | Under Contract | -- | -- | -- |
| 01/31/2023 01/31/23 | Price Changed | $2,800 | -6.7% | $2 / Sq Ft |
| 12/14/2022 12/14/22 | For Rent | $3,000 | +3.4% | -- |
| 04/01/2022 04/01/22 | Rented | $2,900 | 0.0% | -- |
| 03/24/2022 03/24/22 | Under Contract | -- | -- | -- |
| 03/22/2022 03/22/22 | Off Market | $2,900 | -- | -- |
| 03/12/2022 03/12/22 | For Rent | $2,900 | 0.0% | -- |
| 03/11/2022 03/11/22 | Price Changed | $2,900 | +5.5% | $2 / Sq Ft |
| 08/08/2021 08/08/21 | Rented | $2,750 | +1.9% | -- |
| 07/18/2021 07/18/21 | Under Contract | -- | -- | -- |
| 07/12/2021 07/12/21 | Off Market | $2,700 | -- | -- |
| 07/01/2021 07/01/21 | For Rent | $2,700 | 0.0% | -- |
| 06/30/2021 06/30/21 | Sold | $395,000 | -0.8% | $239 / Sq Ft |
| 05/28/2021 05/28/21 | Pending | -- | -- | -- |
| 05/26/2021 05/26/21 | Price Changed | $398,000 | -0.5% | $241 / Sq Ft |
| 05/22/2021 05/22/21 | For Sale | $400,000 | 0.0% | $242 / Sq Ft |
| 05/05/2021 05/05/21 | Pending | -- | -- | -- |
| 04/29/2021 04/29/21 | For Sale | $400,000 | +6.7% | $242 / Sq Ft |
| 04/16/2021 04/16/21 | Sold | $375,000 | 0.0% | $227 / Sq Ft |
| 03/16/2021 03/16/21 | Pending | -- | -- | -- |
| 03/16/2021 03/16/21 | Price Changed | $375,000 | +2.7% | $227 / Sq Ft |
| 03/11/2021 03/11/21 | For Sale | $365,000 | -- | $221 / Sq Ft |
Tax History Compared to Growth
Tax History
| Year | Tax Paid | Tax Assessment Tax Assessment Total Assessment is a certain percentage of the fair market value that is determined by local assessors to be the total taxable value of land and additions on the property. | Land | Improvement |
|---|---|---|---|---|
| 2025 | $5,226 | $386,833 | $0 | $0 |
| 2024 | $5,226 | $360,967 | $0 | $0 |
| 2023 | $4,380 | $335,100 | $100,500 | $234,600 |
| 2022 | $3,775 | $323,400 | $0 | $0 |
| 2021 | $5,828 | $311,700 | $0 | $0 |
| 2020 | $0 | $300,000 | $75,000 | $225,000 |
Agents Affiliated with this Home
-
Jatinder Singh

Seller's Agent in 2024
Jatinder Singh
Invision Realty Inc.
(301) 476-0501
15 in this area
139 Total Sales
-
datacorrect BrightMLS
d
Buyer's Agent in 2024
datacorrect BrightMLS
Non Subscribing Office
-
Christopher Sidoriak

Buyer's Agent in 2024
Christopher Sidoriak
Keller Williams Flagship
(443) 538-5743
1 in this area
133 Total Sales
-
Bernadette Dawson

Seller's Agent in 2022
Bernadette Dawson
Cummings & Co Realtors
(443) 528-1492
3 in this area
105 Total Sales
-
Bita Dayhoff

Buyer's Agent in 2022
Bita Dayhoff
Compass
(410) 370-0702
1 in this area
35 Total Sales
-
Melissa Westerlund

Seller's Agent in 2021
Melissa Westerlund
Samson Properties
(240) 372-7652
7 in this area
105 Total Sales
Map
Source: Bright MLS
MLS Number: MDHW291096
APN: 01-602085
- 7143 Beaumont Place Unit B
- 7120 Beaumont Place
- 7105 Druce Way
- 7107 Littlemore Way
- 7505 Ledgers Way
- 7583 Marston Way
- 7029 Southmoor St
- 7020 Foxton Way
- 7103 Elmthorpe Way
- 6553 Tyson Place
- 6625 Latrobe Falls Unit 88
- 6609 Latrobe Falls
- 6509 Tristan Ln
- 6367 Forest Ave
- 6614 Highland Ave
- 6354 Loudon Ave
- 6611 Railroad Ave
- 7147 Ohio Ave
- 7140 Ohio Ave
- 6391 Norris St
