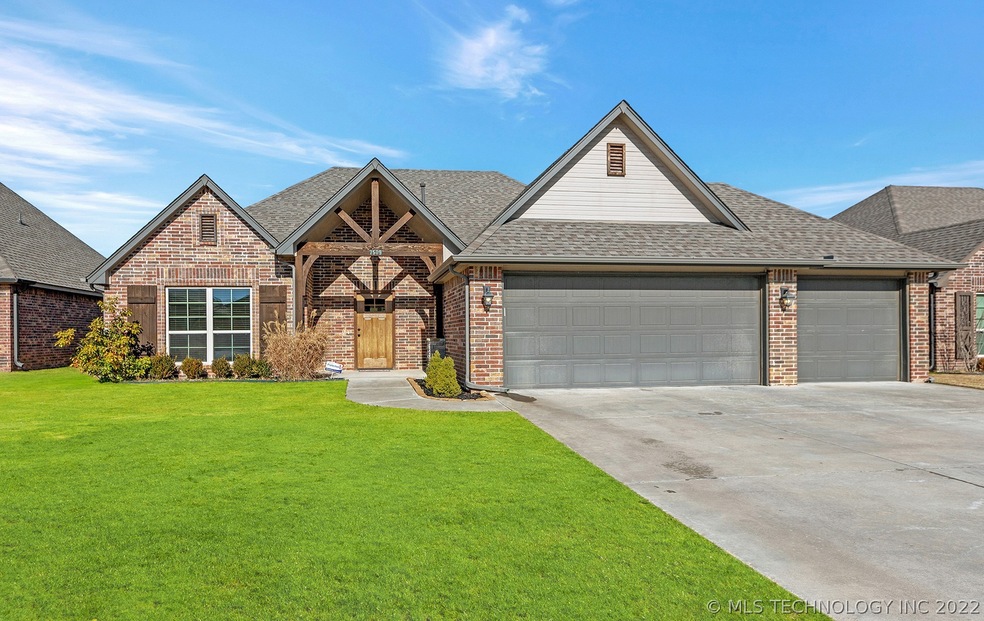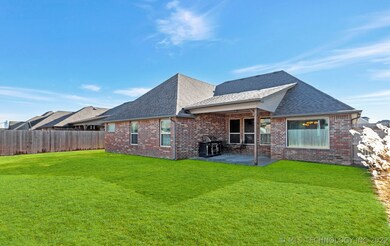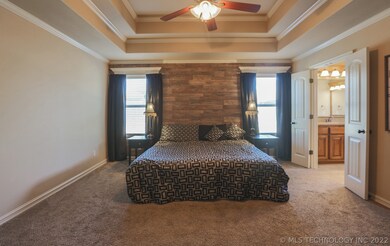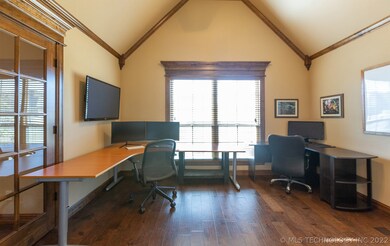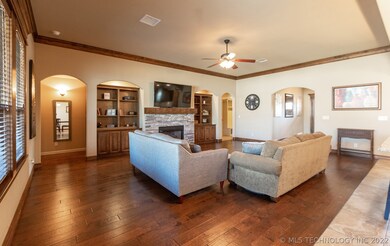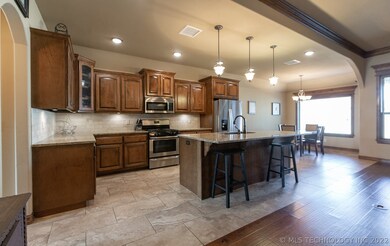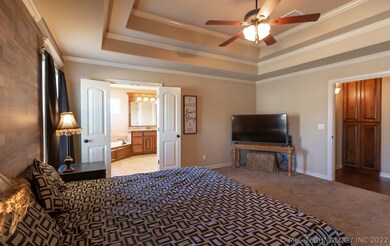
7509 E 82nd Place N Owasso, OK 74055
Highlights
- French Provincial Architecture
- Wood Flooring
- High Ceiling
- Barnes Elementary School Rated A-
- Attic
- Granite Countertops
About This Home
As of February 2021Warm and welcoming! Stunning features of a customized home, 3 plus office. Recent upgrade shiplap walls in main bedroom, 2nd bedroom, open floor plan, large island eat-in kitchen, customized dark stained cabinets, granite throughout the house. Custom built shelving in den, stone gas fireplace, gorgeous wood floors, butler's pantry w/ extra storage. Low maintenance landscaping, covered patio, with privacy fence. Minutes to Redbud District in Owasso, easy access to downtown. This treasure won't last long!
Last Agent to Sell the Property
RE/MAX Results License #76263 Listed on: 01/07/2021

Last Buyer's Agent
Stone Shew
Inactive Office License #185385
Home Details
Home Type
- Single Family
Est. Annual Taxes
- $2,957
Year Built
- Built in 2016
Lot Details
- 7,800 Sq Ft Lot
- South Facing Home
- Property is Fully Fenced
- Privacy Fence
HOA Fees
- $17 Monthly HOA Fees
Parking
- 3 Car Attached Garage
Home Design
- French Provincial Architecture
- Brick Exterior Construction
- Slab Foundation
- Wood Frame Construction
- Fiberglass Roof
- Asphalt
- Stone
Interior Spaces
- 1,932 Sq Ft Home
- 1-Story Property
- Wired For Data
- High Ceiling
- Ceiling Fan
- Gas Log Fireplace
- Vinyl Clad Windows
- Fire and Smoke Detector
- Gas Dryer Hookup
- Attic
Kitchen
- Gas Oven
- Gas Range
- Microwave
- Dishwasher
- Granite Countertops
Flooring
- Wood
- Carpet
- Tile
Bedrooms and Bathrooms
- 3 Bedrooms
- 2 Full Bathrooms
Outdoor Features
- Covered patio or porch
- Rain Gutters
Schools
- Barnes Elementary School
- Owasso High School
Utilities
- Zoned Heating and Cooling
- Heating System Uses Gas
- Gas Water Heater
- High Speed Internet
- Cable TV Available
Community Details
Overview
- Carrington Pointe I Subdivision
Security
- Security Guard
Ownership History
Purchase Details
Home Financials for this Owner
Home Financials are based on the most recent Mortgage that was taken out on this home.Purchase Details
Home Financials for this Owner
Home Financials are based on the most recent Mortgage that was taken out on this home.Purchase Details
Home Financials for this Owner
Home Financials are based on the most recent Mortgage that was taken out on this home.Similar Homes in the area
Home Values in the Area
Average Home Value in this Area
Purchase History
| Date | Type | Sale Price | Title Company |
|---|---|---|---|
| Warranty Deed | $272,500 | Allegiance Title & Escrow | |
| Warranty Deed | $238,000 | Allegiance T&E Llc | |
| Warranty Deed | $240,000 | American Eagle Title & Abstr |
Mortgage History
| Date | Status | Loan Amount | Loan Type |
|---|---|---|---|
| Open | $231,301 | New Conventional | |
| Previous Owner | $235,134 | FHA | |
| Previous Owner | $184,000 | New Conventional |
Property History
| Date | Event | Price | Change | Sq Ft Price |
|---|---|---|---|---|
| 02/05/2021 02/05/21 | Sold | $272,119 | 0.0% | $141 / Sq Ft |
| 01/07/2021 01/07/21 | Pending | -- | -- | -- |
| 01/07/2021 01/07/21 | For Sale | $272,119 | +14.3% | $141 / Sq Ft |
| 04/26/2019 04/26/19 | Sold | $238,000 | -0.8% | $123 / Sq Ft |
| 03/08/2019 03/08/19 | Pending | -- | -- | -- |
| 03/08/2019 03/08/19 | For Sale | $239,900 | 0.0% | $124 / Sq Ft |
| 08/31/2016 08/31/16 | Sold | $240,000 | -0.6% | $124 / Sq Ft |
| 04/07/2016 04/07/16 | Pending | -- | -- | -- |
| 04/07/2016 04/07/16 | For Sale | $241,500 | -- | $125 / Sq Ft |
Tax History Compared to Growth
Tax History
| Year | Tax Paid | Tax Assessment Tax Assessment Total Assessment is a certain percentage of the fair market value that is determined by local assessors to be the total taxable value of land and additions on the property. | Land | Improvement |
|---|---|---|---|---|
| 2024 | $3,425 | $33,048 | $4,285 | $28,763 |
| 2023 | $3,425 | $31,474 | $4,112 | $27,362 |
| 2022 | $3,407 | $29,975 | $4,620 | $25,355 |
| 2021 | $2,833 | $25,180 | $4,444 | $20,736 |
| 2020 | $2,833 | $25,180 | $4,444 | $20,736 |
| 2019 | $2,957 | $26,400 | $4,620 | $21,780 |
| 2018 | $2,865 | $26,400 | $4,620 | $21,780 |
| 2017 | $2,874 | $26,400 | $4,620 | $21,780 |
| 2016 | $505 | $4,620 | $4,620 | $0 |
| 2015 | $509 | $4,620 | $4,620 | $0 |
| 2014 | $109 | $983 | $983 | $0 |
Agents Affiliated with this Home
-

Seller's Agent in 2021
Terry Lynn Calhoun
RE/MAX
(918) 282-3530
3 in this area
30 Total Sales
-
S
Buyer's Agent in 2021
Stone Shew
Inactive Office
-

Seller's Agent in 2019
Keely Gobbo
Keller Williams Advantage
(918) 640-4867
2 in this area
83 Total Sales
-
J
Seller's Agent in 2016
Janice Money
Chinowth & Cohen
(918) 520-8810
1 in this area
1 Total Sale
-

Buyer's Agent in 2016
Sandra Fuchs
Platinum Realty, LLC.
(918) 766-3854
7 in this area
24 Total Sales
Map
Source: MLS Technology
MLS Number: 2100518
APN: 61263-13-26-67090
- 7609 E 83rd St N
- 8106 N 76th Ave E
- 7616 E 84th St N
- 8434 N 76th Ave E
- 8109 N 69th Ave E
- 7386 E 86th St N
- 7083 E 85th St N
- 7416 E 87th St N
- 7130 E 86th Place N
- 8420 N 68th Ave E
- 8483 N 68th Ave E
- 8021 E 86th Street North N
- 7107 E 88th St N
- 7003 E 88th St N
- 6601 E 85th St N
- 9022 N 73rd Place E
- 6525 E 88th St N
- 9015 N 65th Place E
- 9025 N 65th Place E
- 9022 N 65th Place E
