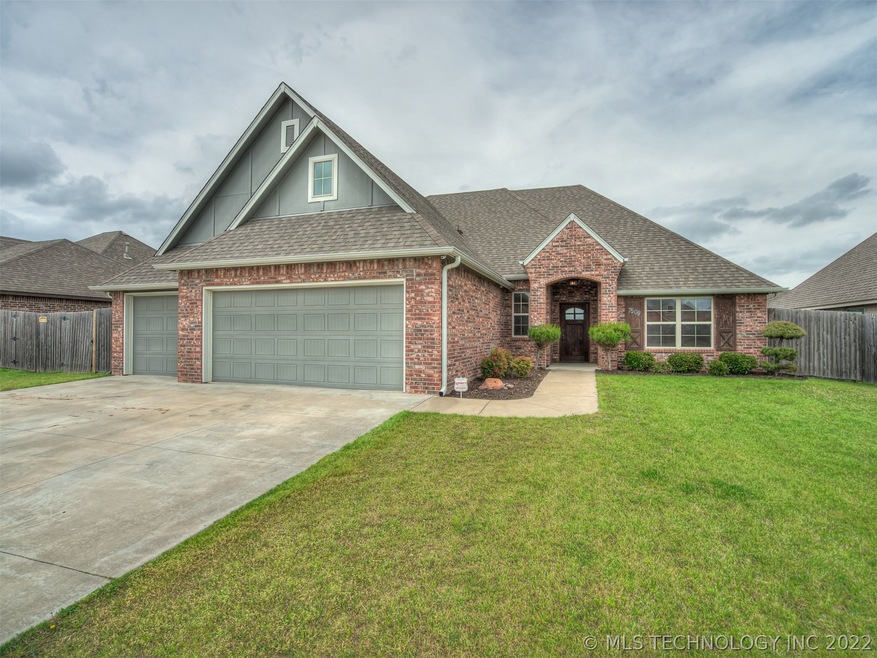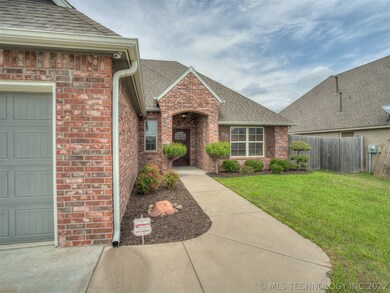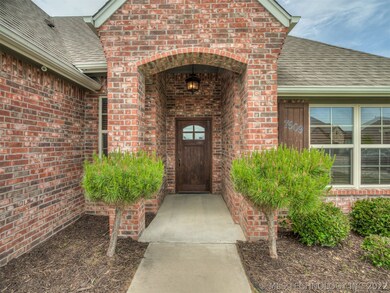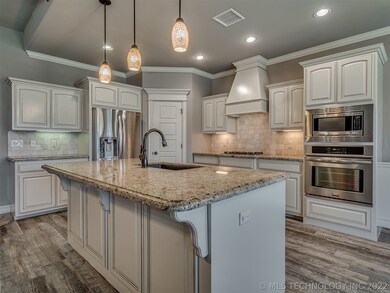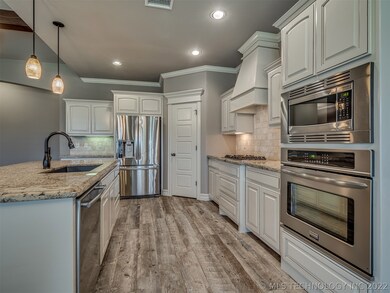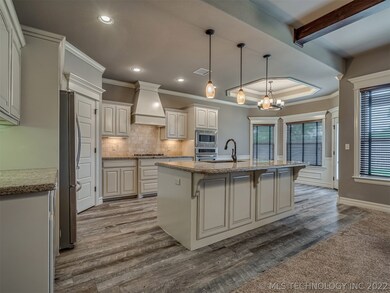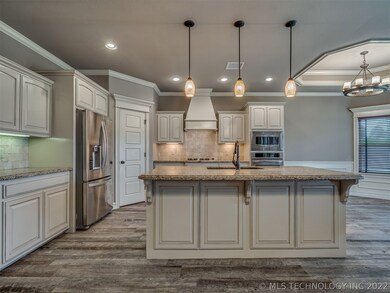
7509 E 84th St N Owasso, OK 74055
Highlights
- Safe Room
- RV Access or Parking
- French Provincial Architecture
- Barnes Elementary School Rated A-
- Mature Trees
- Deck
About This Home
As of June 2020Must see beautiful, custom home - 1 story, split floor plan w/office + 3 car garage. Gorgeous kitchen w/ island that opens to living rm w/ fireplace, vaulted ceilings & wood beams! Spa like mast bath w/huge master closet & walk thru to utility rm. Safe room in garage. Hard wired for sound system/security. Amazing backyard w/covered patio, full privacy fence, and rural views. Awesome location near HWY 75 & 169 - minutes from Owasso amenities, 20 min from Downtown Tulsa, & 30 minutes from Skiatook Lake!
Home Details
Home Type
- Single Family
Est. Annual Taxes
- $2,829
Year Built
- Built in 2013
Lot Details
- 9,002 Sq Ft Lot
- South Facing Home
- Property is Fully Fenced
- Privacy Fence
- Landscaped
- Mature Trees
HOA Fees
- $17 Monthly HOA Fees
Parking
- 3 Car Attached Garage
- Parking Storage or Cabinetry
- Workshop in Garage
- RV Access or Parking
Home Design
- French Provincial Architecture
- Brick Exterior Construction
- Slab Foundation
- Wood Frame Construction
- Fiberglass Roof
- Asphalt
Interior Spaces
- 2,055 Sq Ft Home
- 1-Story Property
- Wired For Data
- High Ceiling
- Ceiling Fan
- Gas Log Fireplace
- Vinyl Clad Windows
- Insulated Windows
- Insulated Doors
- Washer and Gas Dryer Hookup
- Attic
Kitchen
- Built-In Oven
- Electric Oven
- Gas Range
- Microwave
- Plumbed For Ice Maker
- Dishwasher
- Granite Countertops
- Disposal
Flooring
- Wood
- Carpet
- Tile
Bedrooms and Bathrooms
- 3 Bedrooms
- 2 Full Bathrooms
Home Security
- Safe Room
- Fire and Smoke Detector
Eco-Friendly Details
- Energy-Efficient Windows
- Energy-Efficient Doors
Outdoor Features
- Deck
- Covered Patio or Porch
- Rain Gutters
Schools
- Barnes Elementary School
- Owasso Middle School
- Owasso High School
Utilities
- Forced Air Zoned Heating and Cooling System
- Heating System Uses Gas
- Programmable Thermostat
- Gas Water Heater
- High Speed Internet
- Phone Available
- Satellite Dish
- Cable TV Available
Community Details
- Carrington Pointe I Subdivision
Ownership History
Purchase Details
Home Financials for this Owner
Home Financials are based on the most recent Mortgage that was taken out on this home.Purchase Details
Home Financials for this Owner
Home Financials are based on the most recent Mortgage that was taken out on this home.Purchase Details
Home Financials for this Owner
Home Financials are based on the most recent Mortgage that was taken out on this home.Purchase Details
Home Financials for this Owner
Home Financials are based on the most recent Mortgage that was taken out on this home.Similar Homes in the area
Home Values in the Area
Average Home Value in this Area
Purchase History
| Date | Type | Sale Price | Title Company |
|---|---|---|---|
| Warranty Deed | $252,000 | First American Tile | |
| Deed | -- | -- | |
| Warranty Deed | $230,500 | First American Title | |
| Warranty Deed | $42,000 | Frisco Title Corp |
Mortgage History
| Date | Status | Loan Amount | Loan Type |
|---|---|---|---|
| Open | $254,800 | New Conventional | |
| Closed | $247,435 | FHA | |
| Previous Owner | $232,707 | No Value Available | |
| Previous Owner | -- | No Value Available | |
| Previous Owner | $216,000 | New Conventional | |
| Previous Owner | $183,100 | Construction |
Property History
| Date | Event | Price | Change | Sq Ft Price |
|---|---|---|---|---|
| 06/12/2020 06/12/20 | Sold | $252,000 | +0.8% | $123 / Sq Ft |
| 05/01/2020 05/01/20 | Pending | -- | -- | -- |
| 05/01/2020 05/01/20 | For Sale | $249,900 | +5.4% | $122 / Sq Ft |
| 12/05/2016 12/05/16 | Sold | $237,000 | 0.0% | $115 / Sq Ft |
| 06/29/2016 06/29/16 | Pending | -- | -- | -- |
| 06/29/2016 06/29/16 | For Sale | $237,000 | -- | $115 / Sq Ft |
Tax History Compared to Growth
Tax History
| Year | Tax Paid | Tax Assessment Tax Assessment Total Assessment is a certain percentage of the fair market value that is determined by local assessors to be the total taxable value of land and additions on the property. | Land | Improvement |
|---|---|---|---|---|
| 2024 | $3,168 | $28,979 | $3,727 | $25,252 |
| 2023 | $3,168 | $29,106 | $3,812 | $25,294 |
| 2022 | $3,150 | $27,720 | $4,620 | $23,100 |
| 2021 | $3,119 | $27,720 | $4,620 | $23,100 |
| 2020 | $2,933 | $26,070 | $4,620 | $21,450 |
| 2019 | $2,920 | $26,070 | $4,620 | $21,450 |
| 2018 | $2,829 | $26,070 | $4,620 | $21,450 |
| 2017 | $2,838 | $26,070 | $4,620 | $21,450 |
| 2016 | $2,661 | $25,355 | $4,620 | $20,735 |
| 2015 | $2,681 | $25,355 | $4,620 | $20,735 |
| 2014 | $513 | $4,620 | $4,620 | $0 |
Agents Affiliated with this Home
-
Sarah Tucker

Seller's Agent in 2020
Sarah Tucker
RE/MAX
(918) 289-9918
1 in this area
41 Total Sales
-
Molly Jordan

Buyer's Agent in 2020
Molly Jordan
Keller Williams Premier
(918) 520-6015
13 in this area
29 Total Sales
-
Val Gaudet

Seller's Agent in 2016
Val Gaudet
Chinowth & Cohen
(918) 605-7823
131 Total Sales
-
Danette Geltz
D
Buyer's Agent in 2016
Danette Geltz
Chinowth & Cohen
2 in this area
34 Total Sales
Map
Source: MLS Technology
MLS Number: 2014284
APN: 61263-13-26-66680
- 7616 E 84th St N
- 7609 E 83rd St N
- 7411 E 83rd St N
- 7386 E 86th St N
- 8106 N 76th Ave E
- Berkshire Plan at Magnolia Ridge
- Adeline Plan at Magnolia Ridge
- Luna Plan at Magnolia Ridge
- Maxwell Plan at Magnolia Ridge
- Leighton Plan at Magnolia Ridge
- Beckett Plan at Magnolia Ridge
- Harper Plan at Magnolia Ridge
- Eden Plan at Magnolia Ridge
- Juniper Plan at Magnolia Ridge
- Sawyer Plan at Magnolia Ridge
- Wren Plan at Magnolia Ridge
- Delaney Plan at Magnolia Ridge
- Owen Plan at Magnolia Ridge
- Yorkshire Plan at Magnolia Ridge
- Phoenix Plan at Magnolia Ridge
