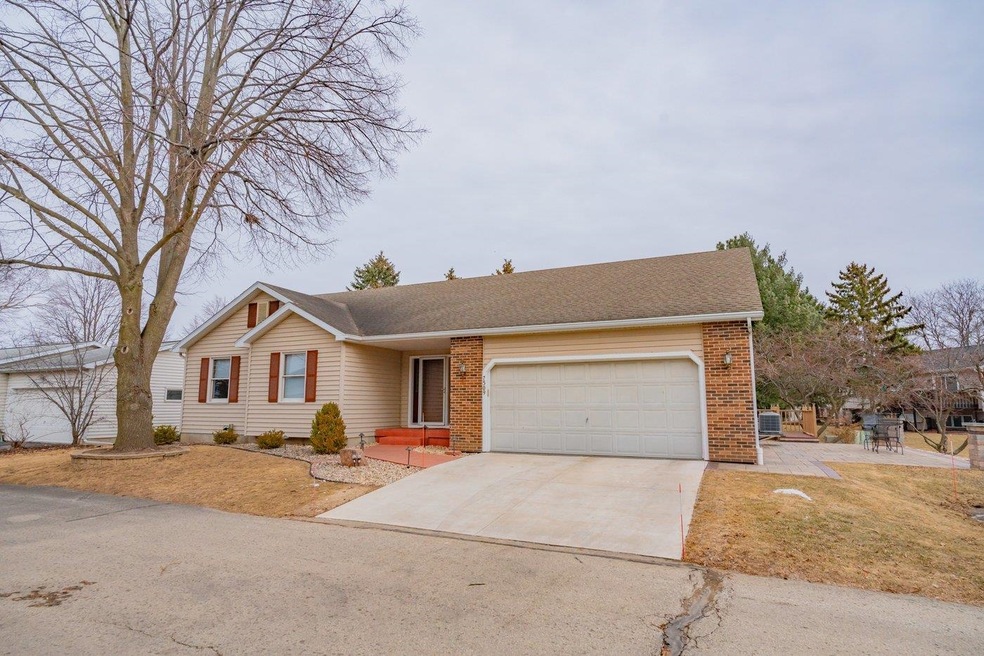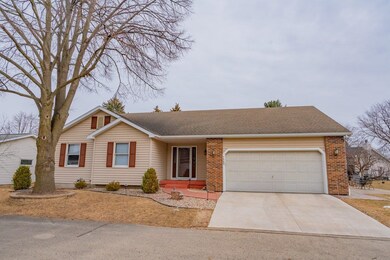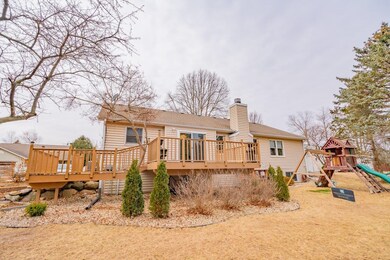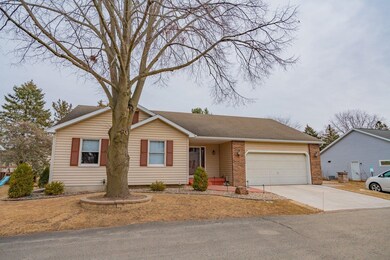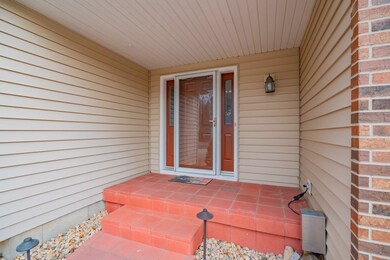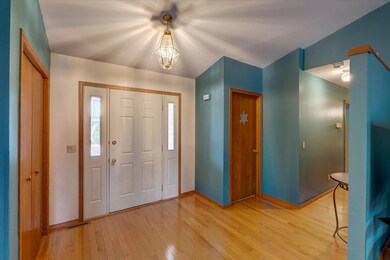
7509 E Village Crest Dr Madison, WI 53719
Westside NeighborhoodHighlights
- Deck
- Property is near a park
- Ranch Style House
- Spring Harbor Middle School Rated A-
- Vaulted Ceiling
- 2-minute walk to High Point Park
About This Home
As of May 2025Nestled in a quiet west-side neighborhood and just steps from High Point Park, this charming 3-bedroom, 3-bathroom home offers both comfort and convenience. This home has easy access to the Beltline, making commuting a breeze. Inside, the main level boasts an inviting open floor plan with vaulted ceilings and a cozy wood-burning fireplace—perfect for chilly winter nights. The finished lower level adds versatility with two bonus rooms and a newly remodeled bathroom. Per the seller, the HOA handles driveway plowing in the winter. This stunning home offers spacious rooms, abundant natural light, and an open, airy layout.
Last Agent to Sell the Property
First Weber Inc Brokerage Email: HomeInfo@firstweber.com License #56047-90 Listed on: 02/06/2025

Home Details
Home Type
- Single Family
Est. Annual Taxes
- $6,380
Year Built
- Built in 1992
Lot Details
- 6,098 Sq Ft Lot
- Property is zoned pd
HOA Fees
- $33 Monthly HOA Fees
Parking
- 2 Car Attached Garage
Home Design
- Ranch Style House
- Brick Exterior Construction
- Poured Concrete
- Vinyl Siding
Interior Spaces
- Vaulted Ceiling
- Wood Burning Fireplace
- Great Room
- Bonus Room
- Wood Flooring
- Partially Finished Basement
- Basement Fills Entire Space Under The House
Kitchen
- Oven or Range
- Microwave
- Dishwasher
- Disposal
Bedrooms and Bathrooms
- 3 Bedrooms
- Walk-In Closet
- 3 Full Bathrooms
- Bathtub and Shower Combination in Primary Bathroom
Laundry
- Laundry on main level
- Dryer
- Washer
Outdoor Features
- Deck
Location
- Property is near a park
- Property is near a bus stop
Schools
- Call School District Elementary School
- Spring Harbor Middle School
- Memorial High School
Utilities
- Forced Air Cooling System
- Water Softener
- High Speed Internet
- Cable TV Available
Community Details
- Built by Don Simon
- Highland Village Subdivision
Ownership History
Purchase Details
Home Financials for this Owner
Home Financials are based on the most recent Mortgage that was taken out on this home.Purchase Details
Home Financials for this Owner
Home Financials are based on the most recent Mortgage that was taken out on this home.Purchase Details
Similar Homes in the area
Home Values in the Area
Average Home Value in this Area
Purchase History
| Date | Type | Sale Price | Title Company |
|---|---|---|---|
| Warranty Deed | $450,000 | None Listed On Document | |
| Warranty Deed | $252,000 | None Available | |
| Quit Claim Deed | -- | None Available |
Mortgage History
| Date | Status | Loan Amount | Loan Type |
|---|---|---|---|
| Open | $361,200 | New Conventional | |
| Previous Owner | $201,000 | New Conventional | |
| Previous Owner | $175,950 | Adjustable Rate Mortgage/ARM | |
| Previous Owner | $22,000 | Credit Line Revolving | |
| Previous Owner | $191,250 | New Conventional | |
| Previous Owner | $190,000 | Unknown |
Property History
| Date | Event | Price | Change | Sq Ft Price |
|---|---|---|---|---|
| 05/01/2025 05/01/25 | Sold | $450,000 | +4.7% | $192 / Sq Ft |
| 02/06/2025 02/06/25 | For Sale | $430,000 | +70.6% | $183 / Sq Ft |
| 08/24/2018 08/24/18 | Sold | $252,000 | +1.2% | $108 / Sq Ft |
| 07/19/2018 07/19/18 | For Sale | $249,000 | -- | $106 / Sq Ft |
Tax History Compared to Growth
Tax History
| Year | Tax Paid | Tax Assessment Tax Assessment Total Assessment is a certain percentage of the fair market value that is determined by local assessors to be the total taxable value of land and additions on the property. | Land | Improvement |
|---|---|---|---|---|
| 2024 | $12,760 | $380,300 | $102,100 | $278,200 |
| 2023 | $6,020 | $352,100 | $94,500 | $257,600 |
| 2021 | $5,756 | $285,800 | $76,700 | $209,100 |
| 2020 | $5,672 | $264,600 | $71,000 | $193,600 |
| 2019 | $5,387 | $252,000 | $67,600 | $184,400 |
| 2018 | $4,815 | $225,600 | $62,600 | $163,000 |
| 2017 | $5,046 | $225,600 | $62,600 | $163,000 |
| 2016 | $4,823 | $210,800 | $58,500 | $152,300 |
| 2015 | $5,059 | $213,100 | $62,300 | $150,800 |
| 2014 | $4,954 | $213,100 | $62,300 | $150,800 |
| 2013 | $4,894 | $204,900 | $59,900 | $145,000 |
Agents Affiliated with this Home
-
L
Seller's Agent in 2025
Lynette Porior-Arcel
First Weber Inc
(608) 338-5554
5 in this area
142 Total Sales
-

Buyer's Agent in 2025
Erica Shanks
Keller Williams Realty
(608) 400-2781
4 in this area
102 Total Sales
-
M
Seller's Agent in 2018
Mike Hodge
South Central Non-Member
Map
Source: South Central Wisconsin Multiple Listing Service
MLS Number: 1993127
APN: 0708-264-0411-6
- 7549 W Village Crest Dr
- 7410 Welton Dr
- 754 Sky Ridge Dr
- 1 Ondossagon Ct
- 901 Harbor House Dr Unit 5
- 922 Harbor House Dr Unit 4
- 802 Kottke Dr Unit 8
- 922 Harbor House Dr Unit 3
- 7102 Flagship Dr Unit 2
- 7102 Flagship Dr Unit 8
- 821 Ondossagon Way
- 7207 Flagship Dr Unit 1
- 2 Captains Ct Unit 3
- 2 Captains Ct Unit 5
- 7202 Flagship Dr Unit 7
- 702 Sky Ridge Dr
- 906 Kottke Dr Unit 5
- 7133 E Valley Ridge Dr
- 15 Naylor Cir
- 834 S Gammon Rd Unit 3
