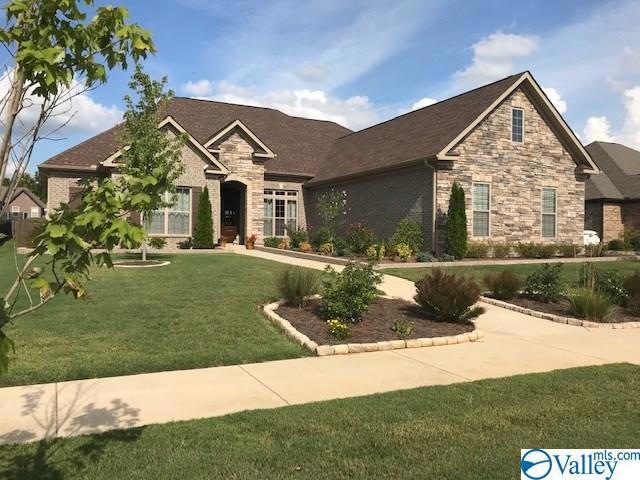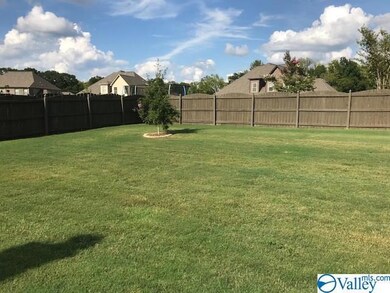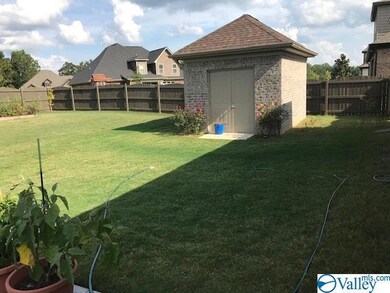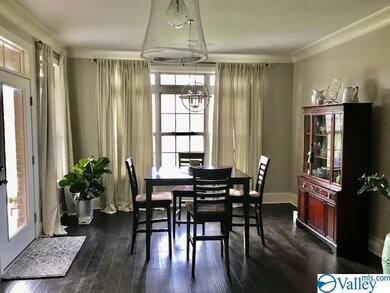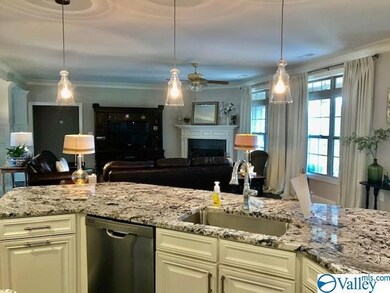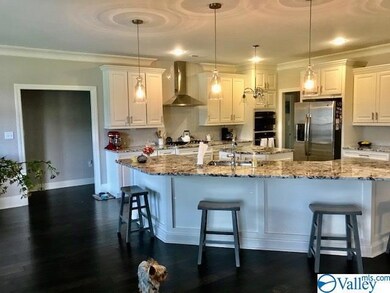
7509 Grayhawk Ct SE Owens Cross Roads, AL 35763
Highlights
- Craftsman Architecture
- Clubhouse
- Community Pool
- Goldsmith-Schiffman Elementary School Rated A-
- 1 Fireplace
- Two cooling system units
About This Home
As of October 2020Gorgeous custom-built popular JB floor plan has all the usual but many extras including handicapped features allowing easy accessability. Very open floor plan with plenty of windows allowing well lit spaces to enjoy. Gorgeous hardwoods as well as detailed finishing work throughout give this home the feel of elegance and charm. Enjoy outdoor living on the private extended ceramic tiled back patio where there's room for all your plants as well as the pets and kids to play. 14 x 10 all brick detached shed offers add'l space for outdoor projects. See attached document for homes add'l upgrades.
Home Details
Home Type
- Single Family
Est. Annual Taxes
- $3,141
Lot Details
- 0.41 Acre Lot
- Lot Dimensions are 179 x 100
HOA Fees
- $50 Monthly HOA Fees
Home Design
- Craftsman Architecture
- Slab Foundation
Interior Spaces
- 3,065 Sq Ft Home
- Property has 1 Level
- 1 Fireplace
Bedrooms and Bathrooms
- 4 Bedrooms
Accessible Home Design
- Accessible Doors
- Doors are 36 inches wide or more
Schools
- Hampton Cove Elementary School
- Huntsville High School
Utilities
- Two cooling system units
- Multiple Heating Units
Listing and Financial Details
- Tax Lot 242
- Assessor Parcel Number 2301110000036272
Community Details
Overview
- Jeff Benton Homes Association
- Built by JEFF BENTON HOMES
- River Park Subdivision
Amenities
- Common Area
- Clubhouse
Recreation
- Community Pool
Ownership History
Purchase Details
Home Financials for this Owner
Home Financials are based on the most recent Mortgage that was taken out on this home.Similar Homes in Owens Cross Roads, AL
Home Values in the Area
Average Home Value in this Area
Purchase History
| Date | Type | Sale Price | Title Company |
|---|---|---|---|
| Deed | $462,000 | None Available |
Mortgage History
| Date | Status | Loan Amount | Loan Type |
|---|---|---|---|
| Open | $413,500 | New Conventional | |
| Closed | $415,800 | New Conventional |
Property History
| Date | Event | Price | Change | Sq Ft Price |
|---|---|---|---|---|
| 01/03/2021 01/03/21 | Off Market | $462,000 | -- | -- |
| 10/05/2020 10/05/20 | Sold | $462,000 | -0.6% | $151 / Sq Ft |
| 09/02/2020 09/02/20 | Pending | -- | -- | -- |
| 08/27/2020 08/27/20 | For Sale | $464,900 | +18.1% | $152 / Sq Ft |
| 02/13/2018 02/13/18 | Off Market | $393,718 | -- | -- |
| 11/14/2017 11/14/17 | Sold | $393,718 | 0.0% | $128 / Sq Ft |
| 09/02/2017 09/02/17 | Pending | -- | -- | -- |
| 09/02/2017 09/02/17 | For Sale | $393,718 | -- | $128 / Sq Ft |
Tax History Compared to Growth
Tax History
| Year | Tax Paid | Tax Assessment Tax Assessment Total Assessment is a certain percentage of the fair market value that is determined by local assessors to be the total taxable value of land and additions on the property. | Land | Improvement |
|---|---|---|---|---|
| 2024 | $3,141 | $54,980 | $8,500 | $46,480 |
| 2023 | $3,141 | $53,140 | $8,500 | $44,640 |
| 2022 | $2,690 | $47,200 | $4,500 | $42,700 |
| 2021 | $2,427 | $42,680 | $4,500 | $38,180 |
| 2020 | $2,307 | $40,590 | $4,500 | $36,090 |
| 2019 | $2,226 | $39,200 | $4,500 | $34,700 |
| 2018 | $1,383 | $47,660 | $0 | $0 |
| 2017 | $0 | $0 | $0 | $0 |
Agents Affiliated with this Home
-

Seller's Agent in 2020
Leshanti Martin
Legend Realty
(256) 479-1715
2 in this area
34 Total Sales
-

Buyer's Agent in 2020
Tina Zhao
UHome Realty LLC
(256) 895-8577
6 in this area
182 Total Sales
-

Seller's Agent in 2017
Michelle Wiersig
Crye-Leike
(256) 899-5367
117 in this area
226 Total Sales
-

Seller Co-Listing Agent in 2017
Doug Wiersig
Crye-Leike
(256) 797-8684
117 in this area
229 Total Sales
Map
Source: ValleyMLS.com
MLS Number: 1151222
APN: 23-01-11-0-000-036.272
- 7215 Hampton Mill Dr
- 7109 Holly Creek Dr SE
- 7110 Holly Creek Dr SE
- 7106 Holly Creek Dr SE
- 4603 High Grove Dr SE
- 4603 High Grove Dr SE
- 4603 High Grove Dr SE
- 4603 High Grove Dr SE
- 4603 High Grove Dr SE
- 7112 Holly Creek Dr SE
- 7578 Crestridge Dr
- 7515 Park Trace Ln SE
- 7211 Hampton Mill Dr
- 7566 Crestridge Dr
- 4304 Adventura Dr SE
- 4527 Blairmont Dr SE
- 9539 Hampton Oak Dr SE
- 7440 Flint Crossing Cir SE
- 7554 Crestridge Dr
- 4515 Blairmont Dr SE
