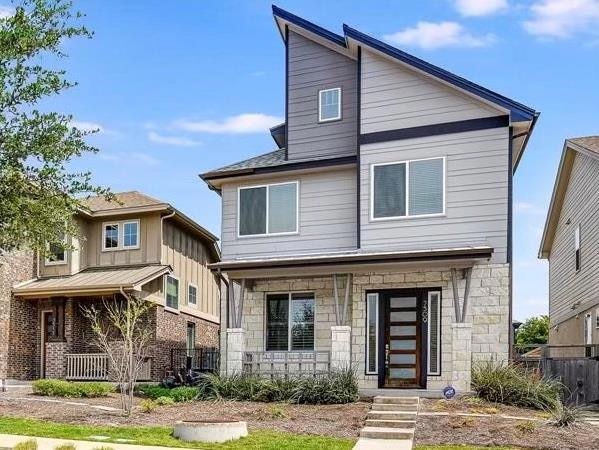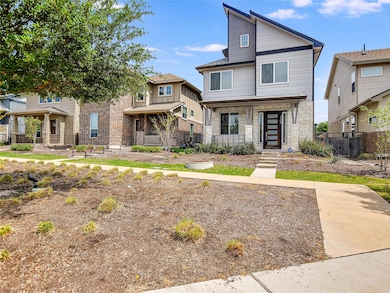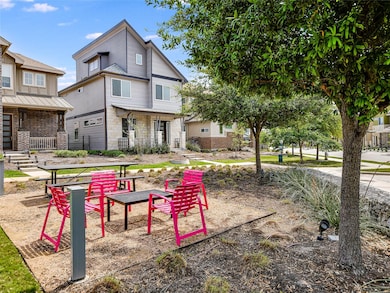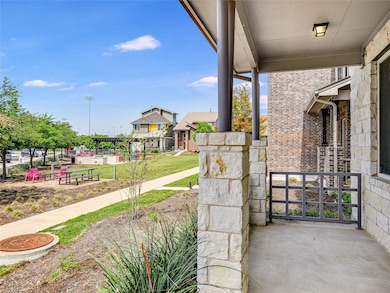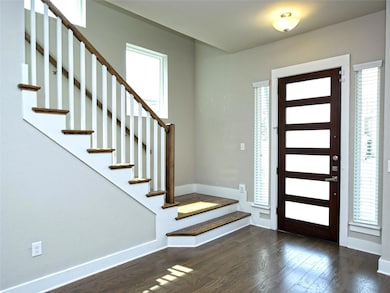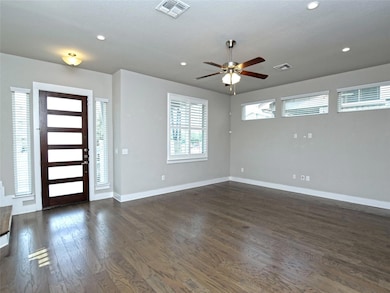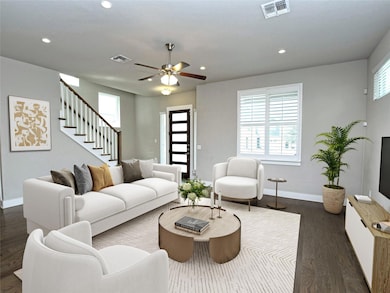7509 Wildcat Pass Austin, TX 78757
Crestview NeighborhoodHighlights
- Open Floorplan
- Property is near public transit
- Vaulted Ceiling
- Brentwood Elementary School Rated A
- Wooded Lot
- 3-minute walk to Crestview Station Park
About This Home
Welcome to 7509 Wildcat Pass located in Crestview Station! This well-maintained home is currently available for lease and offers a blend of modern and traditional Texas architecture with a distinctive stone facade and a spacious front porch. High ceilings throughout, this three-story residence offers four bedrooms, three bathrooms, a living room, a kitchen, a third floor loft/flex space, modern appliances, and a backyard garden space. The house features a combination of natural stone, siding, and large windows that bring in plenty of natural light. The well-maintained lawn includes native Texan plants easy to maintain. Located in North Austin, this neighborhood is known for its family-friendly atmosphere and proximity to Crestview Park, schools, and amenities. Walking distance to the light rail which provides easy access into downtown Austin, the Domain, and a variety of restaurants and entertainment. Stainless steel refrigerator and washer/dryer are included.
Listing Agent
Compass RE Texas, LLC Brokerage Phone: (512) 575-3644 License #0646925 Listed on: 10/09/2025

Home Details
Home Type
- Single Family
Est. Annual Taxes
- $15,161
Year Built
- Built in 2016
Lot Details
- 3,254 Sq Ft Lot
- South Facing Home
- Landscaped
- Sprinkler System
- Wooded Lot
- Few Trees
- Back and Front Yard
Parking
- 2 Car Detached Garage
- Rear-Facing Garage
- Garage Door Opener
- Secured Garage or Parking
- Parking Lot
Home Design
- Slab Foundation
Interior Spaces
- 1,840 Sq Ft Home
- 2-Story Property
- Open Floorplan
- Crown Molding
- Tray Ceiling
- Vaulted Ceiling
- Ceiling Fan
- Recessed Lighting
- Fire and Smoke Detector
- Stacked Washer and Dryer
Kitchen
- Breakfast Bar
- Built-In Gas Range
- Microwave
- Dishwasher
- Kitchen Island
- Quartz Countertops
- Disposal
Flooring
- Wood
- Carpet
Bedrooms and Bathrooms
- 4 Bedrooms | 1 Main Level Bedroom
- Walk-In Closet
- Double Vanity
Location
- Property is near public transit
Schools
- Brentwood Elementary School
- Lamar Middle School
- Mccallum High School
Utilities
- High Speed Internet
- Phone Available
Listing and Financial Details
- Security Deposit $3,450
- Tenant pays for all utilities
- 12 Month Lease Term
- $50 Application Fee
- Assessor Parcel Number 02330922340000
- Tax Block M
Community Details
Overview
- Crestview Station Resub Of Lt Subdivision
Amenities
- Community Barbecue Grill
- Picnic Area
- Courtyard
- Community Mailbox
Recreation
- Dog Park
Pet Policy
- Pet Deposit $500
- Dogs and Cats Allowed
Map
Source: Unlock MLS (Austin Board of REALTORS®)
MLS Number: 4541658
APN: 850838
- 7501 Pantherpaw St
- 7408 Wildcat Pass
- 7311 Grover Ave
- 1044 Sugaree Ave
- 928 Sugaree Ave
- 924 Sugaree Ave
- 7324 Easy Wind Dr
- 1206 Madison Ave
- 7111 Grover Ave
- 1000 Morrow St
- 7103 Ryan Dr
- 1107 Taulbee Ln Unit B
- 913 Taulbee Ln
- 1301 Piedmont Ave
- 7706 Watson St Unit 2
- 7707 Watson St
- 7610 Gault St
- 1210 Morrow St
- 900 Taulbee Ln Unit 105
- 7310 Woodrow Ave
- 7502 Wolverine St
- 7424 Easy Wind Dr
- 7308 Wildcat Pass
- 7400 N Lamar Blvd
- 1311 Madison Ave
- 801 Sugaree Ave
- 810 W St Johns Ave
- 819 Morrow St
- 810 W St Johns Ave Unit 1303.1412955
- 810 W St Johns Ave Unit 1253.1412959
- 810 W St Johns Ave Unit 1334.1412957
- 810 W St Johns Ave Unit 1071.1412951
- 810 W St Johns Ave Unit 2112.1412956
- 810 W St Johns Ave Unit 1163.1412953
- 810 W St Johns Ave Unit 3062.1412950
- 810 W St Johns Ave Unit 2323.1412952
- 810 W St Johns Ave Unit 1271.1412954
- 810 W St Johns Ave Unit 1125.1412958
- 810 W St Johns Ave Unit 1274
- 810 W St Johns Ave Unit 3114
