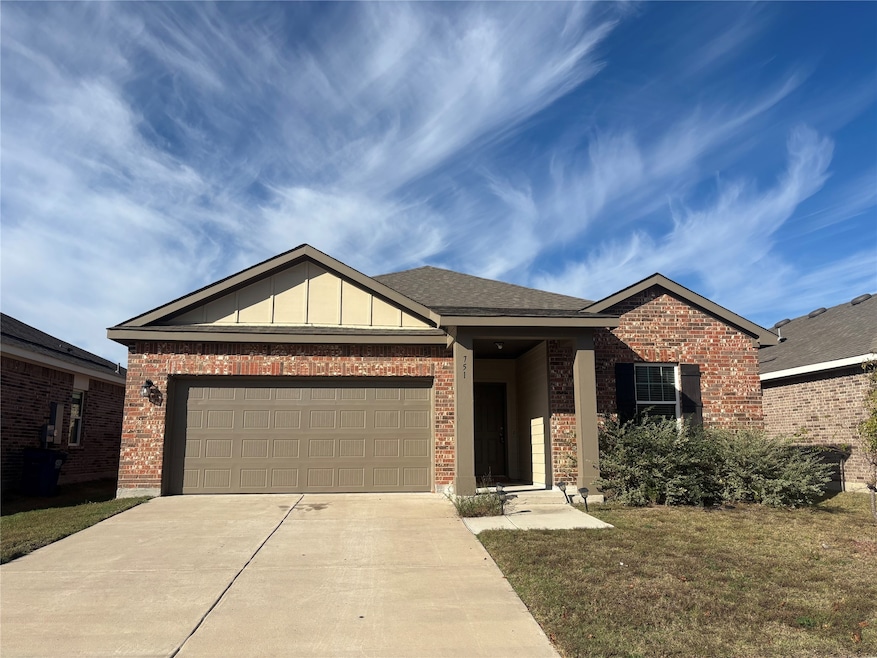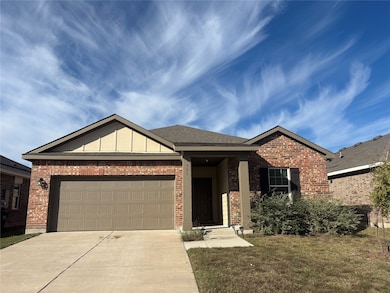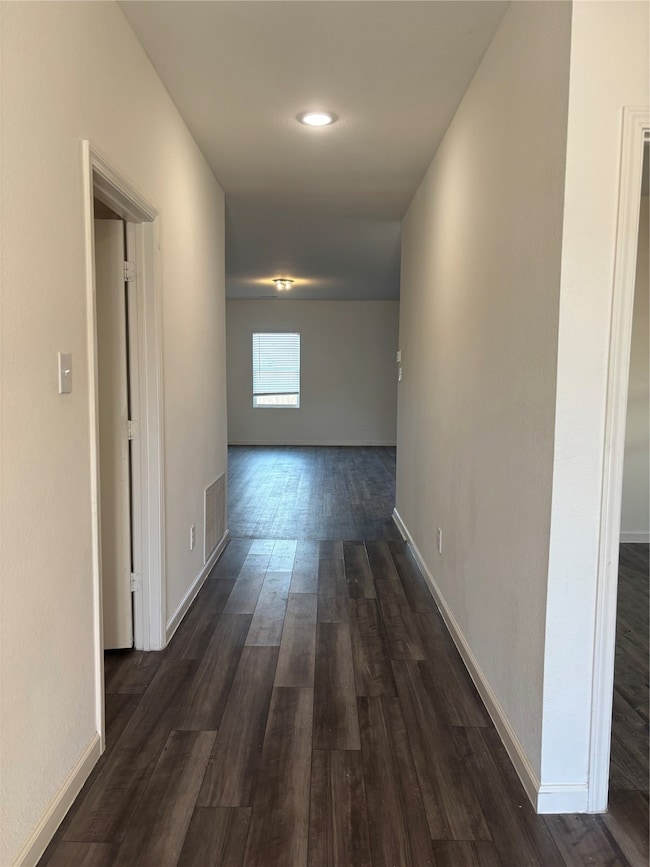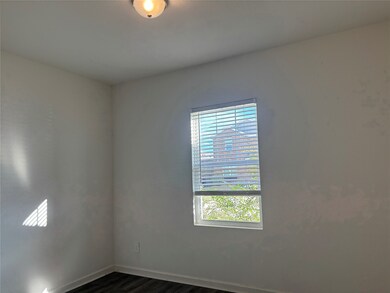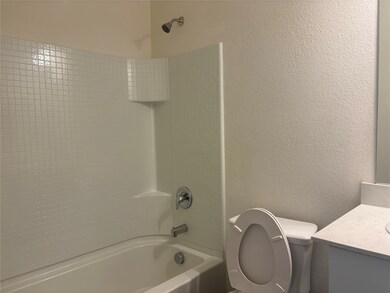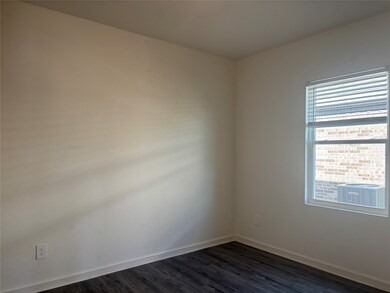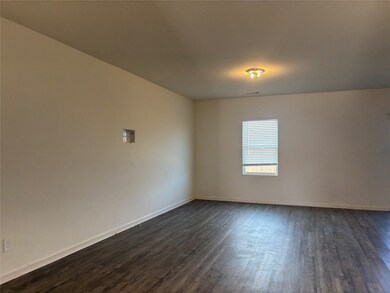3
Beds
2
Baths
1,636
Sq Ft
6,534
Sq Ft Lot
Highlights
- 2 Car Attached Garage
- 1-Story Property
- Wood Fence
- Cooling Available
- Dogs and Cats Allowed
- Heating Available
About This Home
Great Location , 3 bedrooms, 2 bathrooms home at Lavon city . spacious living room , all Whirlpool stainless appliances . clean vinyl floor in the living room . nice backyard with Patio . Nice community! A perfect place for living .
Home Details
Home Type
- Single Family
Est. Annual Taxes
- $6,252
Year Built
- Built in 2022
Lot Details
- 6,534 Sq Ft Lot
- Wood Fence
Parking
- 2 Car Attached Garage
- Garage Door Opener
Home Design
- Brick Exterior Construction
Interior Spaces
- 1,636 Sq Ft Home
- 1-Story Property
Kitchen
- Electric Oven
- Electric Cooktop
- Microwave
- Dishwasher
- Disposal
Bedrooms and Bathrooms
- 3 Bedrooms
- 2 Full Bathrooms
Schools
- Akin Elementary School
- Wylie High School
Utilities
- Cooling Available
- Heating Available
Listing and Financial Details
- Residential Lease
- Property Available on 11/22/25
- Tenant pays for all utilities, insurance, pest control
- 12 Month Lease Term
Community Details
Overview
- Crestridge Meadows Association
- Crestridge Meadows Subdivision
Amenities
- Community Mailbox
Pet Policy
- Limit on the number of pets
- Pet Size Limit
- Pet Deposit $350
- Dogs and Cats Allowed
- Breed Restrictions
Map
Source: North Texas Real Estate Information Systems (NTREIS)
MLS Number: 21118999
APN: R-12513-00F-0190-1
Nearby Homes
- 2357W Plan at Hillstead - 50'
- 2513W Plan at Hillstead - 50'
- 2999W Plan at Hillstead - 50'
- 2545W Plan at Hillstead - 50'
- 2251W Plan at Hillstead - 50'
- 2694W Plan at Hillstead - 50'
- 2574W Plan at Hillstead - 50'
- 2722H Plan at Hillstead - 50'
- 3553W Plan at Hillstead - 50'
- 3190W Plan at Hillstead - 50'
- 2599W Plan at Hillstead - 50'
- 2619W Plan at Hillstead - 50'
- 2942H Plan at Hillstead - 50'
- 2595W Plan at Hillstead - 50'
- 2504W Plan at Hillstead - 50'
- 2797W Plan at Hillstead - 50'
- 640 Clear Rain St
- 752 Aspiration Way
- GAVEN Plan at Hillstead
- BRENDAN Plan at Hillstead
- 484 Crestridge Dr
- 476 Crestridge Dr
- 460 Crestridge Dr
- 467 London Dr
- 503 London Dr
- 715 Oakhurst Dr
- 580 Crestridge Dr
- 758 Oakhurst Dr
- 470 London Dr
- 466 London Dr
- 512 London Dr
- 524 London Dr
- 711 Crestridge Dr
- 537 Sierra Ridge
- 510 Yellowstar Ln
- 334 Winterwood Dr
- 936 Linden Ct
- 2106 Dunbar Dr
- 1008 Chestnut Dr
- 685 Briar Dr
