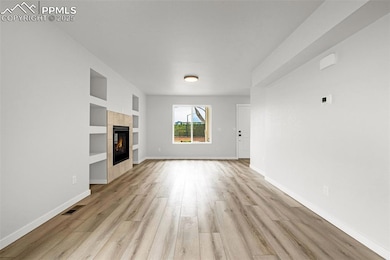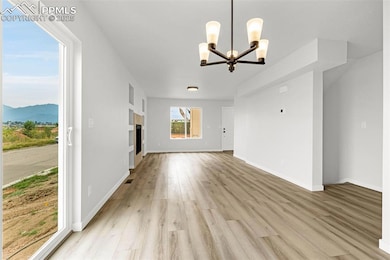751 Little Bear Grove Colorado Springs, CO 80907
The Mesa NeighborhoodEstimated payment $3,394/month
Highlights
- Views of Pikes Peak
- Main Floor Bedroom
- Hiking Trails
- Property is near a park
- End Unit
- 2 Car Attached Garage
About This Home
Welcome to your new build luxury townhome nestled in the heart of a growing new community in Colorado Springs. Enjoy breathtaking mountain views and convenient proximity to downtown, hiking trails, open spaces, and local amenities.
The townhome boasts an expansive floor plan spanning 2,726 square feet, featuring meticulously designed interiors with high-end finishes. The kitchen is equipped with quartz countertops and top-of-the-line appliances, while the bathrooms are elegantly appointed with quartz countertops.
Each bedroom has its own full bathroom and walk-in closet. The townhome also includes a finished basement, providing additional living space and two more bedrooms, one of which can be utilized as an office.
Complemented by a two-car attached garage, the townhome offers convenient parking and an electric car charging station. The south-facing patio provides a picturesque setting for relaxation and enjoyment of the surrounding mountain views.
Townhouse Details
Home Type
- Townhome
Est. Annual Taxes
- $284
Year Built
- Built in 2024 | Under Construction
Lot Details
- 3,193 Sq Ft Lot
- End Unit
HOA Fees
- $266 Monthly HOA Fees
Parking
- 2 Car Attached Garage
- Driveway
Property Views
- Pikes Peak
- Mountain
Home Design
- Tile Roof
- Stone Siding
- Stucco
Interior Spaces
- 2,721 Sq Ft Home
- 2-Story Property
- Ceiling Fan
- Gas Fireplace
- Basement Fills Entire Space Under The House
- Electric Dryer Hookup
Kitchen
- Plumbed For Gas In Kitchen
- Microwave
- Dishwasher
- Disposal
Flooring
- Carpet
- Laminate
- Ceramic Tile
Bedrooms and Bathrooms
- 5 Bedrooms
- Main Floor Bedroom
Location
- Property is near a park
- Property is near public transit
- Property near a hospital
- Property is near schools
- Property is near shops
Utilities
- Forced Air Heating and Cooling System
- 220 Volts
- 220 Volts in Kitchen
Community Details
Overview
- Association fees include common utilities, covenant enforcement, insurance, lawn, snow removal, trash removal
- Built by JM Weston Homes
- Frisco
Recreation
- Hiking Trails
Map
Home Values in the Area
Average Home Value in this Area
Tax History
| Year | Tax Paid | Tax Assessment Tax Assessment Total Assessment is a certain percentage of the fair market value that is determined by local assessors to be the total taxable value of land and additions on the property. | Land | Improvement |
|---|---|---|---|---|
| 2022 | $224 | $4,010 | $4,010 | $0 |
| 2021 | $237 | $4,010 | $4,010 | $0 |
| 2020 | $212 | $3,130 | $3,130 | $0 |
| 2019 | $211 | $3,130 | $3,130 | $0 |
| 2018 | $169 | $2,300 | $2,300 | $0 |
| 2017 | $150 | $2,160 | $2,160 | $0 |
| 2016 | $122 | $2,100 | $2,100 | $0 |
| 2015 | $121 | $2,100 | $2,100 | $0 |
| 2014 | $131 | $2,170 | $2,170 | $0 |
Property History
| Date | Event | Price | List to Sale | Price per Sq Ft |
|---|---|---|---|---|
| 08/12/2025 08/12/25 | Price Changed | $590,000 | -6.2% | $217 / Sq Ft |
| 12/06/2024 12/06/24 | For Sale | $628,680 | -- | $231 / Sq Ft |
Purchase History
| Date | Type | Sale Price | Title Company |
|---|---|---|---|
| Quit Claim Deed | -- | Land Title Guarantee Company |
Mortgage History
| Date | Status | Loan Amount | Loan Type |
|---|---|---|---|
| Open | $5,479,471 | Construction |
Source: Pikes Peak REALTOR® Services
MLS Number: 3778818
APN: 73363-01-020
- 721 Little Bear Grove
- 701 Little Bear Grove
- 2552 Mesa Springs View
- 2532 Mesa Springs View
- 747 Belleza View
- 741 Belleza View
- 2637 Mesa Springs View
- 735 Belleza View
- 729 Belleza View
- 723 Belleza View
- 717 Belleza View
- 711 Belleza View
- 755 Melany Ln
- 705 Belleza View
- 2561 Mesa Springs View
- 842 Mesa Valley Rd Unit 842
- 2706 N Chestnut St
- 2408 N 7th St Unit A
- 2816 Parker St
- 2315 N Sage St
- 2485 Bravery Heights
- 2640 Grand Vista Cir
- 1495 Farnham Point
- 3210 N Chestnut St
- 2604 Tremont St
- 2604 Tremont St
- 3125 Sinton Rd
- 317 W Harrison St Unit 317
- 3370 Bryson Heights
- 3405 Sinton Rd Unit 93
- 3405 Sinton Rd Unit 27
- 3405 Sinton Rd Unit 146
- 3350 N Chestnut St
- 2912 Concord St
- 917 Pioneer Ln Unit 917
- 2125 King St
- 1806 W Yampa St
- 806 Paradise Ln
- 2132 N Nevada Ave
- 925 Fontmore Rd







