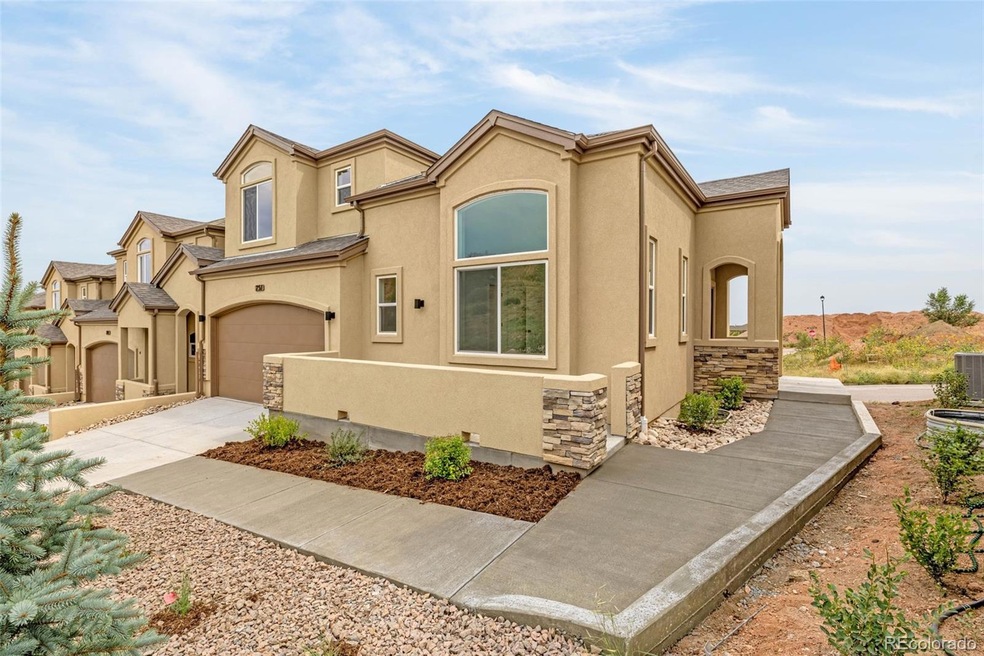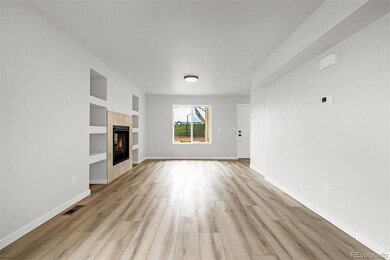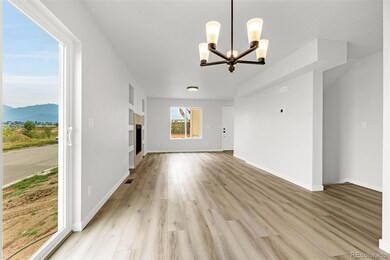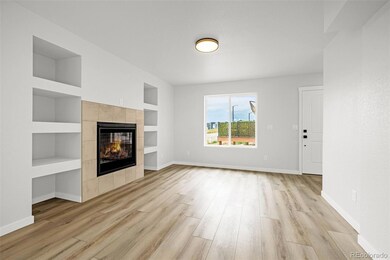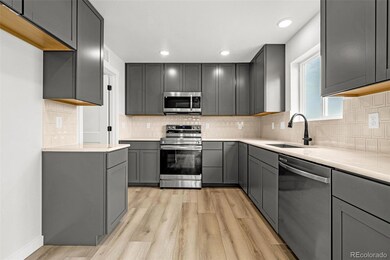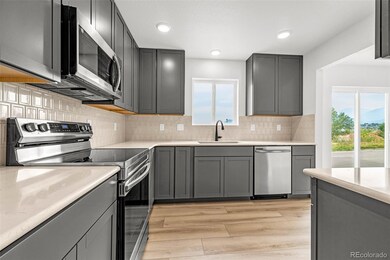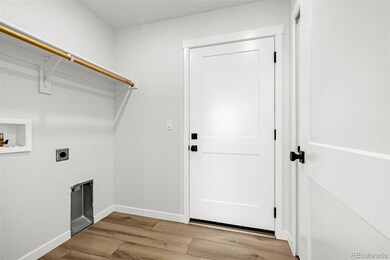751 Little Bear Grove Colorado Springs, CO 80907
The Mesa NeighborhoodEstimated payment $3,400/month
Highlights
- No Units Above
- Property is near public transit
- 2 Car Attached Garage
- Deck
- Quartz Countertops
- Walk-In Closet
About This Home
Welcome to your new build luxury townhome nestled in the heart of a growing new community in Colorado Springs. Enjoy breathtaking mountain views and convenient proximity to downtown, hiking trails, open spaces, and local amenities. The townhome boasts an expansive floor plan spanning 2,726 square feet, featuring meticulously designed interiors with high-end finishes. The kitchen is equipped with quartz countertops and top-of-the-line appliances, while the bathrooms are elegantly appointed with quartz countertops. Each bedroom has its own full bathroom and walk-in closet. The townhome also includes a finished basement, providing additional living space and two more bedrooms, one of which can be utilized as an office. Complemented by a two-car attached garage, the townhome offers convenient parking and an electric car charging station. The south-facing patio provides a picturesque setting for relaxation and enjoyment of the surrounding mountain views.
Listing Agent
REMAX PROPERTIES Brokerage Email: Jake.Gans@wesellmore.net,719-217-4900 License #100074294 Listed on: 05/16/2025
Townhouse Details
Home Type
- Townhome
Est. Annual Taxes
- $284
Year Built
- Built in 2025 | Under Construction
Lot Details
- 3,049 Sq Ft Lot
- No Units Above
- End Unit
- No Units Located Below
- 1 Common Wall
- North Facing Home
HOA Fees
- $266 Monthly HOA Fees
Parking
- 2 Car Attached Garage
- Dry Walled Garage
Home Design
- Entry on the 1st floor
- Composition Roof
- Stone Siding
- Concrete Perimeter Foundation
- Stucco
Interior Spaces
- 2-Story Property
- Living Room with Fireplace
Kitchen
- Oven
- Range
- Microwave
- Dishwasher
- Quartz Countertops
- Disposal
Flooring
- Carpet
- Tile
- Vinyl
Bedrooms and Bathrooms
- Walk-In Closet
Finished Basement
- Basement Fills Entire Space Under The House
- 2 Bedrooms in Basement
Outdoor Features
- Deck
Location
- Ground Level
- Property is near public transit
Schools
- Academy For Advanced And Creative Learning Elementary School
- Holmes Middle School
- Coronado High School
Utilities
- Forced Air Heating and Cooling System
- 220 Volts
- 220 Volts in Garage
- Natural Gas Connected
- Phone Available
- Cable TV Available
Community Details
- Association fees include exterior maintenance w/out roof, snow removal, trash
- Rowcal Association, Phone Number (719) 471-1703
- Built by JM Weston Homes
- Indian Hills Subdivision
Listing and Financial Details
- Property held in a trust
- Assessor Parcel Number 7336301020
Map
Home Values in the Area
Average Home Value in this Area
Tax History
| Year | Tax Paid | Tax Assessment Tax Assessment Total Assessment is a certain percentage of the fair market value that is determined by local assessors to be the total taxable value of land and additions on the property. | Land | Improvement |
|---|---|---|---|---|
| 2022 | $224 | $4,010 | $4,010 | $0 |
| 2021 | $237 | $4,010 | $4,010 | $0 |
| 2020 | $212 | $3,130 | $3,130 | $0 |
| 2019 | $211 | $3,130 | $3,130 | $0 |
| 2018 | $169 | $2,300 | $2,300 | $0 |
| 2017 | $150 | $2,160 | $2,160 | $0 |
| 2016 | $122 | $2,100 | $2,100 | $0 |
| 2015 | $121 | $2,100 | $2,100 | $0 |
| 2014 | $131 | $2,170 | $2,170 | $0 |
Property History
| Date | Event | Price | List to Sale | Price per Sq Ft |
|---|---|---|---|---|
| 08/12/2025 08/12/25 | Price Changed | $590,000 | -6.2% | $217 / Sq Ft |
| 12/06/2024 12/06/24 | For Sale | $628,680 | -- | $231 / Sq Ft |
Purchase History
| Date | Type | Sale Price | Title Company |
|---|---|---|---|
| Quit Claim Deed | -- | Land Title Guarantee Company |
Mortgage History
| Date | Status | Loan Amount | Loan Type |
|---|---|---|---|
| Open | $5,479,471 | Construction |
Source: REcolorado®
MLS Number: 7556602
APN: 73363-01-020
- 721 Little Bear Grove
- 701 Little Bear Grove
- 2552 Mesa Springs View
- 2532 Mesa Springs View
- 747 Belleza View
- 741 Belleza View
- 735 Belleza View
- 729 Belleza View
- 2637 Mesa Springs View
- 723 Belleza View
- 717 Belleza View
- 711 Belleza View
- 705 Belleza View
- 2609 Mesa Springs View
- 2561 Mesa Springs View
- 755 Melany Ln
- 842 Mesa Valley Rd Unit 842
- 2408 N 7th St Unit A
- 2706 N Chestnut St
- 2315 N Sage St
- 975 Petit Lake Heights St
- 2485 Bravery Heights
- 2107 N Chestnut St Unit A
- 2640 Grand Vista Cir
- 1495 Farnham Point
- 3210 N Chestnut St
- 2604 Tremont St
- 2604 Tremont St
- 3125 Sinton Rd
- 315 W Harrison St Unit 317
- 3370 Bryson Heights
- 3405 Sinton Rd Unit 93
- 3405 Sinton Rd Unit 27
- 3405 Sinton Rd Unit 146
- 3350 N Chestnut St
- 2912 Concord St
- 1189 Panorama Dr
- 2125 King St
- 1806 W Yampa St
- 2155 King St Unit A
