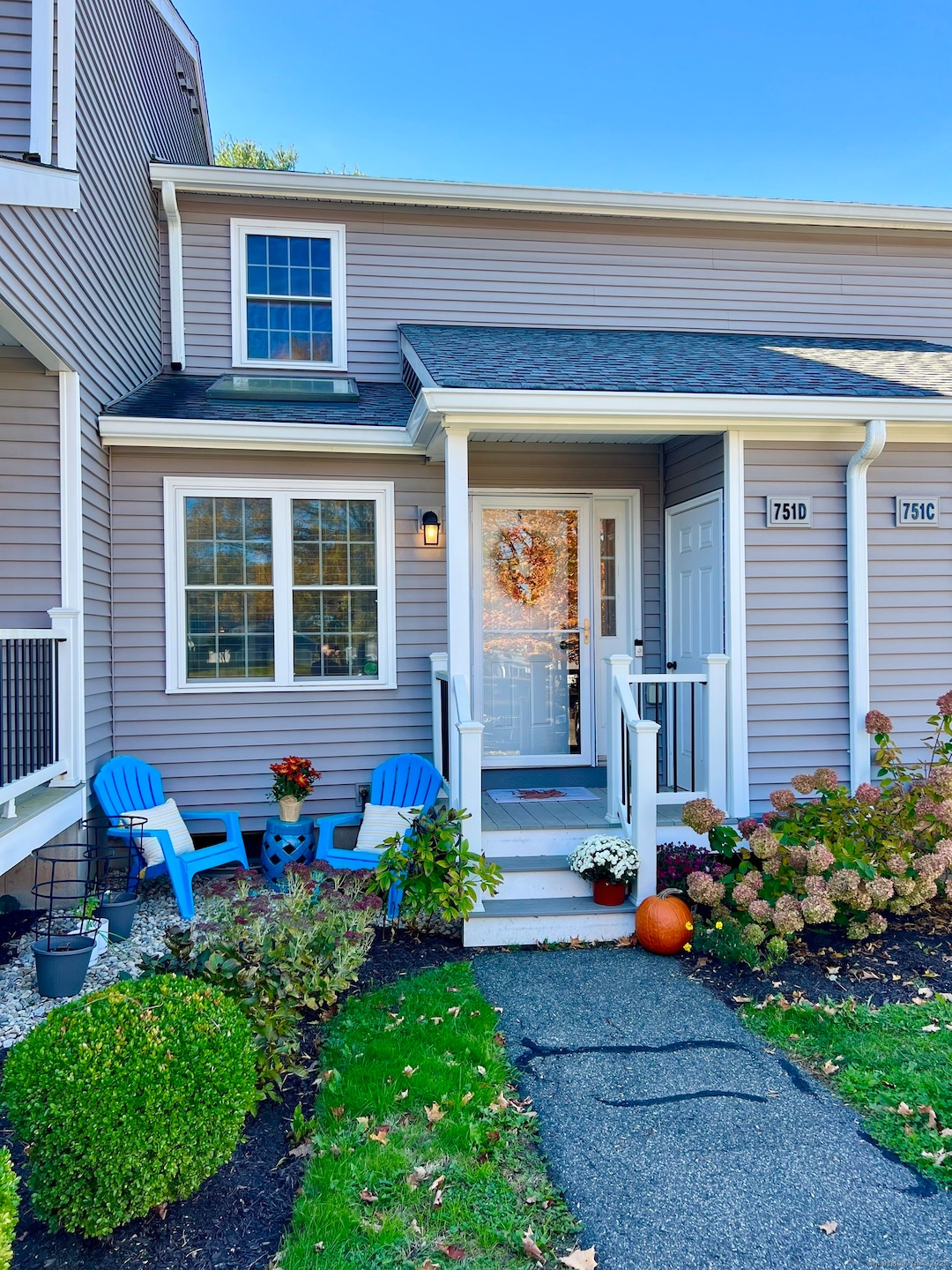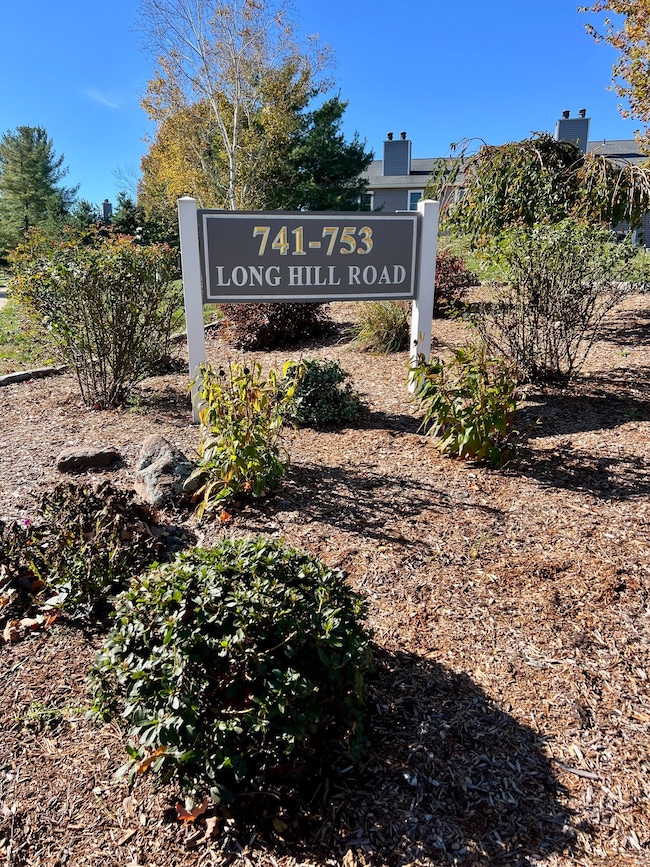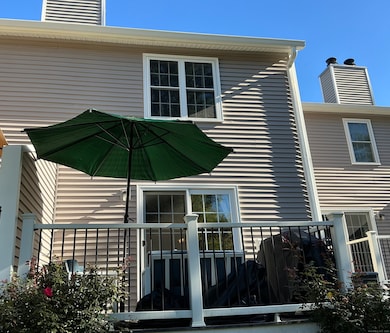751 Long Hill Rd Unit D Middletown, CT 06457
Highlights
- Deck
- 1 Fireplace
- Central Air
- Property is near public transit
- Public Transportation
About This Home
Coming Soon! This Townhouse style Condo is waiting for you to make your home! The well-appointed kitchen features an eat-in breakfast nook or coffee nook and a pass-through to the dining room including a breakfast bar. A tastefully decorated half bath is conveniently located off the hallway. The open floor plan spans to the living room, which boasts a fireplace as its focal point and to sliders that open to a private deck. Upstairs, the primary bedroom is generous in size and includes a walk-in closet. The hallway offers a laundry closet for convenience, a full bath and a second bedroom. The partially finished basement is additional space for a rec-room/media room. Pet's considered for an additional $50 per month, must meet HOA requirement. Tenant pays for electricity, municipal water & sewer, renter's insurance and owner liability insurance. Convenient location to RT 17 and RT 9, shopping, The Connecticut River, Middlesex Health, Wesleyan University and the many great restaurants in Middletown!
Listing Agent
Cavanaugh & Company LLC Brokerage Phone: (860) 346-8900 License #RES.0802575 Listed on: 11/17/2025
Co-Listing Agent
Cavanaugh & Company LLC Brokerage Phone: (860) 346-8900 License #RES.0799545
Townhouse Details
Home Type
- Townhome
Year Built
- Built in 1986
Home Design
- Vinyl Siding
Interior Spaces
- 1 Fireplace
- Partially Finished Basement
- Basement Fills Entire Space Under The House
- Laundry on upper level
Kitchen
- Oven or Range
- Microwave
- Dishwasher
Bedrooms and Bathrooms
- 2 Bedrooms
Parking
- 2 Parking Spaces
- Parking Deck
- Driveway
Outdoor Features
- Deck
Location
- Property is near public transit
- Property is near shops
Schools
- Middletown High School
Utilities
- Central Air
- Electric Water Heater
Listing and Financial Details
- Assessor Parcel Number 1009040
Community Details
Amenities
- Public Transportation
Pet Policy
- Pets Allowed with Restrictions
Map
Source: SmartMLS
MLS Number: 24140693
- 791 Long Hill Rd Unit B
- 753 Long Hill Rd Unit A
- 751 Long Hill Rd Unit C
- 120 Scenic View Dr
- 30 Orange Rd Unit 30
- Lot 3 Coleman Rd
- Lot 2 Coleman Rd
- 9 Sunset Dr
- 498 Pine St
- 55 Lorelei Cir
- 0 Arbutus St Unit 24065180
- 199 Aston Ln
- 17 Mckenna Dr
- 10 Lorelei Cir
- 74 Clarence Ct
- 18 Talcott Ridge Dr
- 347 Farm Hill Rd
- 64 Victoria Heights
- 40 Batt St
- 505 Hunting Hill Ave
- 9 Blue Bird Rd
- 2 Canterbury Ct Unit 5
- 1150-1160 S Main St
- 0 S Main St
- 38 Ward St
- 215 Crystal Lake Rd
- 339 Hunting Hill Ave
- 16 Lake St Unit 2-W
- 207 George St
- 16 Lake St Unit 16 Lake Street 2 West
- 30 West St Unit 2
- 175 Russell St
- 359 S Main St Unit 2
- 16 Durant Terrace
- 1151-1189 Washington St
- 179 Butternut St
- 179 Butternut St
- 179 Butternut St
- 179 Butternut St Unit F
- 177 Butternut St Unit 1



