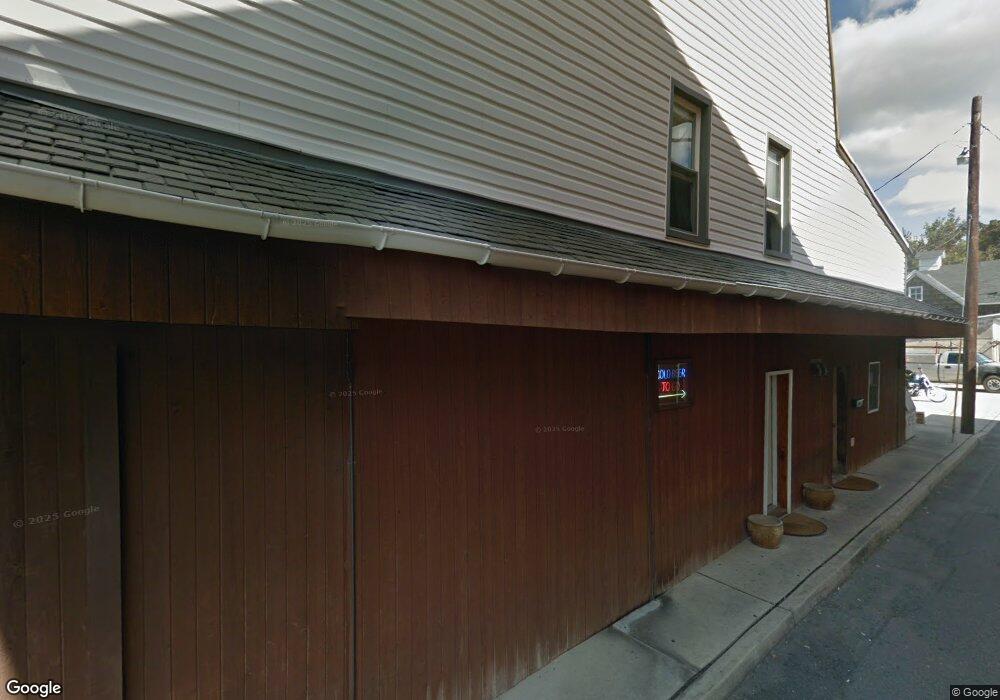751 Main St Slatington, PA 18080
2
Beds
1
Bath
4,620
Sq Ft
6,098
Sq Ft Lot
About This Home
This home is located at 751 Main St, Slatington, PA 18080. 751 Main St is a home located in Lehigh County with nearby schools including Slatington Elementary School, Peters Elementary School, and Northern Lehigh Middle School.
Ownership History
Date
Name
Owned For
Owner Type
Purchase Details
Closed on
Oct 11, 2023
Sold by
Galio Michael A
Bought by
751 Main Llc
Home Financials for this Owner
Home Financials are based on the most recent Mortgage that was taken out on this home.
Original Mortgage
$325,000
Outstanding Balance
$318,681
Interest Rate
7.18%
Mortgage Type
Credit Line Revolving
Purchase Details
Closed on
Jun 25, 1997
Sold by
Frey Randy W and Frey Cynthia B
Bought by
Galio Michael A
Purchase Details
Closed on
Dec 20, 1996
Sold by
Frey Randy W and Frey Cynthia A
Bought by
Citizens Nat'L Bank Slatington
Purchase Details
Closed on
Feb 2, 1989
Sold by
Ceprone Michael
Bought by
Frey Randy W and Frey Cynthia A
Purchase Details
Closed on
Nov 8, 1984
Bought by
Ceprone Michael
Create a Home Valuation Report for This Property
The Home Valuation Report is an in-depth analysis detailing your home's value as well as a comparison with similar homes in the area
Home Values in the Area
Average Home Value in this Area
Purchase History
| Date | Buyer | Sale Price | Title Company |
|---|---|---|---|
| 751 Main Llc | $300,000 | None Listed On Document | |
| Galio Michael A | -- | -- | |
| Citizens Nat'L Bank Slatington | -- | -- | |
| Frey Randy W | $175,000 | -- | |
| Ceprone Michael | $90,000 | -- |
Source: Public Records
Mortgage History
| Date | Status | Borrower | Loan Amount |
|---|---|---|---|
| Open | 751 Main Llc | $325,000 |
Source: Public Records
Tax History Compared to Growth
Tax History
| Year | Tax Paid | Tax Assessment Tax Assessment Total Assessment is a certain percentage of the fair market value that is determined by local assessors to be the total taxable value of land and additions on the property. | Land | Improvement |
|---|---|---|---|---|
| 2025 | $7,283 | $192,900 | $13,200 | $179,700 |
| 2024 | $6,972 | $192,900 | $13,200 | $179,700 |
| 2023 | $6,568 | $192,900 | $13,200 | $179,700 |
| 2022 | $6,471 | $192,900 | $179,700 | $13,200 |
| 2021 | $6,274 | $192,900 | $13,200 | $179,700 |
| 2020 | $6,094 | $192,900 | $13,200 | $179,700 |
| 2019 | $5,961 | $192,900 | $13,200 | $179,700 |
| 2018 | $5,841 | $192,900 | $13,200 | $179,700 |
| 2017 | $5,818 | $192,900 | $13,200 | $179,700 |
| 2016 | -- | $192,900 | $13,200 | $179,700 |
| 2015 | -- | $192,900 | $13,200 | $179,700 |
| 2014 | -- | $192,900 | $13,200 | $179,700 |
Source: Public Records
Map
Nearby Homes
