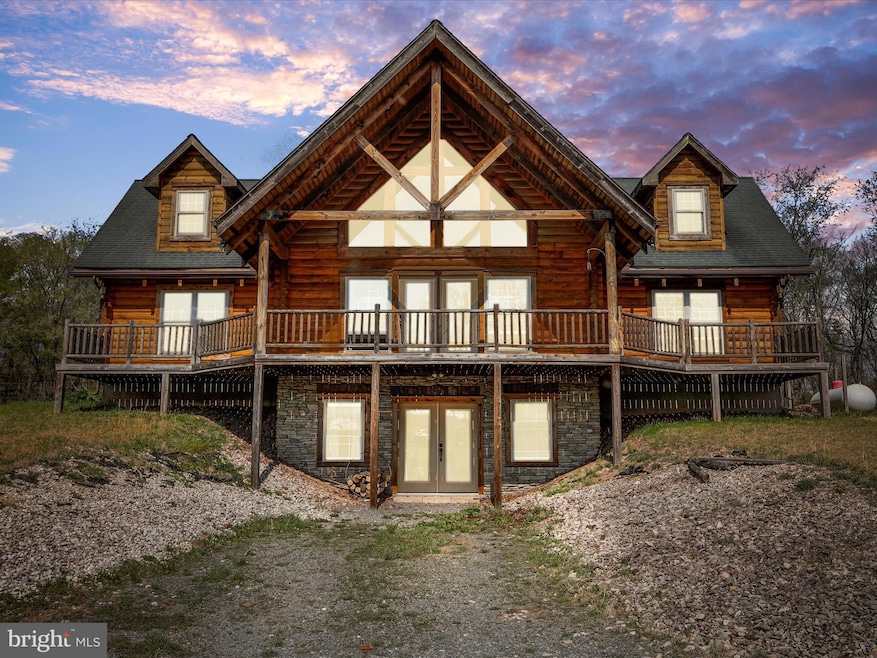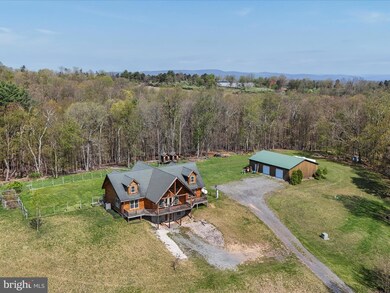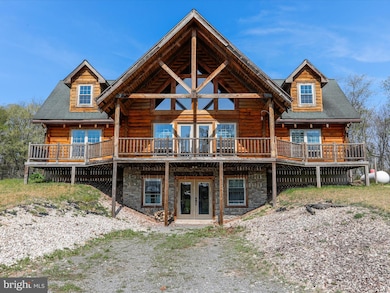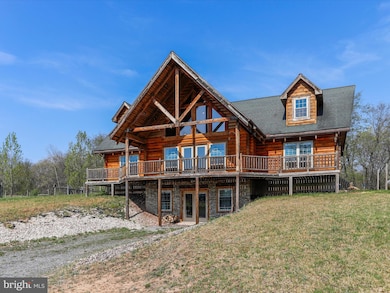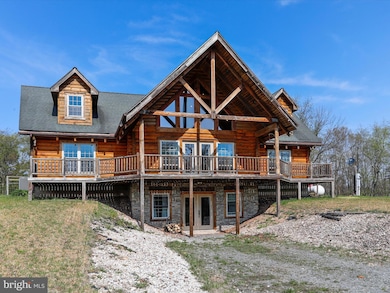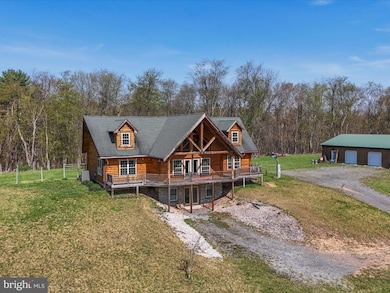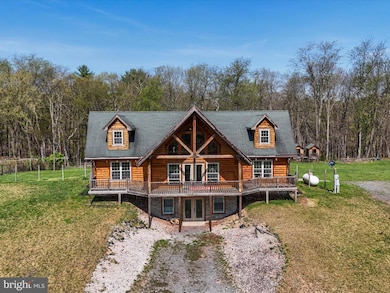751 Mount Levels Farms Rd Paw Paw, WV 25434
Estimated payment $3,622/month
Highlights
- View of Trees or Woods
- Deck
- Backs to Trees or Woods
- 22.94 Acre Lot
- Wood Burning Stove
- Wood Flooring
About This Home
Welcome to your dream retreat! Nestled on an expansive 22.94-acre lot, this charming log home offers a perfect blend of rustic elegance and modern comfort. Built in 2006, this detached residence features 4 spacious bedrooms and 3 full bathrooms, including a luxurious jetted tub for ultimate relaxation. Step inside to discover a warm and inviting interior, where natural light pours in through large windows, highlighting the beautiful log construction. The thoughtfully designed basement provides ample space for additional rooms and features both interior access and a walkout level, making it perfect for entertaining or creating your own personal sanctuary. The heart of the home boasts a well-appointed kitchen equipped with essential appliances, including a microwave, dishwasher, refrigerator, and electric oven/range, making meal preparation a delight. Outside, the property backs to serene trees, offering a peaceful backdrop for outdoor activities. Enjoy the night sky full of stars with only the sounds of nature. The oversized 36 x 48 detached garage provides plenty of space for vehicles and storage, while the gravel driveway adds to the rustic charm. There is a gravel RV pad behind the garage with a 30 amp RV receptacle. This property is not just a home; it's a lifestyle. Embrace the beauty of nature and the comfort of modern living in this stunning log home. Don’t miss your chance to own this unique gem!
**Coldwell Banker makes no representation as to the accuracy or reliability of the information provided. Buyers should exercise their own due diligence in the investigation of matters related to the property that are material to a buyers decision to purchase any property.
Listing Agent
(540) 683-1100 melindaball@premiermove.com Coldwell Banker Premier License #0023314 Listed on: 04/23/2025

Home Details
Home Type
- Single Family
Est. Annual Taxes
- $1,516
Year Built
- Built in 2006
Lot Details
- 22.94 Acre Lot
- Backs to Trees or Woods
- Property is zoned 101
HOA Fees
- $17 Monthly HOA Fees
Parking
- 2 Car Detached Garage
- Oversized Parking
- Front Facing Garage
- Gravel Driveway
Home Design
- Log Cabin
- Permanent Foundation
- Poured Concrete
- Log Siding
Interior Spaces
- Property has 3 Levels
- Ceiling Fan
- Wood Burning Stove
- Formal Dining Room
- Views of Woods
Kitchen
- Eat-In Kitchen
- Electric Oven or Range
- Microwave
- Dishwasher
Flooring
- Wood
- Carpet
Bedrooms and Bathrooms
- 4 Main Level Bedrooms
- En-Suite Bathroom
- Walk-In Closet
- 3 Full Bathrooms
- Hydromassage or Jetted Bathtub
Basement
- Heated Basement
- Walk-Out Basement
- Connecting Stairway
- Interior and Exterior Basement Entry
- Space For Rooms
- Basement Windows
Outdoor Features
- Deck
- Shed
- Outbuilding
Utilities
- Forced Air Heating and Cooling System
- Coal Stove
- Heating System Uses Coal
- Heat Pump System
- Heating System Powered By Leased Propane
- Hot Water Baseboard Heater
- Hot Water Heating System
- Propane
- Well
- Electric Water Heater
- On Site Septic
Community Details
- Mount Levels Farms Subdivision
Listing and Financial Details
- Tax Lot 6
- Assessor Parcel Number 10 14002400000000
Map
Home Values in the Area
Average Home Value in this Area
Tax History
| Year | Tax Paid | Tax Assessment Tax Assessment Total Assessment is a certain percentage of the fair market value that is determined by local assessors to be the total taxable value of land and additions on the property. | Land | Improvement |
|---|---|---|---|---|
| 2024 | $1,524 | $175,460 | $44,000 | $131,460 |
| 2023 | $1,498 | $171,940 | $44,020 | $127,920 |
| 2022 | $1,516 | $173,380 | $44,020 | $129,360 |
| 2021 | $1,517 | $169,420 | $44,020 | $125,400 |
| 2020 | $1,226 | $172,900 | $44,020 | $128,880 |
| 2019 | $1,247 | $173,020 | $44,020 | $129,000 |
| 2018 | $1,257 | $174,340 | $44,020 | $130,320 |
| 2017 | $1,255 | $174,040 | $44,020 | $130,020 |
| 2016 | $1,251 | $175,380 | $43,980 | $131,400 |
| 2015 | $1,151 | $174,760 | $43,980 | $130,780 |
| 2014 | $1,151 | $165,290 | $43,980 | $121,310 |
Property History
| Date | Event | Price | List to Sale | Price per Sq Ft |
|---|---|---|---|---|
| 07/08/2025 07/08/25 | Pending | -- | -- | -- |
| 04/23/2025 04/23/25 | For Sale | $660,000 | -- | $247 / Sq Ft |
Purchase History
| Date | Type | Sale Price | Title Company |
|---|---|---|---|
| Deed | $262,000 | -- | |
| Deed | -- | -- |
Mortgage History
| Date | Status | Loan Amount | Loan Type |
|---|---|---|---|
| Open | $162,000 | New Conventional |
Source: Bright MLS
MLS Number: WVHS2006010
APN: 14-10- 14-0024.0000
- 1442 Feller Dr
- 1250 Feller Dr
- 61 Teal Dr
- 1023 Feller Dr
- Lot 67 Feller Dr
- 17702 Maniford Rd SE
- 21809 Borrowed Time Ln SE
- 0 Bethel Rd Unit WVMO2006714
- 59 Back Country Rd
- Lot 4 Section 1 Little Cacapon-Levels Rd
- 0 Bear Hill Rd
- 914 Plains Rd
- 839 Lake Ferndale Dr
- 273 Potomac St
- 32 Bullett Alley
- 310 Bethel Rd
- 525 Winchester St
- 86 McCoole Ave
- 40 Winchester St
- 1929 Lake Ferndale Dr
