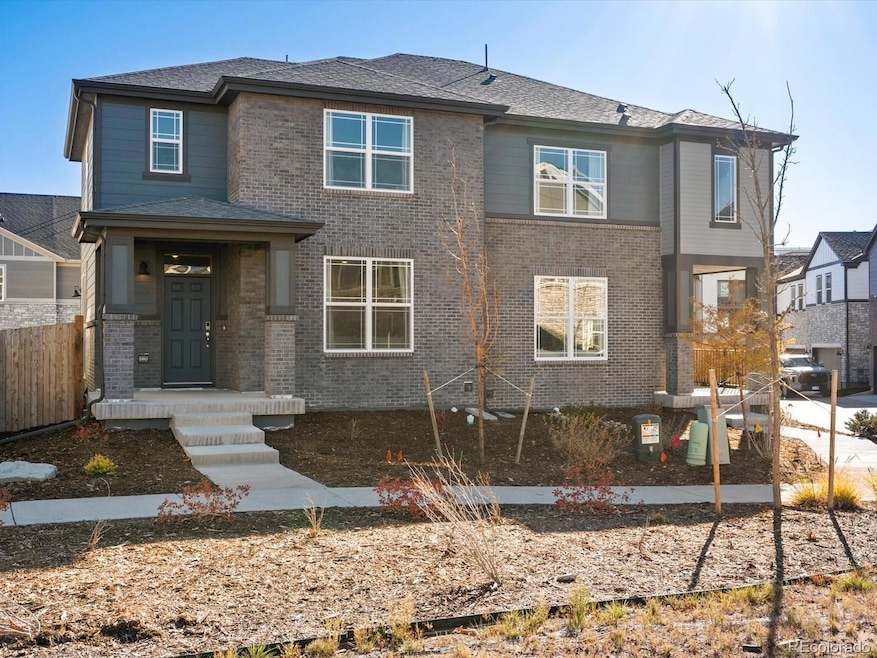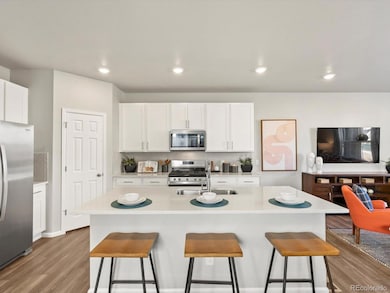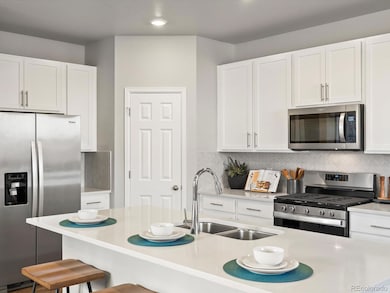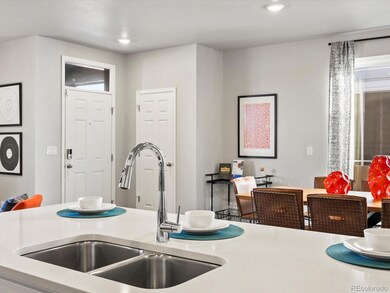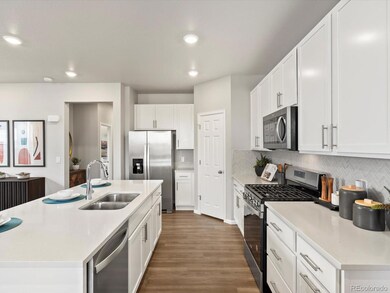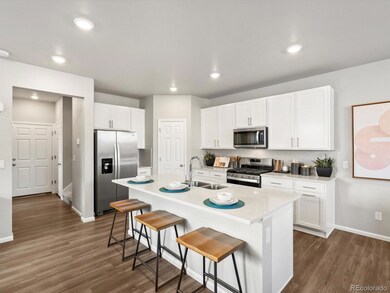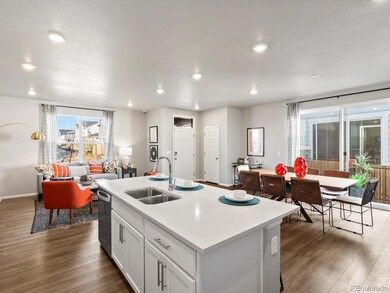751 N Shawnee St Aurora, CO 80018
Estimated payment $3,063/month
Highlights
- New Construction
- Primary Bedroom Suite
- Contemporary Architecture
- Mariners Elementary School Rated A
- Open Floorplan
- Loft
About This Home
Embrace sustainability without compromising style! The Telluride model offers a perfect blend of modern design and cozy charm. With spacious living areas, abundant natural light, and high-end finishes throughout, every corner of this home exudes elegance and functionality. Imagine entertaining guests in the open-concept kitchen with its sleek countertops and top-of-the-line appliances or relaxing in the private master suite with its spa-like bathroom and walk-in closet. With two stories of thoughtfully designed space, there's plenty of room for the whole family to spread out and unwind. Enter into an open home plan where your kitchen, dining and great room flow perfectly for entertaining. The upstairs loft provides even more space to gather with family or friends. *** Each of our homes is built with innovative, energy-efficient features designed to help you enjoy more savings, better health, real comfort and peace of mind.
Listing Agent
Kerrie A. Young (Independent) Brokerage Email: Denver.contact@meritagehomes.com License #1302165 Listed on: 10/14/2025
Home Details
Home Type
- Single Family
Est. Annual Taxes
- $5,300
Year Built
- Built in 2024 | New Construction
Lot Details
- 1,742 Sq Ft Lot
- Landscaped
HOA Fees
- $15 Monthly HOA Fees
Parking
- 2 Car Attached Garage
- Insulated Garage
- Dry Walled Garage
- Tandem Parking
Home Design
- Contemporary Architecture
- Composition Roof
Interior Spaces
- 2-Story Property
- Open Floorplan
- Wired For Data
- Built-In Features
- Double Pane Windows
- Great Room
- Loft
- Vinyl Flooring
- Smart Thermostat
- Kitchen Island
- Unfinished Basement
Bedrooms and Bathrooms
- 3 Bedrooms
- Primary Bedroom Suite
- Walk-In Closet
Eco-Friendly Details
- Energy-Efficient Appliances
- Energy-Efficient Construction
- Energy-Efficient HVAC
- Energy-Efficient Insulation
- Energy-Efficient Thermostat
Schools
- Vista Peak Elementary And Middle School
- Vista Peak High School
Utilities
- Forced Air Heating and Cooling System
- 110 Volts
- Natural Gas Connected
Community Details
- Horizon Metro District #2 Association, Phone Number (303) 265-7845
- Built by Meritage Homes
- Horizon Uptown Town Subdivision, Telluride Floorplan
Listing and Financial Details
- Assessor Parcel Number 1975-01-3-12-034
Map
Home Values in the Area
Average Home Value in this Area
Tax History
| Year | Tax Paid | Tax Assessment Tax Assessment Total Assessment is a certain percentage of the fair market value that is determined by local assessors to be the total taxable value of land and additions on the property. | Land | Improvement |
|---|---|---|---|---|
| 2024 | $3,086 | $31,490 | -- | -- |
| 2023 | $3,086 | $17,530 | $0 | $0 |
| 2022 | $3,211 | $18,690 | $0 | $0 |
| 2021 | $3,211 | $18,690 | -- | -- |
Property History
| Date | Event | Price | List to Sale | Price per Sq Ft |
|---|---|---|---|---|
| 11/18/2025 11/18/25 | Pending | -- | -- | -- |
| 10/14/2025 10/14/25 | For Sale | $494,990 | -- | $281 / Sq Ft |
Source: REcolorado®
MLS Number: 8855144
APN: 1975-01-3-12-034
- The Woodland Plan at Horizon Uptown - The Meadow Collection
- The Breckenridge Plan at Horizon Uptown - The Mountain Collection
- 749 N Shawnee St
- The Telluride Plan at Horizon Uptown - The Mountain Collection
- The Willow Plan at Horizon Uptown - The Meadow Collection
- The Vail Plan at Horizon Uptown - The Mountain Collection
- The Orchard Plan at Horizon Uptown - The Meadow Collection
- The Aspen Plan at Horizon Uptown - The Mountain Collection
- The Keystone Plan at Horizon Uptown - The Mountain Collection
- 750 N Rome St
- 730 N Shawnee St
- 732 N Shawnee St
- 22262 E 7th Place
- 722 N Shawnee St
- 22302 E 7th Place
- 702 N Shawnee St
- 22332 E 7th Place
- 22342 E 7th Place
- 745 N Tempe St
- 5032 N Tempe St
