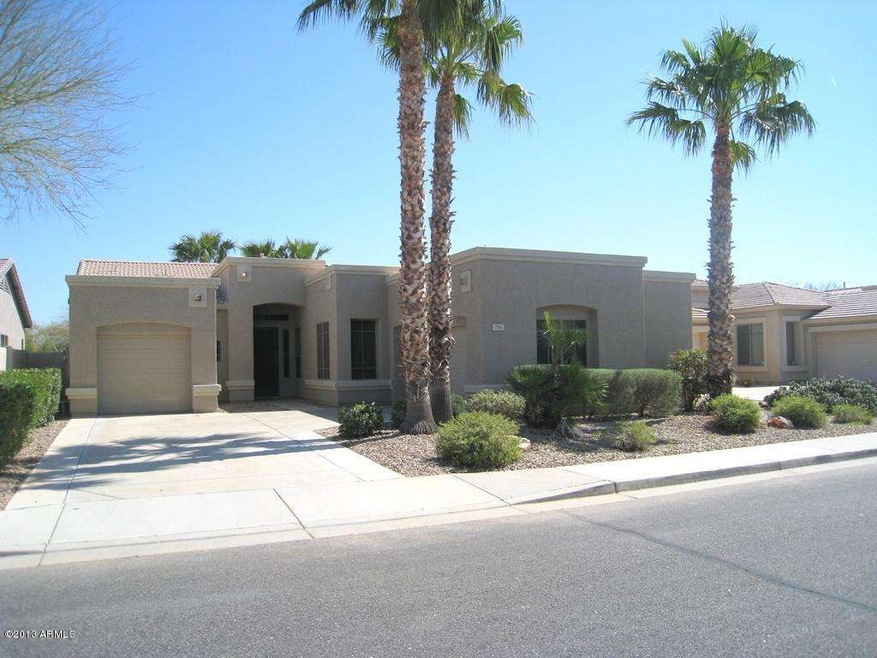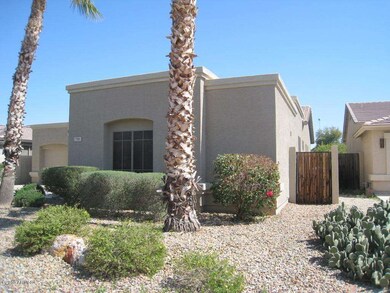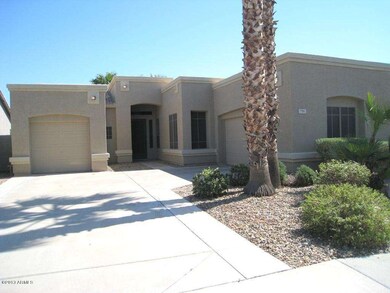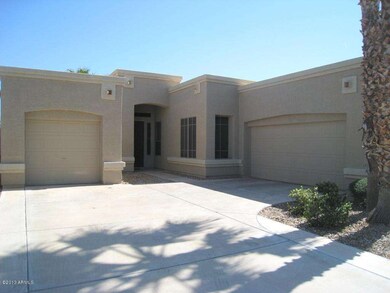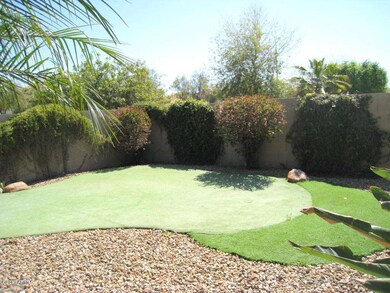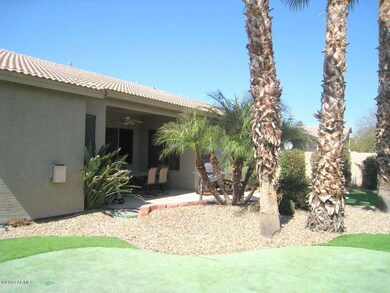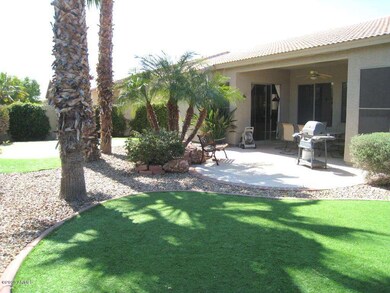
751 S Longmore St Unit 2 Chandler, AZ 85224
Central Ridge NeighborhoodHighlights
- Covered Patio or Porch
- Eat-In Kitchen
- Dual Vanity Sinks in Primary Bathroom
- Andersen Junior High School Rated A-
- Double Pane Windows
- Solar Screens
About This Home
As of September 2016TRADITIONAL SALE - UPGRADED 3 BEDROOM WITH DEN, OPEN AND SPACIOUS SPLIT FLOOR PLAN, EAT IN KITCHEN W/ LOTS OF MAPLE CABINETS, EXTENDED COUNTER TOP & ISLAND, RECESSED LIGHTING W/10FT CEILING T/O, R/O & WATER SOFTENER, UPGRADED NEUTRAL CARPET, LAMINATE WOOD FLOORING & TILE, BUILT IN MAPLE ENTERTAINMENT NICHE W/GAS FP, GAS HEAT, HOT WATER AND STOVE, CUSTOM SHUTTERS & WOOD BLINDS. TASTEFULLY DECORATED W/SOFT NEUTRAL COLORS, PROF. INSTALLED PUTTING GREEN, COVERED PATIO, LUSHLY LANDSCAPED LOT, SPLIT 3 CAR GARAGE WITH STORAGE CABINETS. REFRIGERATOR & FRONT LOADING WASHER/DRYER INCLUDED. PRIME CHANDLER LOCATION, CLOSE TO FREEWAYS, HOSPITAL, SCHOOLS AND SHOPPING. TENANT OCCUPIED.
Last Agent to Sell the Property
Fred Hackett
DeLex Realty License #SA526043000 Listed on: 06/15/2013
Home Details
Home Type
- Single Family
Est. Annual Taxes
- $1,876
Year Built
- Built in 1997
Lot Details
- 6,887 Sq Ft Lot
- Desert faces the front and back of the property
- Block Wall Fence
- Front and Back Yard Sprinklers
HOA Fees
- $50 Monthly HOA Fees
Parking
- 3 Car Garage
- Garage Door Opener
Home Design
- Wood Frame Construction
- Tile Roof
- Foam Roof
- Stucco
Interior Spaces
- 1,954 Sq Ft Home
- 1-Story Property
- Ceiling height of 9 feet or more
- Ceiling Fan
- Gas Fireplace
- Double Pane Windows
- Solar Screens
- Family Room with Fireplace
Kitchen
- Eat-In Kitchen
- Built-In Microwave
- Dishwasher
- Kitchen Island
Flooring
- Carpet
- Laminate
- Tile
Bedrooms and Bathrooms
- 3 Bedrooms
- Walk-In Closet
- Primary Bathroom is a Full Bathroom
- 2 Bathrooms
- Dual Vanity Sinks in Primary Bathroom
- Bathtub With Separate Shower Stall
Laundry
- Laundry in unit
- Washer and Dryer Hookup
Outdoor Features
- Covered Patio or Porch
- Playground
Schools
- Dr Howard K Conley Elementary School
- Bogle Junior High School
- Chandler High School
Utilities
- Refrigerated Cooling System
- Heating System Uses Natural Gas
- High Speed Internet
- Cable TV Available
Community Details
- Association fees include ground maintenance
- City Property Mgmt Association, Phone Number (602) 437-4770
- Built by MORRISON
- Blakeman Ranch Subdivision
Listing and Financial Details
- Tax Lot 359
- Assessor Parcel Number 303-75-495
Ownership History
Purchase Details
Home Financials for this Owner
Home Financials are based on the most recent Mortgage that was taken out on this home.Purchase Details
Home Financials for this Owner
Home Financials are based on the most recent Mortgage that was taken out on this home.Purchase Details
Purchase Details
Home Financials for this Owner
Home Financials are based on the most recent Mortgage that was taken out on this home.Purchase Details
Home Financials for this Owner
Home Financials are based on the most recent Mortgage that was taken out on this home.Purchase Details
Home Financials for this Owner
Home Financials are based on the most recent Mortgage that was taken out on this home.Purchase Details
Similar Homes in the area
Home Values in the Area
Average Home Value in this Area
Purchase History
| Date | Type | Sale Price | Title Company |
|---|---|---|---|
| Interfamily Deed Transfer | -- | Great American Ttl Agcy Inc | |
| Warranty Deed | $300,000 | Fidelity Natl Title Agency I | |
| Warranty Deed | -- | None Available | |
| Cash Sale Deed | $249,900 | Grand Canyon Title Agency In | |
| Warranty Deed | $218,000 | Stewart Title & Trust Of Pho | |
| Warranty Deed | $183,000 | First American Title | |
| Deed | $154,771 | First American Title | |
| Warranty Deed | -- | First American Title |
Mortgage History
| Date | Status | Loan Amount | Loan Type |
|---|---|---|---|
| Open | $402,500 | New Conventional | |
| Closed | $273,000 | New Conventional | |
| Closed | $285,000 | New Conventional | |
| Previous Owner | $216,500 | Unknown | |
| Previous Owner | $174,400 | Purchase Money Mortgage | |
| Previous Owner | $173,850 | New Conventional | |
| Closed | $43,600 | No Value Available |
Property History
| Date | Event | Price | Change | Sq Ft Price |
|---|---|---|---|---|
| 09/23/2016 09/23/16 | Sold | $300,000 | 0.0% | $154 / Sq Ft |
| 08/27/2016 08/27/16 | Pending | -- | -- | -- |
| 08/25/2016 08/25/16 | For Sale | $300,000 | +20.0% | $154 / Sq Ft |
| 07/01/2013 07/01/13 | Sold | $249,900 | 0.0% | $128 / Sq Ft |
| 05/16/2013 05/16/13 | For Sale | $249,900 | 0.0% | $128 / Sq Ft |
| 08/01/2012 08/01/12 | Rented | $1,500 | 0.0% | -- |
| 07/16/2012 07/16/12 | Under Contract | -- | -- | -- |
| 07/02/2012 07/02/12 | For Rent | $1,500 | -- | -- |
Tax History Compared to Growth
Tax History
| Year | Tax Paid | Tax Assessment Tax Assessment Total Assessment is a certain percentage of the fair market value that is determined by local assessors to be the total taxable value of land and additions on the property. | Land | Improvement |
|---|---|---|---|---|
| 2025 | $2,090 | $29,384 | -- | -- |
| 2024 | $2,211 | $27,984 | -- | -- |
| 2023 | $2,211 | $42,020 | $8,400 | $33,620 |
| 2022 | $2,133 | $32,610 | $6,520 | $26,090 |
| 2021 | $2,236 | $30,480 | $6,090 | $24,390 |
| 2020 | $2,226 | $27,810 | $5,560 | $22,250 |
| 2019 | $2,141 | $26,130 | $5,220 | $20,910 |
| 2018 | $2,073 | $25,230 | $5,040 | $20,190 |
| 2017 | $1,932 | $24,220 | $4,840 | $19,380 |
| 2016 | $2,233 | $23,430 | $4,680 | $18,750 |
| 2015 | $2,141 | $20,950 | $4,190 | $16,760 |
Agents Affiliated with this Home
-
Ben Burklow

Seller's Agent in 2016
Ben Burklow
The Phoenix Area Real Estate
(480) 258-3438
9 Total Sales
-
Carol Lain

Buyer's Agent in 2016
Carol Lain
Realty One Group
(602) 418-0310
30 Total Sales
-
F
Seller's Agent in 2013
Fred Hackett
DeLex Realty
-
J
Buyer's Agent in 2012
Joseph Luongo
West USA Realty
Map
Source: Arizona Regional Multiple Listing Service (ARMLS)
MLS Number: 4953122
APN: 303-75-495
- 1557 W Kesler Ln Unit 2
- 1212 W Glenmere Dr
- 1181 W Saragosa St
- 1100 W Glenmere Dr
- 1265 W Browning Way
- 1690 W Gunstock Loop
- 984 W Morelos St
- 954 W Morelos St
- 914 W Morelos St
- 1511 W Wildhorse Ct
- 1470 S Villas Ct
- 1717 W Gunstock Loop
- 920 W Folley St
- 1723 W Mercury Way
- 1031 W Longhorn Dr
- 954 W Fairway Dr
- 900 S 94th St Unit 1087
- 900 S 94th St Unit 1174
- 900 S 94th St Unit 1203
- 1575 S Pennington Dr
