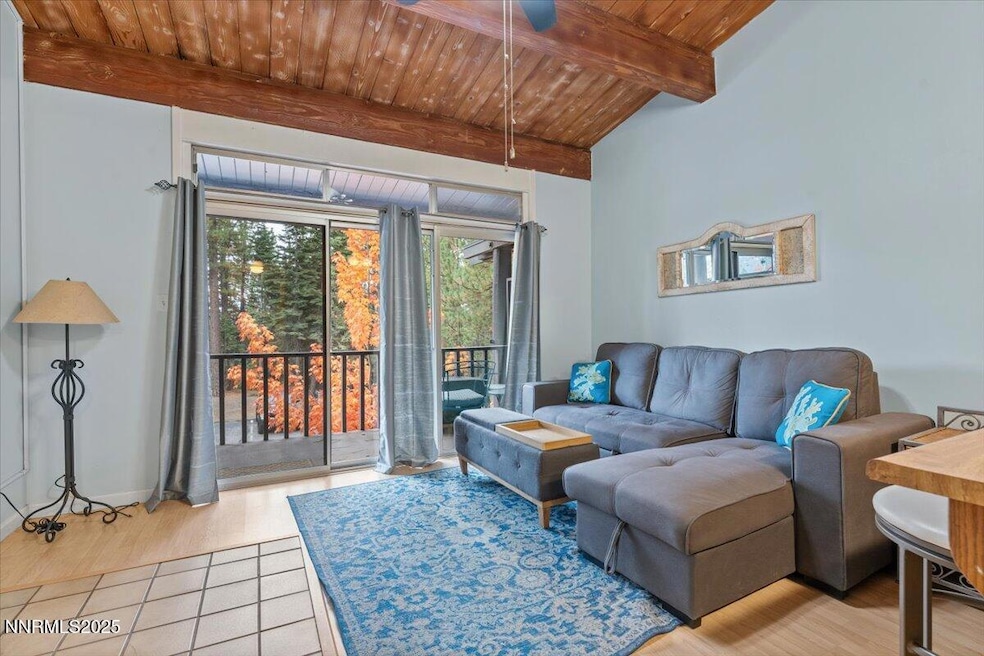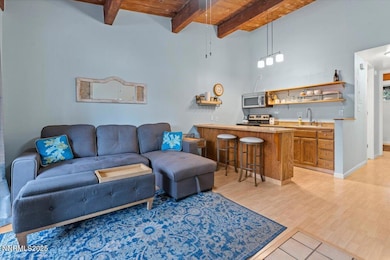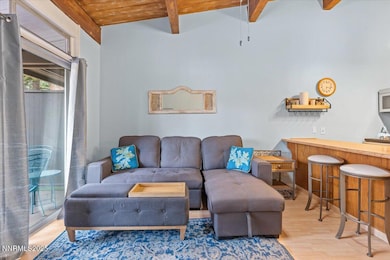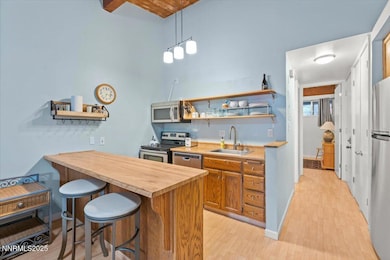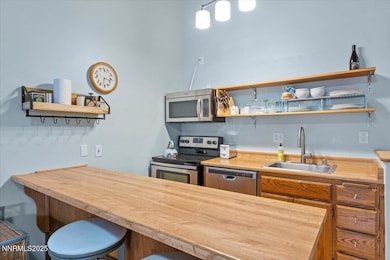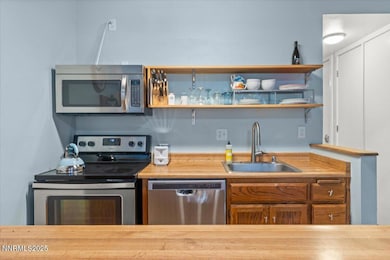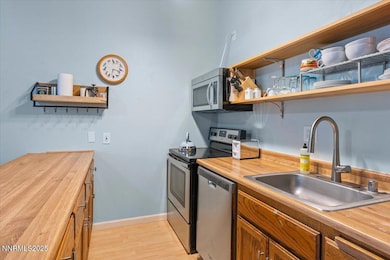
751 Tahoe Blvd Incline Village, NV 89451
Estimated payment $2,742/month
Highlights
- Hot Property
- Water Access
- No Units Above
- Incline High School Rated A-
- Unit is on the top floor
- 4-minute walk to Lake Tahoe Nevada State Park
About This Home
Charming Incline Village Condo with Stunning Cathedral Ceilings Experience the best of Lake Tahoe living in this 1-bedroom, 1-bath, 488 sq. ft. condominium featuring soaring cathedral ceilings and a bright, open floor plan that maximizes space and natural light. Ideally located in Incline Village, this condo offers effortless access to world-class skiing, hiking trails, beaches, casinos, and top dining destinations. Perfect as a primary residence, this home provides a serene escape in a vibrant mountain community. Don't miss this rare opportunity to enjoy Tahoe lifestyle living in a conveniently located, low-maintenance property.
Listing Agent
Keller Williams Group One Inc. License #BS.25835 Listed on: 10/31/2025

Property Details
Home Type
- Condominium
Est. Annual Taxes
- $1,932
Year Built
- Built in 1963
Lot Details
- Property fronts a private road
- No Units Above
- Two or More Common Walls
- Landscaped
- Wooded Lot
HOA Fees
- $479 Monthly HOA Fees
Property Views
- Woods
- Peek-A-Boo
- Seasonal
Home Design
- Frame Construction
- Pitched Roof
- Shingle Roof
- Composition Roof
- Wood Siding
- Concrete Perimeter Foundation
- Stick Built Home
Interior Spaces
- 488 Sq Ft Home
- 1-Story Property
- Cathedral Ceiling
- Ceiling Fan
- Double Pane Windows
- Awning
- Drapes & Rods
- Aluminum Window Frames
- Entrance Foyer
- Great Room
- Luxury Vinyl Tile Flooring
- Laundry Room
Kitchen
- Breakfast Bar
- Self-Cleaning Oven
- Electric Cooktop
- Microwave
- Dishwasher
- Disposal
Bedrooms and Bathrooms
- 1 Bedroom
- 1 Full Bathroom
- Bathtub and Shower Combination in Primary Bathroom
Home Security
Parking
- 2 Parking Spaces
- Parking Available
- Common or Shared Parking
- Additional Parking
Outdoor Features
- Water Access
- Outdoor Storage
Location
- Unit is on the top floor
- Upper Level
Schools
- Incline Elementary School
- Incline Village Middle School
- Incline Village High School
Utilities
- No Cooling
- Wall Furnace
- Baseboard Heating
- Underground Utilities
- Gas Available
- Gas Water Heater
- Central Water Heater
- Internet Available
- Cable TV Available
Listing and Financial Details
- Assessor Parcel Number 13219205
Community Details
Overview
- Association fees include gas, ground maintenance, maintenance structure, sewer, snow removal, trash, water
- $500 HOA Transfer Fee
- Incline Property Management Association, Phone Number (775) 832-0284
- Toepa Condominium Subdivision
- On-Site Maintenance
- Maintained Community
- The community has rules related to covenants, conditions, and restrictions
Amenities
- Community Barbecue Grill
- Community Storage Space
Recreation
- Snow Removal
Security
- Fire and Smoke Detector
Map
Home Values in the Area
Average Home Value in this Area
Tax History
| Year | Tax Paid | Tax Assessment Tax Assessment Total Assessment is a certain percentage of the fair market value that is determined by local assessors to be the total taxable value of land and additions on the property. | Land | Improvement |
|---|---|---|---|---|
| 2025 | $947 | $32,383 | $24,360 | $8,023 |
| 2024 | $947 | $30,273 | $22,155 | $8,118 |
| 2023 | $916 | $31,619 | $24,605 | $7,014 |
| 2022 | $1,207 | $30,827 | $24,605 | $6,222 |
| 2021 | $1,176 | $20,589 | $14,560 | $6,029 |
| 2020 | $1,212 | $19,348 | $13,475 | $5,873 |
| 2019 | $1,212 | $17,210 | $11,515 | $5,695 |
| 2018 | $1,195 | $14,030 | $8,610 | $5,420 |
| 2017 | $1,180 | $13,670 | $8,470 | $5,200 |
| 2016 | $1,171 | $13,115 | $7,875 | $5,240 |
| 2015 | $293 | $12,046 | $7,140 | $4,906 |
| 2014 | $1,160 | $11,269 | $6,440 | $4,829 |
| 2013 | -- | $9,709 | $5,250 | $4,459 |
Property History
| Date | Event | Price | List to Sale | Price per Sq Ft |
|---|---|---|---|---|
| 10/31/2025 10/31/25 | For Sale | $398,726 | -- | $817 / Sq Ft |
Purchase History
| Date | Type | Sale Price | Title Company |
|---|---|---|---|
| Interfamily Deed Transfer | -- | First Centennial Reno | |
| Bargain Sale Deed | $75,000 | First Centennial Title Co |
About the Listing Agent

My name is Brian Kuykendall, Broker Salesperson of the KUYKENDALL Team at Keller Williams Group One, Inc.
I have over 20 years of experience as an entrepreneur demonstrating leadership, management, marketing, sales, real estate and property management skills. I successfully direct a savvy team of realtors that promote our philosophy of service-driven real estate. I consistently prove the ability to market homes in a highly competitive environment. I am dedicated, hard-working, excel in
Brian's Other Listings
Source: Northern Nevada Regional MLS
MLS Number: 250057716
APN: 132-191-07
- 751 Tahoe Blvd Unit 20
- 734 Martis Peak Dr
- 734 Martis Peak Rd
- 363 Winding Way
- 347 Cottonwood Ct
- 720 Mays Blvd
- 807 Alder Ave Unit 10
- 807 Alder Ave Unit 82
- 807 Alder Ave Unit 90
- 807 Alder Ave Unit 49
- 807 Alder Ave Unit 89
- 807 Alder Ave Unit 38
- 781 Mays Blvd
- 383 Willow Ct #3 Ct Unit 3
- 701 Martis Peak Rd
- 727 Kelly Dr
- 801 Northwood Blvd Unit 20
- 801 Northwood Blvd Unit 17
- 810 Alder Ave Unit 61
- 810 Alder Ave Unit 71
- 807 Tahoe Blvd Unit 1
- 807 Alder Ave Unit 38
- 872 Tanager St Unit 872 Tanager
- 893 Donna Dr
- 908 Harold Dr Unit 23
- 929 Harold Dr
- 807 Jeffrey Ct
- 445 Country Club Dr
- 120 Country Club Dr Unit 2
- 475 Lakeshore Blvd Unit 10
- 959 Fairview Blvd
- 1074 War Bonnet Way Unit 1
- 1329 Thurgau Ct
- 451 Brassie Ave
- 1300 Regency Way Unit 44
- 7748 Blue Gulch Rd
- 1905 Lake Shore Dr
- 1877 N Lake Blvd Unit 21
- 20765 Parc Forêt Dr
- 6554 Champetre Ct
