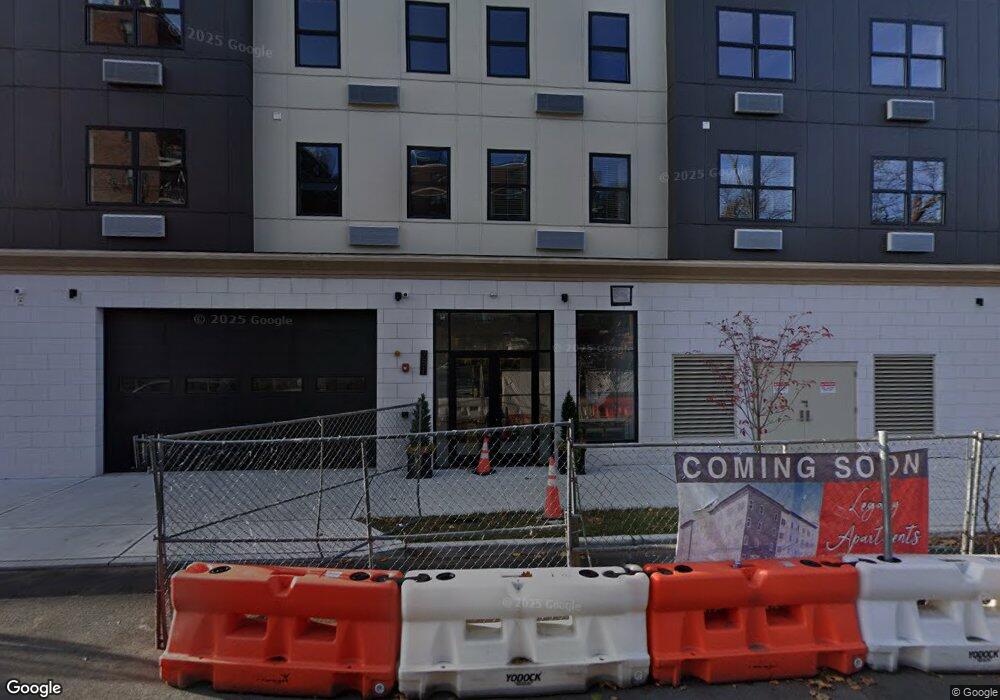751 Vose Ave Unit 310 Orange, NJ 07050
1
Bed
2
Baths
825
Sq Ft
--
Built
About This Home
This home is located at 751 Vose Ave Unit 310, Orange, NJ 07050. 751 Vose Ave Unit 310 is a home located in Essex County with nearby schools including Weekday School.
Create a Home Valuation Report for This Property
The Home Valuation Report is an in-depth analysis detailing your home's value as well as a comparison with similar homes in the area
Home Values in the Area
Average Home Value in this Area
Map
Nearby Homes
- 488 Heywood Ave
- 669 Scotland Rd
- 669 Scotland Rd Unit 2
- 745 Valley St
- 656 Scotland Rd
- 647 Scotland Rd
- 668 Lincoln Ave
- 548 Tremont Ave
- 631 Valley St
- 408 Heywood Ave
- 403 Lawnridge Rd
- 622 Tremont Ave
- 16 Walnut Ct
- 399 Tremont Ave
- 567 Mcchesney St
- 585 Mcchesney St
- 530 Lincoln Ave
- 540 Liberty St
- 527 Valley St
- 5 Overlook Ave
- 751 Vose Ave Unit 207
- 751 Vose Ave Unit 512
- 751 Vose Ave Unit 507
- 751 Vose Ave Unit 504
- 751 Vose Ave Unit 502
- 751 Vose Ave Unit 312
- 751 Vose Ave Unit 203
- 751 Vose Ave Unit 501
- 751 Vose Ave Unit 412
- 751 Vose Ave Unit 401
- 751 Vose Ave Unit 309
- 751 Vose Ave Unit 212
- 751 Vose Ave Unit 301
- 751 Vose Ave Unit 405
- 751 Vose Ave Unit 505
- 751 Vose Ave
- 751 Vose Ave Unit 503
- 751 Vose Ave Unit 210
- 751 Vose Ave Unit 206
- 751 Vose Ave Unit 213
Your Personal Tour Guide
Ask me questions while you tour the home.
