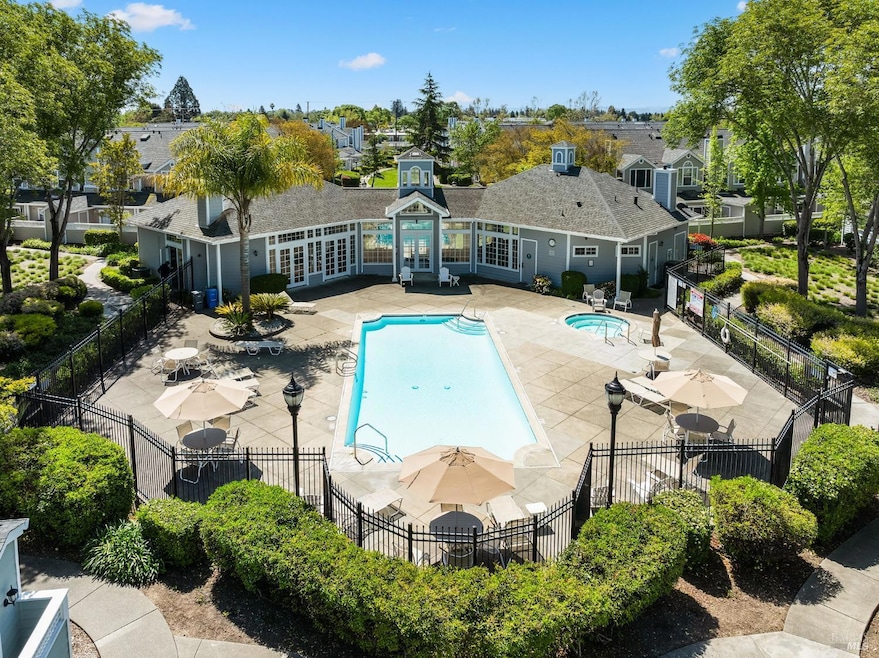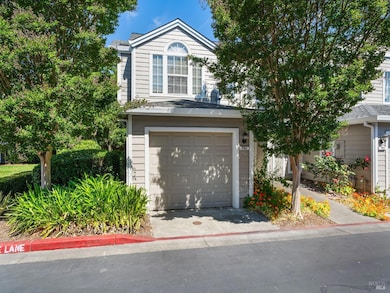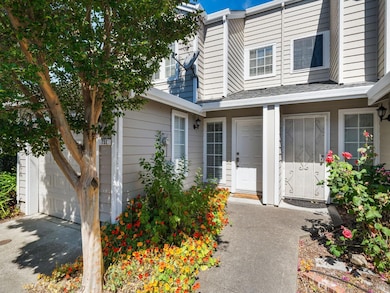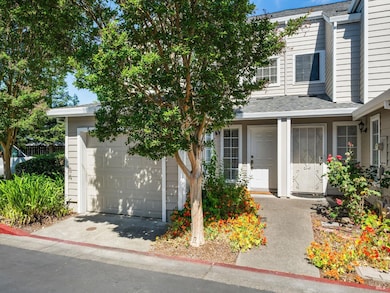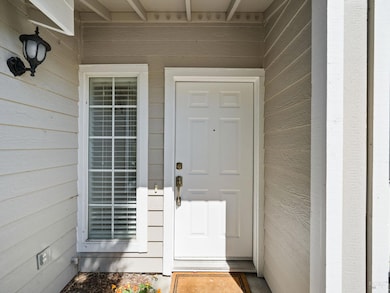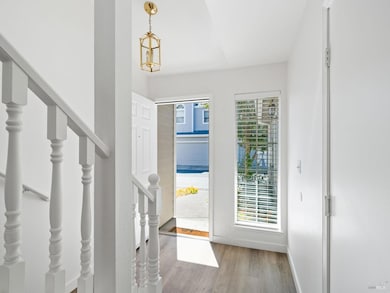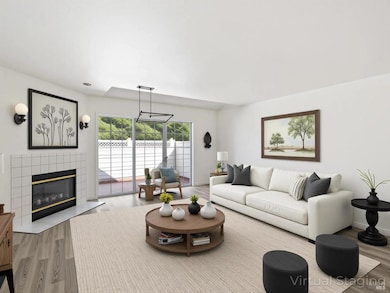
751 W Jasmine Cir Unit 3 Santa Rosa, CA 95407
Wright Area Action Group NeighborhoodEstimated payment $3,297/month
Highlights
- Pool and Spa
- City View
- Traditional Architecture
- Gated Community
- Clubhouse
- End Unit
About This Home
Tastefully updated end-unit PUD in the desirable gated community of Casa Del Sol. This light and bright home features new flooring, plush carpeting, and fresh interior paint throughout. The flexible layout includes two generously sized primary bedrooms, each with its own en suite bathroom, plus a convenient half bath on the main level. The spacious living room flows seamlessly to a private patio perfect for relaxing or entertaining. Additional highlights include an indoor laundry area, an attached one-car garage, and abundant guest parking nearby. Ideally positioned next to a large open grassy area, this end unit offers added privacy and a peaceful setting. Enjoy access to amenities including a swimming pool, spa, clubhouse, fitness center, scenic walking paths, and beautifully landscaped grounds. Located just minutes from shopping, dining, top-rated schools, and with easy freeway access for commuters.
Townhouse Details
Home Type
- Townhome
Est. Annual Taxes
- $5,009
Year Built
- Built in 2000
Lot Details
- 1,087 Sq Ft Lot
- End Unit
- Low Maintenance Yard
HOA Fees
- $290 Monthly HOA Fees
Parking
- 1 Car Direct Access Garage
- 4 Open Parking Spaces
- Garage Door Opener
- Auto Driveway Gate
Property Views
- City
- Park or Greenbelt
Home Design
- Traditional Architecture
Interior Spaces
- 1,274 Sq Ft Home
- 2-Story Property
- Ceiling Fan
- Fireplace With Gas Starter
- Living Room with Fireplace
- Combination Dining and Living Room
Kitchen
- Free-Standing Electric Oven
- Dishwasher
- Disposal
Flooring
- Carpet
- Linoleum
- Tile
Bedrooms and Bathrooms
- 2 Bedrooms
- Bathroom on Main Level
- Bathtub with Shower
Laundry
- Laundry on upper level
- Dryer
- Washer
Outdoor Features
- Pool and Spa
- Enclosed Patio or Porch
Utilities
- Central Heating and Cooling System
- Internet Available
- Cable TV Available
Listing and Financial Details
- Assessor Parcel Number 010-740-031-000
Community Details
Overview
- Association fees include common areas, maintenance exterior, ground maintenance, management, pool, road, roof
- Casa Del Sol Association, Phone Number (707) 285-0600
- Greenbelt
- Planned Unit Development
Recreation
- Community Pool
- Community Spa
Additional Features
- Clubhouse
- Gated Community
Map
Home Values in the Area
Average Home Value in this Area
Tax History
| Year | Tax Paid | Tax Assessment Tax Assessment Total Assessment is a certain percentage of the fair market value that is determined by local assessors to be the total taxable value of land and additions on the property. | Land | Improvement |
|---|---|---|---|---|
| 2025 | $5,009 | $525,300 | $210,120 | $315,180 |
| 2024 | $5,009 | $434,077 | $173,517 | $260,560 |
| 2023 | $5,009 | $425,566 | $170,115 | $255,451 |
| 2022 | $4,727 | $417,223 | $166,780 | $250,443 |
| 2021 | $4,643 | $409,043 | $163,510 | $245,533 |
| 2020 | $4,626 | $404,850 | $161,834 | $243,016 |
| 2019 | $4,585 | $396,912 | $158,661 | $238,251 |
| 2018 | $4,552 | $389,130 | $155,550 | $233,580 |
| 2017 | $2,970 | $253,164 | $88,705 | $164,459 |
| 2016 | $2,940 | $248,201 | $86,966 | $161,235 |
| 2015 | $2,846 | $244,474 | $85,660 | $158,814 |
| 2014 | $2,771 | $217,000 | $76,000 | $141,000 |
Property History
| Date | Event | Price | Change | Sq Ft Price |
|---|---|---|---|---|
| 08/23/2025 08/23/25 | Price Changed | $479,000 | -4.0% | $376 / Sq Ft |
| 06/02/2025 06/02/25 | For Sale | $499,000 | -- | $392 / Sq Ft |
Purchase History
| Date | Type | Sale Price | Title Company |
|---|---|---|---|
| Grant Deed | $381,500 | First American Title Company | |
| Grant Deed | -- | None Available | |
| Interfamily Deed Transfer | -- | -- | |
| Grant Deed | $220,000 | Fidelity National Title Co | |
| Grant Deed | $143,000 | North Bay Title Co |
Mortgage History
| Date | Status | Loan Amount | Loan Type |
|---|---|---|---|
| Previous Owner | $286,125 | New Conventional | |
| Previous Owner | $176,000 | Unknown | |
| Previous Owner | $176,000 | No Value Available | |
| Previous Owner | $11,000 | Credit Line Revolving | |
| Previous Owner | $139,366 | FHA | |
| Previous Owner | $158,000 | Unknown |
Similar Homes in Santa Rosa, CA
Source: Bay Area Real Estate Information Services (BAREIS)
MLS Number: 325050315
APN: 010-740-031
- 628 Wisteria Ln
- 534 E Jasmine Cir
- 666 Brittain Ln
- 94 Leisure Park Cir
- 774 Brittain Ln
- 359 Gate Way
- 137 Leisure Park Cir
- 2132 Rachel Dr Unit 1
- 1128 Pippin Cir
- 235 Regency Ct
- 23 Westgate Cir
- 300 Stony Point Rd Unit 138
- 300 Stony Point Rd Unit 144
- 28 Westgate Cir
- 1708 Glenbrook Dr Unit D
- 307 Occidental Cir
- 1172 Mancini St
- 1538 Surrey Dr
- 2305 Cross Ave
- 200 Regency Ct
- 316 Harvest Ln
- 1791 Sebastopol Rd
- 150 Stony Point Rd
- 3823 Louis Krohn Dr
- 3933 Match Point Ave
- 1400 Burbank Ave
- 1001 Doubles Dr
- 966 Borden Villa Dr
- 750 Apple Creek Ln
- 801 N Dutton Ave
- 1385 W College Ave
- 229 Willow St
- 725 W College Ave
- 1873 Jennings Ave
- 2120 Jennings Ave
- 755 Wilson St
- 138 Lincoln St Unit C
- 211 Barnett St Unit 211
- 1709 Corby Ave
- 538 A St
