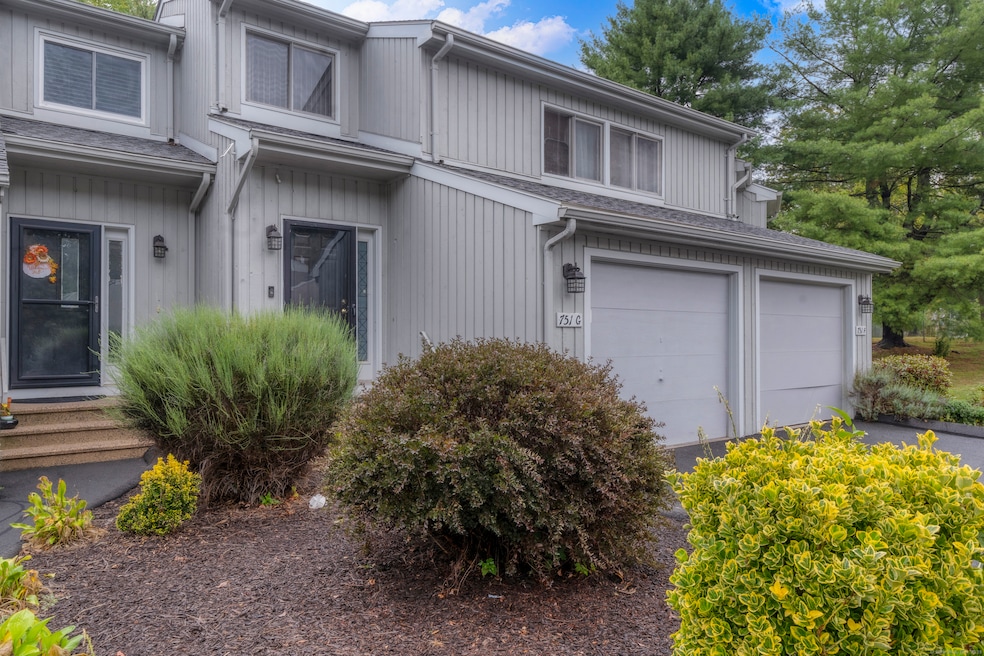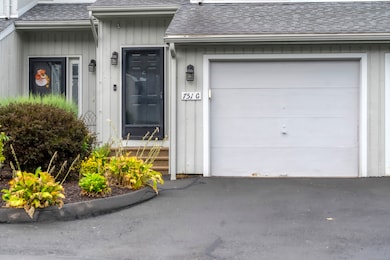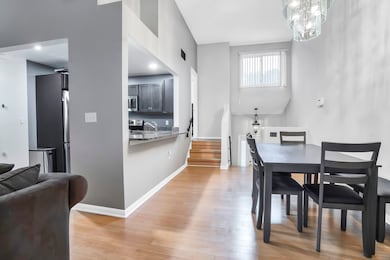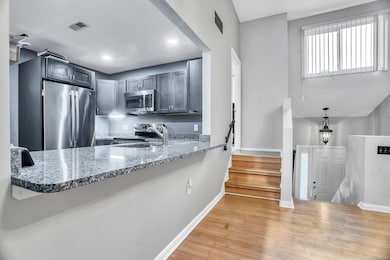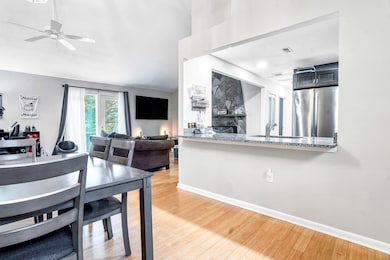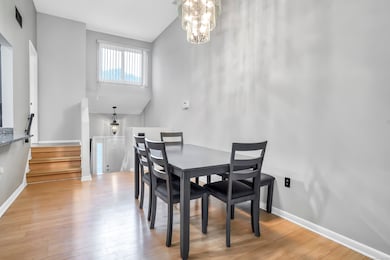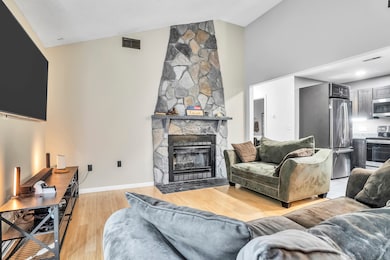751 W Main St Unit G Cheshire, CT 06410
Estimated payment $2,525/month
Highlights
- 1 Fireplace
- Balcony
- Central Air
- Darcey School Rated A-
- Home Security System
- Level Lot
About This Home
Welcome to Hidden Pond - where privacy meets contemporary charm! Tucked away in the peaceful, rarely available, and highly sought-after Hidden Pond complex, this beautifully maintained townhouse offers the perfect blend of comfort, style, and privacy. The main level has open concept living with dining area that showcases vaulted ceilings, a cozy fireplace, and sliding doors to the deck with tranquil wooded views. The remodeled kitchen is a standout, featuring granite counters, modern cabinets and stainless steel appliances. There is a primary bedroom with an updated full bath, charming barn doors, and even a deck for your morning coffee. To complete this level there is a second bedroom, full bath and laundry area. Upstairs you'll find large third bedroom, which could also make the perfect home office.
Listing Agent
LAER Realty Partners Brokerage Phone: (860) 983-3135 License #RES.0831605 Listed on: 10/02/2025
Townhouse Details
Home Type
- Townhome
Est. Annual Taxes
- $4,672
Year Built
- Built in 1983
HOA Fees
- $393 Monthly HOA Fees
Parking
- 1 Car Garage
Home Design
- Frame Construction
- Wood Siding
Interior Spaces
- 1,620 Sq Ft Home
- 1 Fireplace
- Home Security System
Kitchen
- Oven or Range
- Electric Range
- Microwave
- Dishwasher
Bedrooms and Bathrooms
- 3 Bedrooms
- 2 Full Bathrooms
Laundry
- Laundry on main level
- Dryer
- Washer
Outdoor Features
- Balcony
- Rain Gutters
Schools
- Doolittle Elementary School
- Cheshire High School
Utilities
- Central Air
- Heat Pump System
- Electric Water Heater
Listing and Financial Details
- Assessor Parcel Number 1082423
Community Details
Overview
- Association fees include grounds maintenance, snow removal, water, property management, road maintenance, insurance
- 34 Units
- Property managed by CT Real Estate Management
Pet Policy
- Pets Allowed
Map
Home Values in the Area
Average Home Value in this Area
Property History
| Date | Event | Price | List to Sale | Price per Sq Ft |
|---|---|---|---|---|
| 11/07/2025 11/07/25 | Price Changed | $330,000 | -2.9% | $204 / Sq Ft |
| 10/02/2025 10/02/25 | For Sale | $339,900 | -- | $210 / Sq Ft |
Source: SmartMLS
MLS Number: 24128773
- 15 Quarry Village Rd Unit 15
- 37 Ives Hill Ct
- 609 Ives Row
- 16 Deepwood Dr
- 975 Waterbury Rd
- 214 Mountain Rd
- 365 Spruce St
- 19 Heath Ct
- 248 Mountain Rd
- 40 Woodridge Dr Unit 40
- 48 Willow St
- 445 Lincoln Dr
- 258 Argyle Rd
- 264 Timber Ln
- 1125 Waterbury Rd Unit 1C
- 634 Cornwall Ave
- 112 Laurel Terrace
- 160 Willow St
- 0 Moss Farms Rd
- 435 Maple Ave
- 83 Quarry Village Rd
- 1197 Prospect Rd
- 405 Maple Ave
- 356 Highland Ave
- 53 Horton Ave Unit 2
- 474 Oak Ave Unit 74
- 474 Oak Ave
- 64 E Mitchell Ave
- 64 E Mitchell Ave Unit 27
- 64 E Mitchell Ave Unit 13
- 64 E Mitchell Ave Unit 45
- 90 Cedar Ln
- 50 Country Club Rd Unit 64
- 201 Elmwood Cir
- 687 S Main St Unit 3
- 10 Realty Dr
- 420 Greens Loop
- 745 Greens Loop Unit 745
- 234 Mansion Rd
- 38 Merriman Ln
