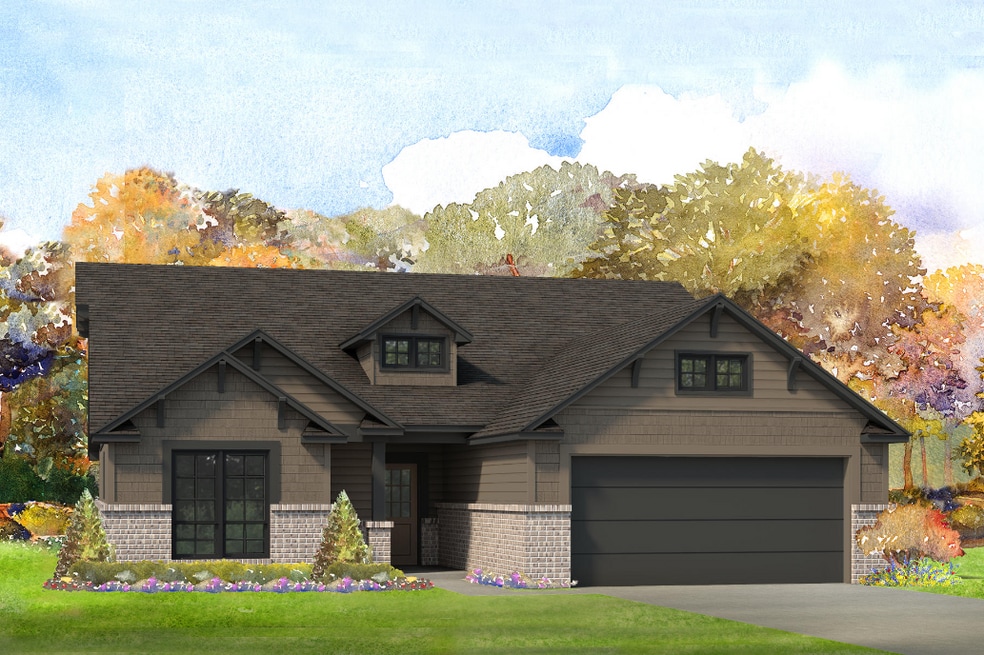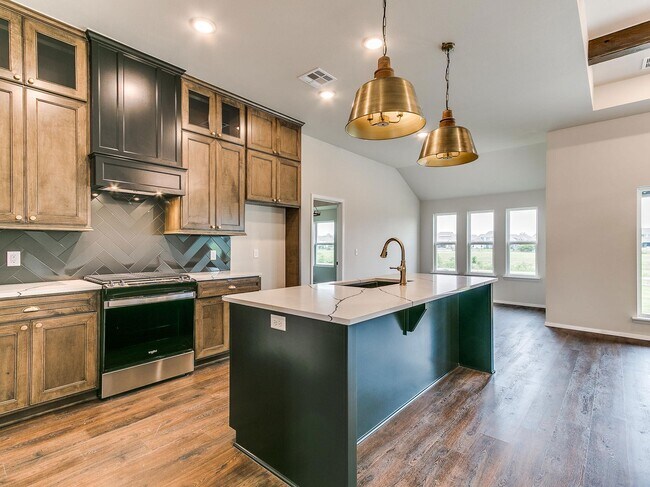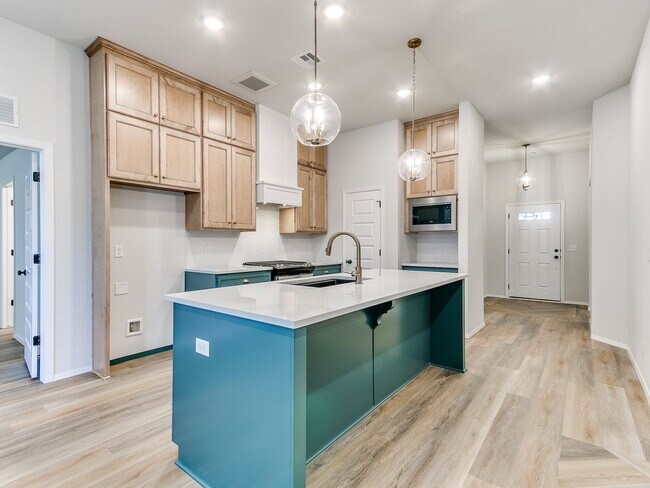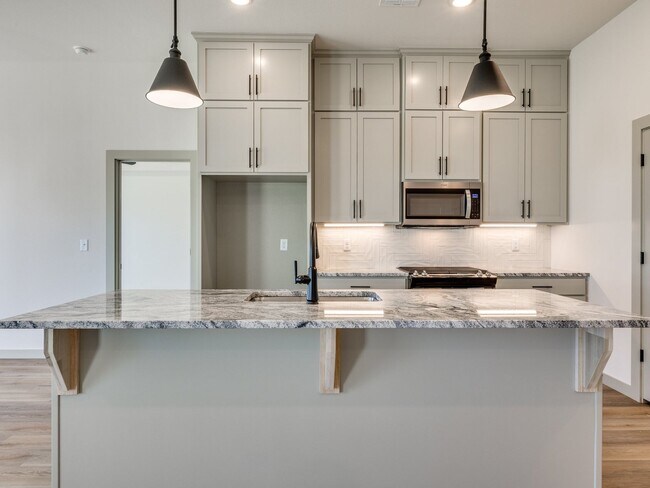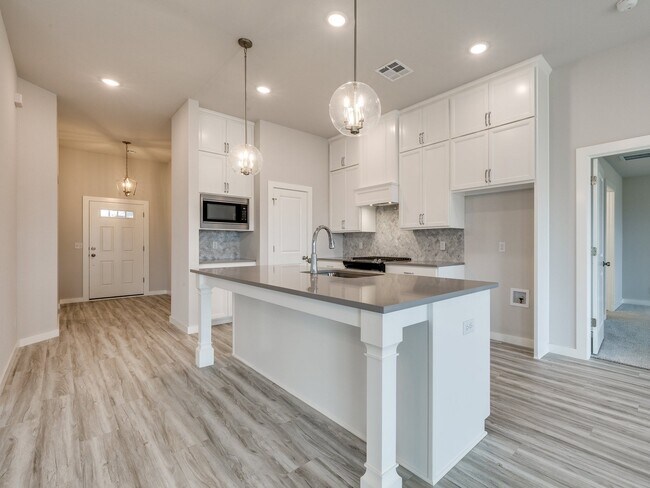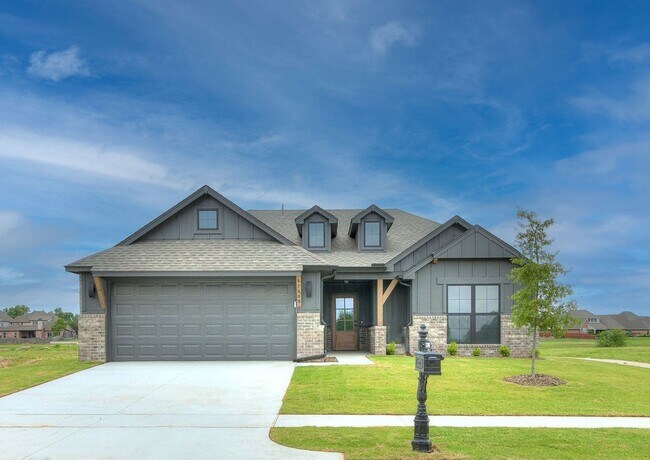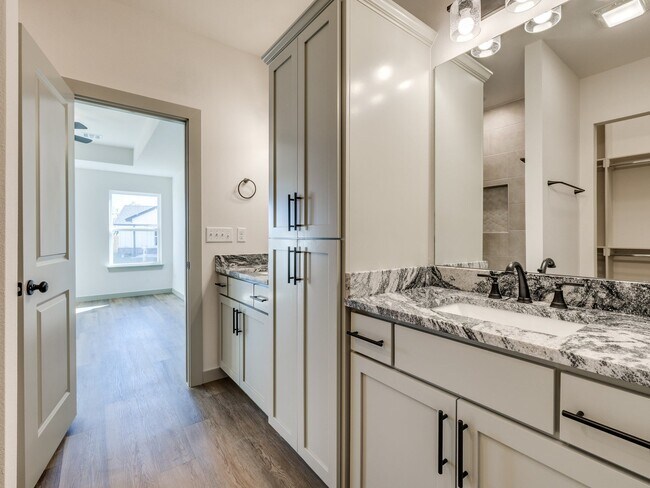7510 E 90th Place N Owasso, OK 74055
Magnolia RidgeEstimated payment $2,358/month
Highlights
- New Construction
- Pond in Community
- Park
- Barnes Elementary School Rated A-
- Community Pool
- Trails
About This Home
Designed for today’s modern lifestyle, this beautifully crafted home offers the perfect blend of flexibility, function, and style. With four spacious bedrooms in a thoughtful split plan design , there’s room for everything - whether you need a home office, a guest room, or a creative space that grows with your family. At the heart of the home, the open-concept living, dining, and kitchen areas are made for connection and comfort. A wall of windows fills the space with natural light, while the electric fireplace with a wood beam mantle adds warmth and character. The kitchen’s custom-crafted cabinetry extends to the ceiling , finished in Pure White with rich Provincial-stained accents on the island and vent hood. Quartz countertops, a classic white subway tile backsplash, matte black hardware, and pendant lighting complete the look with timeless appeal. Throughout the home, luxury vinyl flooring , Soji White walls , and Pure White trim create a clean, modern backdrop that feels both fresh and inviting. The primary suite offers a peaceful retreat with a dual quartz vanity , tile shower , private water closet , and an expansive walk-in closet designed for effortless organization. Step outside to enjoy your covered back patio , perfect for relaxing or entertaining year-round. Like every Simmons Home, this residence is built to the highest standard of quality, innovation, and energy efficiency . Constructed to Full ENERGY STAR Certified standards , your new home delivers...
Sales Office
All tours are by appointment only. Please contact sales office to schedule.
Home Details
Home Type
- Single Family
HOA Fees
- $33 Monthly HOA Fees
Parking
- 2 Car Garage
Home Design
- New Construction
Interior Spaces
- 1-Story Property
Bedrooms and Bathrooms
- 4 Bedrooms
- 2 Full Bathrooms
Community Details
Overview
- Pond in Community
- Greenbelt
Recreation
- Community Pool
- Park
- Trails
Map
About the Builder
- Magnolia Ridge
- 8021 E 86th Street North N
- 10 N Memorial Dr
- 1 N Memorial Dr
- 5 N Memorial Dr
- 8320 E 106th Place N
- 10924 N 81st Ave E
- 11014 N 81st Ave E
- 10912 N 81st Ave E
- 10923 N 86th East Ave
- 1 N Mem Dr
- The Meadows
- 11027 N Yale Ave
- 8207 E 110th St N
- 11023 N 86th East Ct
- 10859 N 83rd East Ct
- 10855 N 84th East Ct
- 10926 N 86th East Ct
- 8206 E 110th St N
- The Silo at Smith Farm - The Silo at Smith Farms

