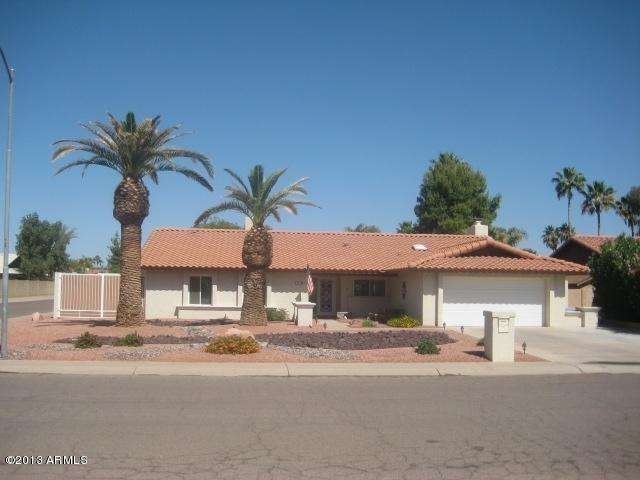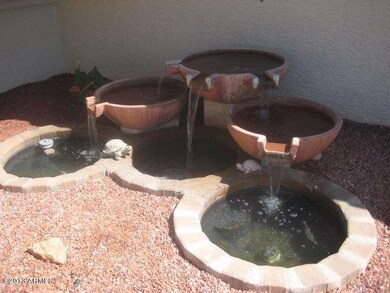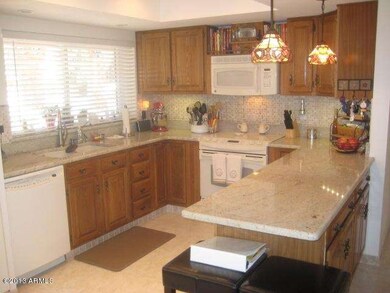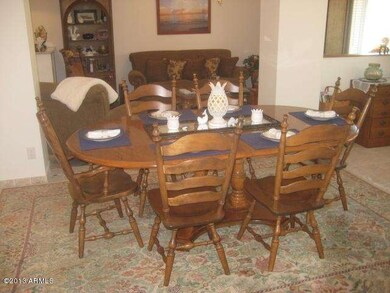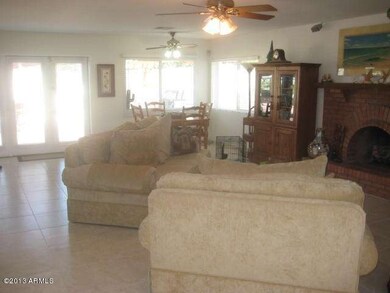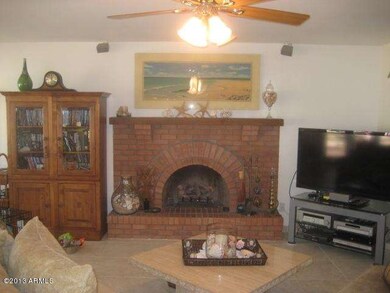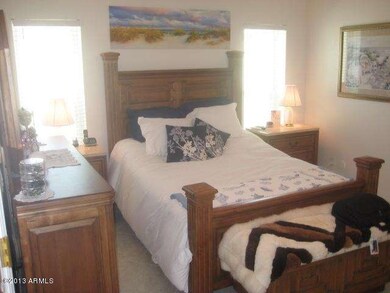
7510 E Larkspur Dr Scottsdale, AZ 85260
Highlights
- Heated Spa
- RV Gated
- Corner Lot
- Sonoran Sky Elementary School Rated A
- Family Room with Fireplace
- Granite Countertops
About This Home
As of July 2013THIS BEAUTIFUL HOME ON A CORNER LOT HAS A BEAUTIFUL FOUNTAIN BY THE FRONT DOOR & IS 'ONE OF A KIND' WITH NO HOA. This home has been totally remodeled inside & out & features 3 bedrooms, 3 baths & a 2 car garage. Kitchen & entire home has been opened up, 224 sq. ft. added to this home, gas fireplace, living room & family room, no popcorn ceilings, backyard has a beautiful 3/4 bathroom that was built, Artesian Tidal Fit heated spa with waterfall & current so you can swim laps, fire pit, outdoor barbeque, fireplace,3 sheds, RV gate & poured concrete parking, evap cooler & A/C. SEE document tab for all the upgrades that have been done to this home. Lemon, lime, orange & red grapefruit trees. VIEW the virtual tours and slide show, virtual tour #2 is the before of how this home first looked
Home Details
Home Type
- Single Family
Est. Annual Taxes
- $2,470
Year Built
- Built in 1983
Lot Details
- 0.3 Acre Lot
- Block Wall Fence
- Artificial Turf
- Corner Lot
- Front and Back Yard Sprinklers
- Sprinklers on Timer
- Private Yard
Parking
- 2 Car Garage
- Garage Door Opener
- RV Gated
Home Design
- Tile Roof
- Stucco
Interior Spaces
- 2,196 Sq Ft Home
- 1-Story Property
- Ceiling Fan
- Skylights
- Gas Fireplace
- Double Pane Windows
- Low Emissivity Windows
- Family Room with Fireplace
- 2 Fireplaces
- Tile Flooring
- Security System Owned
- Laundry in unit
Kitchen
- Breakfast Bar
- Built-In Microwave
- Dishwasher
- Granite Countertops
Bedrooms and Bathrooms
- 3 Bedrooms
- Remodeled Bathroom
- Primary Bathroom is a Full Bathroom
- 3 Bathrooms
- Dual Vanity Sinks in Primary Bathroom
- Bathtub With Separate Shower Stall
Accessible Home Design
- Raised Toilet
Outdoor Features
- Heated Spa
- Covered patio or porch
- Fire Pit
- Outdoor Storage
- Built-In Barbecue
Schools
- Sonoran Sky Elementary School - Scottsdale
- Desert Shadows Elementary Middle School
- Horizon High School
Utilities
- Refrigerated and Evaporative Cooling System
- Heating Available
- High Speed Internet
- Cable TV Available
Community Details
- No Home Owners Association
- Built by Cavalier
- Buenavante Mcr 201 49 Subdivision
Listing and Financial Details
- Home warranty included in the sale of the property
- Tax Lot 54
- Assessor Parcel Number 175-09-113
Ownership History
Purchase Details
Home Financials for this Owner
Home Financials are based on the most recent Mortgage that was taken out on this home.Purchase Details
Home Financials for this Owner
Home Financials are based on the most recent Mortgage that was taken out on this home.Purchase Details
Home Financials for this Owner
Home Financials are based on the most recent Mortgage that was taken out on this home.Similar Homes in Scottsdale, AZ
Home Values in the Area
Average Home Value in this Area
Purchase History
| Date | Type | Sale Price | Title Company |
|---|---|---|---|
| Interfamily Deed Transfer | -- | Amrock Inc | |
| Interfamily Deed Transfer | -- | Amrock Inc | |
| Interfamily Deed Transfer | -- | None Available | |
| Interfamily Deed Transfer | -- | None Available | |
| Interfamily Deed Transfer | -- | None Available | |
| Warranty Deed | $430,000 | Chicago Title Agency Inc |
Mortgage History
| Date | Status | Loan Amount | Loan Type |
|---|---|---|---|
| Open | $380,640 | New Conventional | |
| Closed | $200,000 | Credit Line Revolving | |
| Closed | $398,090 | New Conventional | |
| Closed | $407,200 | Adjustable Rate Mortgage/ARM | |
| Closed | $407,500 | Adjustable Rate Mortgage/ARM | |
| Closed | $405,000 | New Conventional | |
| Previous Owner | $257,500 | New Conventional | |
| Previous Owner | $100,000 | Credit Line Revolving | |
| Previous Owner | $50,000 | Credit Line Revolving | |
| Previous Owner | $220,500 | Unknown |
Property History
| Date | Event | Price | Change | Sq Ft Price |
|---|---|---|---|---|
| 05/24/2025 05/24/25 | For Sale | $1,395,000 | +224.4% | $568 / Sq Ft |
| 07/10/2013 07/10/13 | Sold | $430,000 | 0.0% | $196 / Sq Ft |
| 06/02/2013 06/02/13 | Pending | -- | -- | -- |
| 05/29/2013 05/29/13 | Price Changed | $430,000 | -6.3% | $196 / Sq Ft |
| 04/30/2013 04/30/13 | For Sale | $459,000 | -- | $209 / Sq Ft |
Tax History Compared to Growth
Tax History
| Year | Tax Paid | Tax Assessment Tax Assessment Total Assessment is a certain percentage of the fair market value that is determined by local assessors to be the total taxable value of land and additions on the property. | Land | Improvement |
|---|---|---|---|---|
| 2025 | $3,382 | $44,790 | -- | -- |
| 2024 | $3,137 | $42,658 | -- | -- |
| 2023 | $3,137 | $59,250 | $11,850 | $47,400 |
| 2022 | $3,085 | $47,030 | $9,400 | $37,630 |
| 2021 | $3,166 | $42,420 | $8,480 | $33,940 |
| 2020 | $3,068 | $39,860 | $7,970 | $31,890 |
| 2019 | $3,106 | $37,950 | $7,590 | $30,360 |
| 2018 | $3,011 | $35,180 | $7,030 | $28,150 |
| 2017 | $2,866 | $34,450 | $6,890 | $27,560 |
| 2016 | $2,841 | $32,280 | $6,450 | $25,830 |
| 2015 | $2,728 | $29,520 | $5,900 | $23,620 |
Agents Affiliated with this Home
-

Seller's Agent in 2025
Kimberly Earnhart
RE/MAX
(602) 791-4295
53 Total Sales
-

Seller's Agent in 2013
Alisha Wade
HomeSmart
(480) 650-5830
41 Total Sales
-

Buyer's Agent in 2013
Josef Szabo
RE/MAX
(480) 688-2020
128 Total Sales
-
J
Buyer's Agent in 2013
Joe Szabo
RE/MAX Fine Properties
Map
Source: Arizona Regional Multiple Listing Service (ARMLS)
MLS Number: 4928377
APN: 175-09-113
- 7539 E Corrine Rd
- 12448 N 76th St
- 7624 E Larkspur Dr
- 12210 N 76th Place
- 12431 N 76th Place
- 12537 N 76th Place
- 7724 E Charter Oak Rd
- 13108 N 76th St
- 13202 N 76th Place
- 12222 N 74th St
- 7620 E Paradise Dr
- 7667 E Cactus Rd
- 7341 E Sunnyside Dr
- 13365 N 74th St
- 7901 E Sweetwater Ave
- 11823 N 76th Way
- 11649 N Miller Rd
- 7640 E Poinsettia Dr
- 13238 N 78th St
- 7044 E Ann Way
