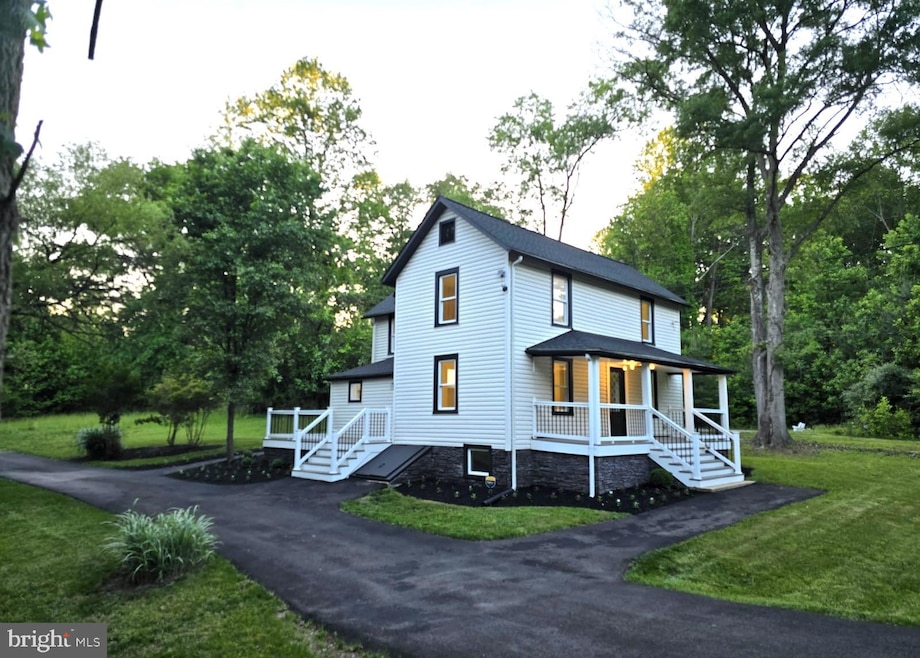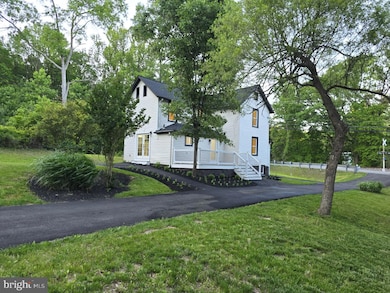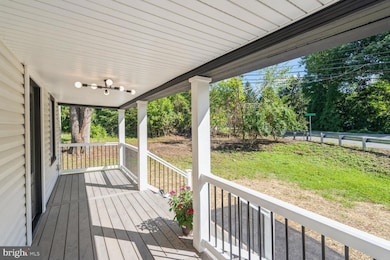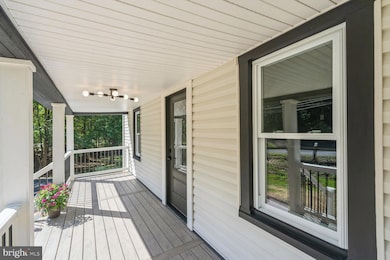
Highlights
- 0.5 Acre Lot
- Traditional Floor Plan
- Main Floor Bedroom
- Deck
- Wood Flooring
- Farmhouse Style Home
About This Home
As of August 2025Welcome to Bowie Maryland! this home is near the city on the county side. Completely remodeled with 4 bedrooms, 3 full bathrooms, modern farm kitchen, new plumbing, new lighting, new HVAC unit with ducts, brand new architectural roof, new driveway, this home has been upgraded with high end faucets, vanities, showers and appliances. Brand new porches with composite materials!!!!It won't last long!
Home Details
Home Type
- Single Family
Est. Annual Taxes
- $2,455
Year Built
- Built in 1912
Lot Details
- 0.5 Acre Lot
- Corner Lot
- Property is zoned RR
Parking
- Off-Street Parking
Home Design
- Farmhouse Style Home
- Stone Foundation
- Frame Construction
- Shingle Roof
Interior Spaces
- 1,532 Sq Ft Home
- Property has 3 Levels
- Traditional Floor Plan
- Electric Fireplace
- Double Pane Windows
- Replacement Windows
- Dining Area
- Unfinished Basement
- Interior Basement Entry
- Attic
Kitchen
- Eat-In Kitchen
- Electric Oven or Range
- Dishwasher
Flooring
- Wood
- Carpet
Bedrooms and Bathrooms
Laundry
- Dryer
- Washer
Accessible Home Design
- More Than Two Accessible Exits
Outdoor Features
- Deck
- Porch
Utilities
- Central Air
- Back Up Electric Heat Pump System
- Electric Water Heater
- Septic Tank
Community Details
- No Home Owners Association
- High Bridge Subdivision
Listing and Financial Details
- Assessor Parcel Number 17143947744
Ownership History
Purchase Details
Home Financials for this Owner
Home Financials are based on the most recent Mortgage that was taken out on this home.Purchase Details
Similar Homes in Bowie, MD
Home Values in the Area
Average Home Value in this Area
Purchase History
| Date | Type | Sale Price | Title Company |
|---|---|---|---|
| Deed | $476,000 | -- | |
| Deed | $160,000 | -- |
Mortgage History
| Date | Status | Loan Amount | Loan Type |
|---|---|---|---|
| Open | $150,000 | Stand Alone Refi Refinance Of Original Loan | |
| Closed | $226,000 | Future Advance Clause Open End Mortgage | |
| Previous Owner | $226,000 | Future Advance Clause Open End Mortgage |
Property History
| Date | Event | Price | Change | Sq Ft Price |
|---|---|---|---|---|
| 08/22/2025 08/22/25 | Sold | $490,000 | -4.9% | $320 / Sq Ft |
| 08/18/2025 08/18/25 | Price Changed | $515,000 | 0.0% | $336 / Sq Ft |
| 07/05/2025 07/05/25 | Pending | -- | -- | -- |
| 07/01/2025 07/01/25 | Price Changed | $515,000 | -1.9% | $336 / Sq Ft |
| 05/22/2025 05/22/25 | For Sale | $525,000 | +52.2% | $343 / Sq Ft |
| 04/05/2024 04/05/24 | Sold | $345,000 | +3.0% | $225 / Sq Ft |
| 03/23/2024 03/23/24 | Pending | -- | -- | -- |
| 03/16/2024 03/16/24 | For Sale | $334,900 | 0.0% | $219 / Sq Ft |
| 02/16/2018 02/16/18 | Rented | $1,550 | -11.4% | -- |
| 01/27/2018 01/27/18 | Under Contract | -- | -- | -- |
| 12/14/2017 12/14/17 | For Rent | $1,750 | +9.4% | -- |
| 10/15/2015 10/15/15 | Rented | $1,600 | 0.0% | -- |
| 10/03/2015 10/03/15 | Under Contract | -- | -- | -- |
| 08/28/2015 08/28/15 | For Rent | $1,600 | -- | -- |
Tax History Compared to Growth
Tax History
| Year | Tax Paid | Tax Assessment Tax Assessment Total Assessment is a certain percentage of the fair market value that is determined by local assessors to be the total taxable value of land and additions on the property. | Land | Improvement |
|---|---|---|---|---|
| 2024 | $3,833 | $231,067 | $0 | $0 |
| 2023 | $2,455 | $220,733 | $0 | $0 |
| 2022 | $3,524 | $210,400 | $103,600 | $106,800 |
| 2021 | $3,438 | $204,600 | $0 | $0 |
| 2020 | $327 | $198,800 | $0 | $0 |
| 2019 | $325 | $193,000 | $101,800 | $91,200 |
| 2018 | $3,129 | $183,767 | $0 | $0 |
| 2017 | $2,991 | $174,533 | $0 | $0 |
| 2016 | -- | $165,300 | $0 | $0 |
| 2015 | $2,569 | $165,300 | $0 | $0 |
| 2014 | $2,569 | $165,300 | $0 | $0 |
Agents Affiliated with this Home
-
Hugo Quinonez

Seller's Agent in 2025
Hugo Quinonez
RE/MAX
(240) 899-4689
2 in this area
129 Total Sales
-
Shep Shepard

Buyer's Agent in 2025
Shep Shepard
Fairfax Realty Premier
(240) 476-2876
1 in this area
64 Total Sales
-
Stephen Pipich

Seller's Agent in 2024
Stephen Pipich
VYBE Realty
(443) 286-2943
1 in this area
494 Total Sales
-
Eduardo Martinez Daboud

Buyer's Agent in 2024
Eduardo Martinez Daboud
Homeview Real Estate
(301) 237-0105
2 in this area
246 Total Sales
-
Karen Beall

Seller's Agent in 2018
Karen Beall
Castle Key Realty & Property Management, LLC.
(301) 648-6625
38 Total Sales
-
datacorrect BrightMLS
d
Buyer's Agent in 2018
datacorrect BrightMLS
Non Subscribing Office
Map
Source: Bright MLS
MLS Number: MDPG2153462
APN: 14-3947744
- 000 000 High Bridge
- 13211 Steeplechase Dr
- 12943 Fletchertown Rd
- 7008 High Bridge Rd
- 8225 Triple Crown Rd
- 8114 Chestnut Ave
- 8244 Quill Point Dr
- 13306 Littlepage Place
- 8307 Satinleaf Ct
- 13962 Pecan Ridge Way
- 13812 Pecan Ridge Way
- 13814 Pecan Ridge Way
- Annapolis - Craftsman Plan at Pecan Ridge
- Monterey II - Craftsman Plan at Pecan Ridge
- Emory II - Craftsman Plan at Pecan Ridge
- Deerfield Plan at Pecan Ridge
- Colorado Plan at Pecan Ridge
- 13137 12th St
- 13924 Pecan Ridge Way
- 13928 Pecan Ridge Way






