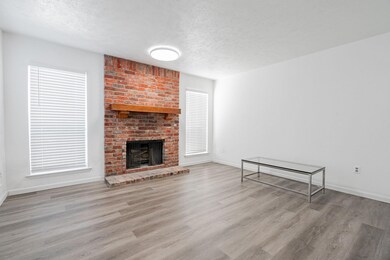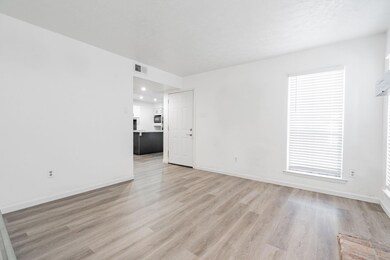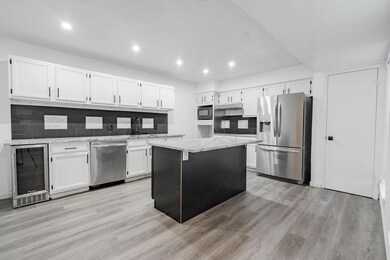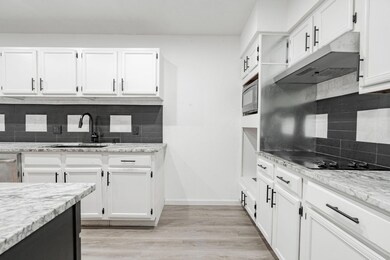7510 Holly Hill Dr Unit 150C Dallas, TX 75231
Vickery NeighborhoodEstimated payment $1,963/month
Highlights
- In Ground Pool
- Adjacent to Greenbelt
- Corner Lot
- 2.94 Acre Lot
- Traditional Architecture
- 1-minute walk to Fair Oaks Park
About This Home
Spacious and updated end-unit condo in a prime Dallas location, offering comfort, style, and convenience. This bright home features updated laminate floors downstairs and new carpet upstairs, creating a fresh and modern feel throughout. The kitchen is equipped with sleek granite countertops and stainless steel appliances, providing ample space for cooking and entertaining. The end-unit location allows for extra natural light, enhancing the open and airy atmosphere. The living area flows effortlessly into the dining and kitchen spaces, perfect for gatherings or quiet evenings at home. Both bedrooms offer generous closet space, and the bathrooms are modern and well-maintained, adding to the home’s appeal. Ideally situated near popular walking and biking trails, the condo is perfect for those who love an active lifestyle. It’s also close to shopping, dining, and entertainment options, giving you everything you need just minutes away. With quick access to Highway 75, commuting to downtown Dallas and other key areas is a breeze. This condo provides a perfect mix of modern updates, functional design, and an unbeatable location, making it an excellent choice for buyers seeking comfort and convenience. Move-in ready and meticulously maintained, it’s ideal for first-time buyers, those looking to downsize, or anyone seeking a stylish, updated home.
Listing Agent
Regal, REALTORS Brokerage Phone: 972-771-6970 License #0502152 Listed on: 10/24/2024

Property Details
Home Type
- Condominium
Est. Annual Taxes
- $5,089
Year Built
- Built in 1979
Lot Details
- Adjacent to Greenbelt
- Wrought Iron Fence
- Landscaped
- Sprinkler System
- Many Trees
HOA Fees
- $526 Monthly HOA Fees
Parking
- 1 Carport Space
Home Design
- Traditional Architecture
- Brick Exterior Construction
- Slab Foundation
- Composition Roof
Interior Spaces
- 1,178 Sq Ft Home
- 2-Story Property
- Ceiling Fan
- Wood Burning Fireplace
- Fireplace Features Masonry
- Family Room with Fireplace
Kitchen
- Eat-In Kitchen
- Electric Oven
- Electric Cooktop
- Dishwasher
- Disposal
Flooring
- Carpet
- Laminate
Bedrooms and Bathrooms
- 2 Bedrooms
Pool
- In Ground Pool
- Gunite Pool
Outdoor Features
- Balcony
- Exterior Lighting
- Rain Gutters
Schools
- Mcnair Elementary School
- Conrad High School
Utilities
- Central Air
- Heating Available
- Electric Water Heater
- High Speed Internet
- Cable TV Available
Community Details
- Association fees include all facilities, management, ground maintenance, maintenance structure, pest control, sewer, water
- Vms Association
- Holly Park Condos Subdivision
- Greenbelt
Listing and Financial Details
- Tax Lot 7
- Assessor Parcel Number 00000367739060000
Map
Home Values in the Area
Average Home Value in this Area
Tax History
| Year | Tax Paid | Tax Assessment Tax Assessment Total Assessment is a certain percentage of the fair market value that is determined by local assessors to be the total taxable value of land and additions on the property. | Land | Improvement |
|---|---|---|---|---|
| 2025 | $5,089 | $188,480 | $38,440 | $150,040 |
| 2024 | $5,089 | $217,930 | $32,030 | $185,900 |
| 2023 | $5,089 | $182,590 | $32,030 | $150,560 |
| 2022 | $4,124 | $164,920 | $32,030 | $132,890 |
| 2021 | $3,729 | $141,360 | $32,030 | $109,330 |
| 2020 | $3,835 | $141,360 | $32,030 | $109,330 |
| 2019 | $3,352 | $117,800 | $32,030 | $85,770 |
| 2018 | $2,563 | $94,240 | $25,630 | $68,610 |
| 2017 | $1,922 | $70,680 | $14,950 | $55,730 |
| 2016 | $1,602 | $58,900 | $10,680 | $48,220 |
| 2015 | $1,213 | $58,900 | $10,680 | $48,220 |
| 2014 | $1,213 | $58,000 | $10,680 | $47,320 |
Property History
| Date | Event | Price | List to Sale | Price per Sq Ft | Prior Sale |
|---|---|---|---|---|---|
| 09/05/2025 09/05/25 | Price Changed | $191,900 | -4.0% | $163 / Sq Ft | |
| 03/21/2025 03/21/25 | Price Changed | $199,900 | -4.8% | $170 / Sq Ft | |
| 02/21/2025 02/21/25 | Price Changed | $210,000 | -2.3% | $178 / Sq Ft | |
| 11/26/2024 11/26/24 | Price Changed | $215,000 | -4.4% | $183 / Sq Ft | |
| 10/24/2024 10/24/24 | For Sale | $225,000 | +25.7% | $191 / Sq Ft | |
| 08/24/2022 08/24/22 | Sold | -- | -- | -- | View Prior Sale |
| 08/03/2022 08/03/22 | Pending | -- | -- | -- | |
| 07/29/2022 07/29/22 | For Sale | $179,000 | -- | $152 / Sq Ft |
Purchase History
| Date | Type | Sale Price | Title Company |
|---|---|---|---|
| Deed | -- | None Listed On Document | |
| Vendors Lien | -- | Rtt | |
| Warranty Deed | -- | Stewart | |
| Interfamily Deed Transfer | $75,000 | None Available | |
| Vendors Lien | -- | -- |
Mortgage History
| Date | Status | Loan Amount | Loan Type |
|---|---|---|---|
| Open | $175,750 | New Conventional | |
| Previous Owner | $116,400 | New Conventional | |
| Previous Owner | $70,000 | Purchase Money Mortgage |
Source: North Texas Real Estate Information Systems (NTREIS)
MLS Number: 20762457
APN: 00000367739060000
- 7510 Holly Hill Dr Unit 142C
- 7510 Holly Hill Dr Unit 152C
- 7510 Holly Hill Dr Unit 111A
- 7510 Holly Hill Dr Unit 148C
- 7522 Holly Hill Dr Unit 58
- 7522 Holly Hill Dr Unit 14
- 7450 Holly Hill Dr Unit 116
- 7525 Holly Hill Dr Unit 17
- 7431 Holly Hill Dr Unit 110
- 7431 Holly Hill Dr Unit 217
- 7431 Holly Hill Dr Unit 216
- 7431 Holly Hill Dr Unit 108
- 7431 Holly Hill Dr Unit 206
- 7431 Holly Hill Dr Unit 227
- 5750 Phoenix Dr Unit 27
- 5750 Phoenix Dr Unit 33
- 5750 Phoenix Dr Unit 24
- 5750 Phoenix Dr Unit 39
- 5750 Phoenix Dr Unit 51
- 7126 Holly Hill Dr Unit 304A
- 7510 Holly Hill Dr Unit 152C
- 7450 Holly Hill Dr Unit 105
- 7450 Holly Hill Dr Unit 116
- 7450 Holly Hill Dr Unit 114
- 7525 Holly Hill Dr Unit 56
- 7431 Holly Hill Dr
- 7431 Holly Hill Dr Unit 227
- 7431 Holly Hill Dr Unit 221
- 7474 Fair Oaks Ave Unit 7411
- 7474 Fair Oaks Ave Unit 7409
- 7474 Fair Oaks Ave Unit 7412
- 5759 Pineland Dr
- 6031 Pineland Dr
- 7175 Fair Oaks Ave Unit 60
- 5750 Phoenix Dr Unit 15
- 7135 Fair Oaks Ave Unit 21
- 7152 Fair Oaks Ave Unit 2210
- 7126 Holly Hill Dr Unit 209B
- 7152 Fair Oaks Ave Unit 2179
- 7152 Fair Oaks Ave Unit 2166






