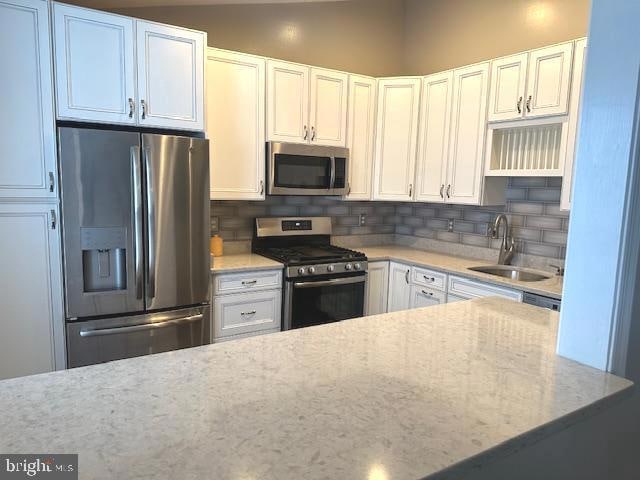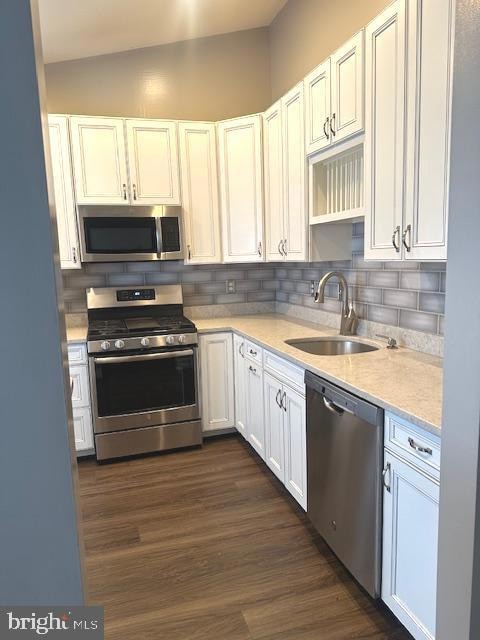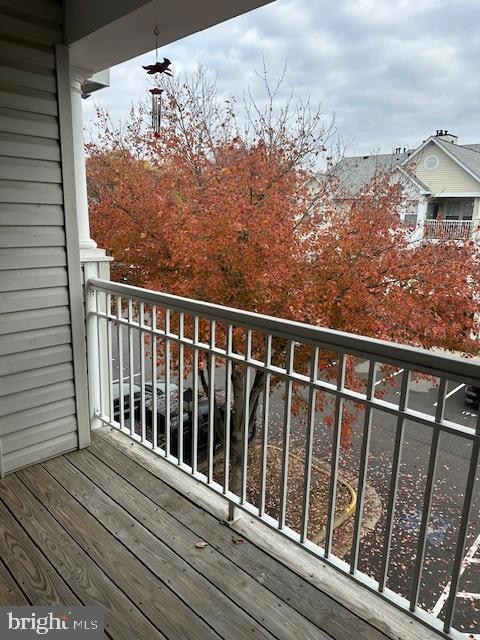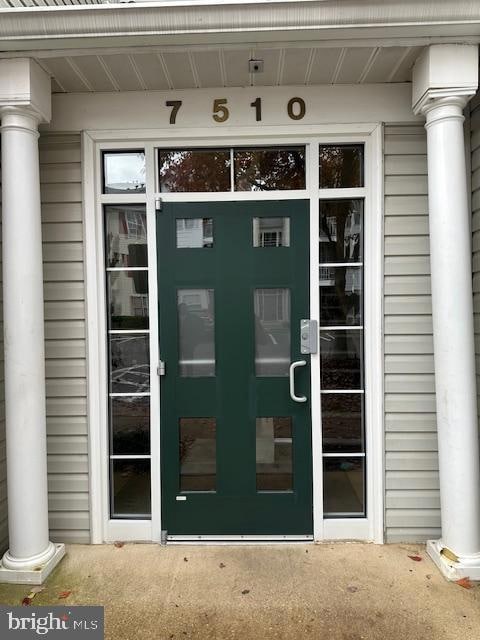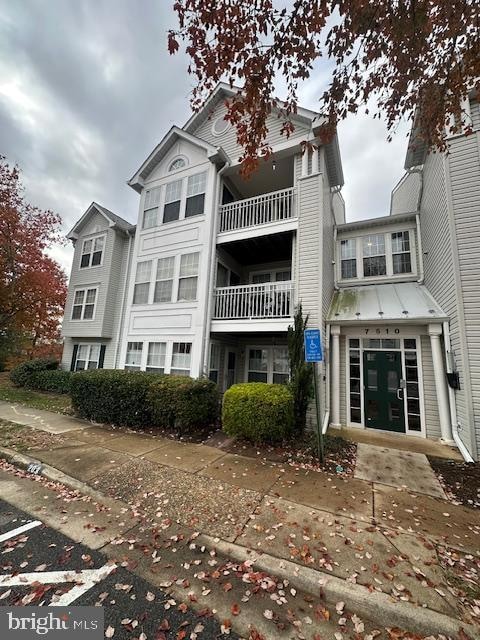7510 Snowpea Ct Unit 201 Alexandria, VA 22306
Estimated payment $2,966/month
Highlights
- Penthouse
- Gourmet Kitchen
- Clubhouse
- Sandburg Middle Rated A-
- Open Floorplan
- Vaulted Ceiling
About This Home
Welcome to Penthouse Living in Alexandria! Seller offering up to $10K buyer incentive. This beautifully updated 2-bedroom, 2-bath upper-level condo offers the perfect blend of style, comfort, and convenience. Located on the top penthouse floor, the home features vaulted ceilings that create an airy, open feel and invite natural light to fill the space. Enjoy an open-concept design with a fully renovated kitchen boasting modern cabinetry, quartz countertops, stainless steel appliances, and a perfectly situated dining area that flows into the cozy family room with a charming fireplace—ideal for relaxing or entertaining. The bright solarium / bump-out expands your living area and provides effortless access to the private balcony, where you can unwind and enjoy peaceful community views. The primary bedroom is oversized and offers a large walk-in closet and an elegantly updated en-suite bath. The secondary bedroom and bathroom are also well appointed, making the layout perfect for guests, a roommate, or a dedicated home office. An in-unit washer and dryer adds everyday convenience, and there is private storage along with assigned parking space #201. Seller is offering up to $10,000 in buyer incentives with an acceptable offer — use it to lower your interest rate, assist with closing costs, or offset condo fees for immediate monthly savings and increased affordability. Situated minutes from the Nation’s Capital, Amazon HQ2, National Harbor, Reagan Airport, Old Town Alexandria, major commuter routes, shops, restaurants, grocery stores, parks, and trails — this home places you right where you want to be. Love where you live — your new penthouse awaits.
Listing Agent
(832) 233-6495 tonya.body@gmail.com Keller Williams Realty License #0225227352 Listed on: 11/10/2025

Co-Listing Agent
(703) 447-4518 kieno@simeonsells.com Keller Williams Realty License #0225086385
Property Details
Home Type
- Condominium
Est. Annual Taxes
- $4,449
Year Built
- Built in 1998
HOA Fees
- $408 Monthly HOA Fees
Home Design
- Penthouse
- Entry on the 3rd floor
- Vinyl Siding
Interior Spaces
- 1,120 Sq Ft Home
- Property has 1 Level
- Open Floorplan
- Vaulted Ceiling
- Ceiling Fan
- 1 Fireplace
- Dining Area
Kitchen
- Gourmet Kitchen
- Stove
- Built-In Microwave
- Dishwasher
- Upgraded Countertops
- Disposal
Flooring
- Engineered Wood
- Carpet
Bedrooms and Bathrooms
- 2 Main Level Bedrooms
- Walk-In Closet
- 2 Full Bathrooms
Laundry
- Dryer
- Washer
Parking
- Assigned parking located at #201
- Parking Lot
- 1 Assigned Parking Space
Utilities
- Forced Air Heating and Cooling System
- Electric Water Heater
Additional Features
- Doors are 32 inches wide or more
- Property is in excellent condition
Listing and Financial Details
- Coming Soon on 11/20/25
- Assessor Parcel Number 0924 09 0201
Community Details
Overview
- Association fees include lawn maintenance, management, parking fee, snow removal, trash
- Low-Rise Condominium
- South Meadows Condo Community
- South Meadows Subdivision
Amenities
- Clubhouse
Recreation
- Community Pool
Pet Policy
- Pets Allowed
- Pet Size Limit
Map
Home Values in the Area
Average Home Value in this Area
Source: Bright MLS
MLS Number: VAFX2277478
- 7515 Snowpea Ct Unit 167-L
- 7525C Snowpea Ct Unit 87
- 7518B Snowpea Ct Unit 38
- 7522 Snowpea Ct Unit 24
- 7528C Coxton Ct Unit 99
- 7589 Grey Goose Way
- 3401 Blue Mallard Landing
- 7684 Audubon Meadow Way
- 2808 Boswell Ave
- 7309 Piper Ct
- 7804 Gum Springs Village Dr
- 7803 Fordson Rd
- 7508 Milway Dr
- 7334 Tavenner Ln Unit 1-A
- 7275 Nittany Ln
- 7814 Belvedere Dr
- 7355 Mountaineer Dr
- 2501 Toron Ct
- 2604 Windbreak Dr
- 7207 Mountaineer Dr
- 7507 Snowpea Ct Unit M
- 7441 Convair Dr Unit 1
- 7522 Lindberg Dr
- 2722 Arlington Dr
- 3308 Lockheed Blvd
- 2820 Dart Dr
- 7201 Richmond Hwy
- 7136 Groveton Gardens Rd
- 7911 San Leandro Place Unit 119A
- 2477 Windbreak Dr
- 7965 Audubon Ave Unit 202
- 7141 Huntley Creek Place Unit 58
- 7997 Audubon Ave Unit 303
- 3553 Huntley Manor Ln
- 3549 Huntley Manor Ln
- 3715 Hampton Ct
- 3890 Mariposa Place Unit 49E
- 8111 Brown Ct
- 3600 Buckman Rd
- 3919 El Soneta Place Unit 9
