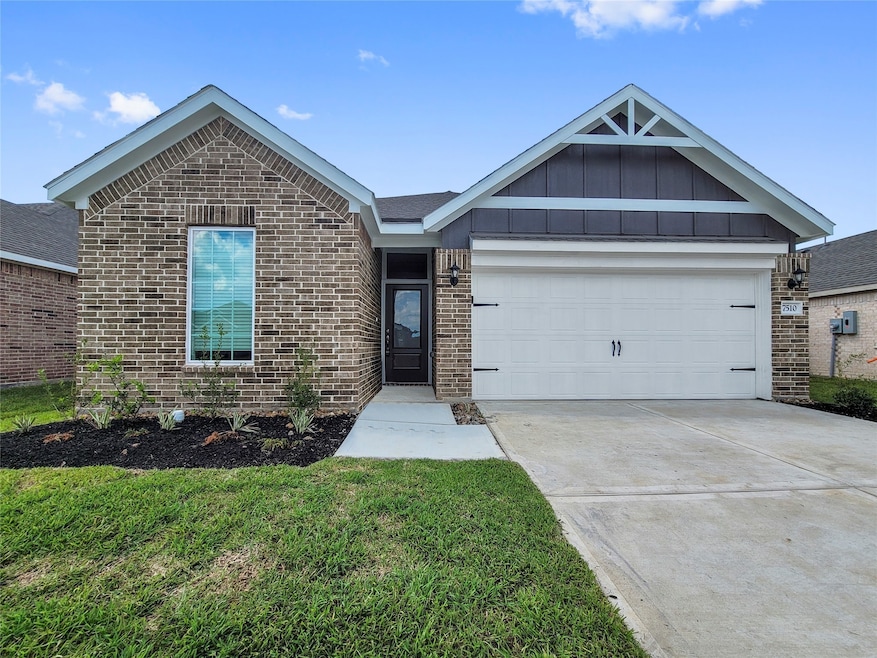7510 Thrips Ln Richmond, TX 77469
Highlights
- 2 Car Attached Garage
- Needville Elementary School Rated A-
- Laundry Room
About This Home
Welcome to 7510 Thrips Lane.
A beautiful classic home offering 3 bedrooms, 2 bathrooms, and 1,620 square feet of inviting living space in a wonderful Richmond neighborhood.
This home features an open-concept layout with wood-inspired flooring throughout the main areas, creating a warm and welcoming atmosphere. The kitchen is both functional and stylish, complete with appliances included and an abundance of cabinetry space. Perfect for all your storage and cooking needs.
The spacious carpeted bedrooms provide comfort and privacy, while the laundry room with full-size connections adds everyday convenience. Natural light fills the home, enhancing its bright and airy feel.
Step outside to enjoy a fenced backyard with a covered patio, ideal for relaxing or entertaining guests. Located in a great area close to schools, shopping, and dining, this home combines comfort, style, and convenience.
Home Details
Home Type
- Single Family
Year Built
- Built in 2025
Parking
- 2 Car Attached Garage
Bedrooms and Bathrooms
- 3 Bedrooms
- 2 Full Bathrooms
Laundry
- Laundry Room
Schools
- Needville Elementary School
- Needville Junior High School
- Needville High School
Listing and Financial Details
- Property Available on 8/12/25
- 12 Month Lease Term
Community Details
Overview
- Homeriver Group Association
Pet Policy
- Pet Deposit Required
- The building has rules on how big a pet can be within a unit
Map
Source: Houston Association of REALTORS®
MLS Number: 98619585
- 7522 Thrips Ln
- 7514 Thrips Ln
- 7523 Thrips Ln
- 7515 Thrips Ln
- 7506 Thrips Ln
- 7507 Thrips Ln
- 7610 Thrips Ln
- 7615 Thrips Ln
- 10615 Millet Ct
- 10623 Millet Ct
- 7522 Tipton Meadow Way
- 7514 Tipton Meadow Way
- 7619 Thrips Ln
- 10627 Millet Ct
- 7534 Tipton Meadow Way
- 7538 Tipton Meadow Way
- 7506 Tipton Meadow Way
- 7502 Tipton Meadow Way
- 7511 Tipton Meadow Way
- 7414 Tipton Meadow Way
- 7518 Thrips Ln
- 7622 Thrips Ln
- 10819 Herbaceum Ct
- 8018 Vacek Meadows Loop
- 8115 Vacek Meadows Loop
- 8135 Vacek Meadows Loop
- 10707 Gossypium Ct
- 8627 Vacek Crossing Way
- 8310 Powerline Rd
- 7927 Elk Grove Ln
- 7818 Eagle Creek Ln
- 5418 Tuck Trail
- 5243 Trenton Arbor Ln
- 4606 Pine Meadow Dr
- 7015 Harvest Colony Ln
- 5122 Juniper Lagoon Ln
- 6814 Arabella Lakes Dr
- 7418 Elm Landing Ln
- 10535 Dannhaus Rd Unit A
- 6823 Clover Walk Ln







