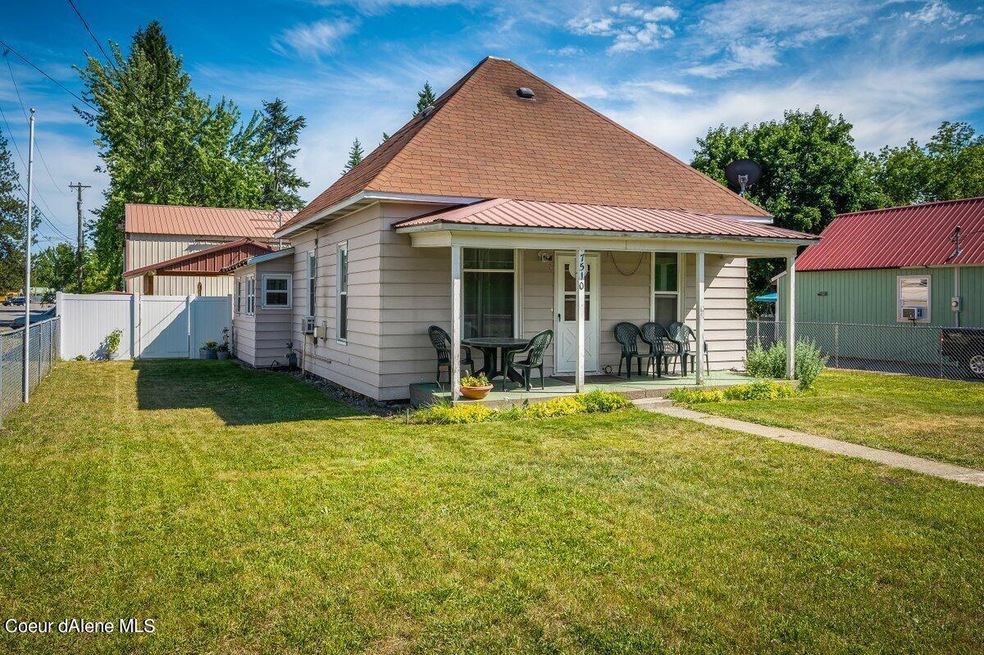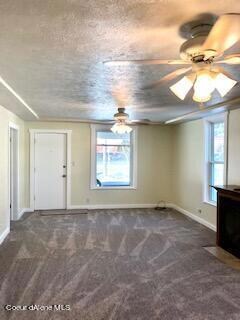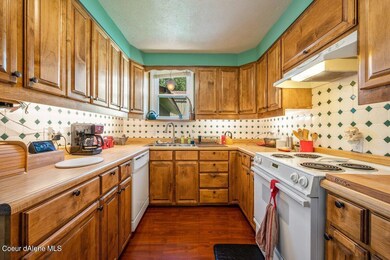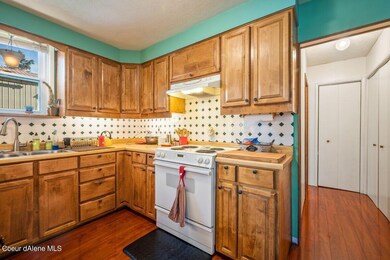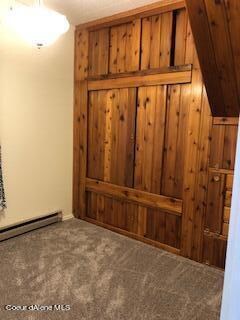
7510 W Main St Rathdrum, ID 83858
Highlights
- Covered RV Parking
- Mountain View
- Lawn
- Lakeland Senior High School Rated 9+
- Corner Lot
- No HOA
About This Home
As of May 2022Great opportunity to own this cute 3 bedroom ( 1 non-conforming ) 1 bath home in Rathdrum Idaho. Sitting on a large fully fenced corner lot you are close to parks, shopping, restaurants and beautiful Rathdrum Mtn. HUGE 33x50 INSULATED SHOP, CONCRETE FLOOR, w/ large doors for your RV, toys, hobbies, storage, and a framed in woodshop that is heated. Fresh paint and carpet makes this home ready for it's new owner. Anything is possible because there are no CC&RS or HOA! THIS IS A MUST SEE!
Last Agent to Sell the Property
Windermere/Coeur d'Alene Realty Inc - PF License #SP44080 Listed on: 04/23/2022

Last Buyer's Agent
Monique Faux
Keller Williams Realty Coeur d'Alene
Home Details
Home Type
- Single Family
Est. Annual Taxes
- $2,275
Year Built
- Built in 1906
Lot Details
- 9,148 Sq Ft Lot
- Open Space
- Property is Fully Fenced
- Landscaped
- Corner Lot
- Level Lot
- Open Lot
- Lawn
- Garden
Parking
- Covered RV Parking
Property Views
- Mountain
- Territorial
Home Design
- Concrete Foundation
- Stone Foundation
- Frame Construction
- Shingle Roof
- Composition Roof
- Vinyl Siding
Interior Spaces
- 1,375 Sq Ft Home
- Multi-Level Property
- Gas Fireplace
- Crawl Space
Kitchen
- Electric Oven or Range
- Dishwasher
- Disposal
Flooring
- Carpet
- Laminate
- Luxury Vinyl Plank Tile
Bedrooms and Bathrooms
- 3 Bedrooms
- 1 Bathroom
Laundry
- Electric Dryer
- Washer
Outdoor Features
- Covered Patio or Porch
- Exterior Lighting
Utilities
- Heating System Uses Natural Gas
- Baseboard Heating
- Gas Available
- Electric Water Heater
- Satellite Dish
- Cable TV Available
Community Details
- No Home Owners Association
- Browne Park Subdivision
Listing and Financial Details
- Assessor Parcel Number R0800009011A
Ownership History
Purchase Details
Home Financials for this Owner
Home Financials are based on the most recent Mortgage that was taken out on this home.Purchase Details
Purchase Details
Home Financials for this Owner
Home Financials are based on the most recent Mortgage that was taken out on this home.Purchase Details
Home Financials for this Owner
Home Financials are based on the most recent Mortgage that was taken out on this home.Purchase Details
Similar Homes in the area
Home Values in the Area
Average Home Value in this Area
Purchase History
| Date | Type | Sale Price | Title Company |
|---|---|---|---|
| Warranty Deed | -- | Nextitle | |
| Quit Claim Deed | -- | Accommodation/Courtesy Recordi | |
| Quit Claim Deed | -- | Accommodation | |
| Warranty Deed | -- | Pioneer Title Kootenai Cnty | |
| Interfamily Deed Transfer | -- | None Available |
Mortgage History
| Date | Status | Loan Amount | Loan Type |
|---|---|---|---|
| Open | $421,500 | New Conventional | |
| Previous Owner | $240,000 | New Conventional | |
| Previous Owner | $87,450 | New Conventional | |
| Previous Owner | $91,900 | New Conventional |
Property History
| Date | Event | Price | Change | Sq Ft Price |
|---|---|---|---|---|
| 05/10/2022 05/10/22 | Sold | -- | -- | -- |
| 04/26/2022 04/26/22 | Pending | -- | -- | -- |
| 03/02/2022 03/02/22 | For Sale | $450,000 | +16.9% | $327 / Sq Ft |
| 12/03/2021 12/03/21 | Sold | -- | -- | -- |
| 10/21/2021 10/21/21 | Pending | -- | -- | -- |
| 06/24/2021 06/24/21 | For Sale | $385,000 | -- | $280 / Sq Ft |
Tax History Compared to Growth
Tax History
| Year | Tax Paid | Tax Assessment Tax Assessment Total Assessment is a certain percentage of the fair market value that is determined by local assessors to be the total taxable value of land and additions on the property. | Land | Improvement |
|---|---|---|---|---|
| 2024 | $1,417 | $377,160 | $160,000 | $217,160 |
| 2023 | $1,417 | $362,456 | $170,000 | $192,456 |
| 2022 | $2,119 | $346,764 | $165,000 | $181,764 |
| 2021 | $2,348 | $222,770 | $86,804 | $135,966 |
| 2020 | $2,275 | $200,917 | $80,374 | $120,543 |
| 2019 | $1,374 | $192,630 | $65,880 | $126,750 |
| 2018 | $1,117 | $133,630 | $54,900 | $78,730 |
| 2017 | $1,117 | $123,830 | $45,000 | $78,830 |
| 2016 | $1,074 | $122,050 | $45,000 | $77,050 |
| 2015 | $993 | $113,080 | $31,000 | $82,080 |
| 2013 | $875 | $92,820 | $34,200 | $58,620 |
Agents Affiliated with this Home
-
Jeff Anderson
J
Seller's Agent in 2022
Jeff Anderson
Windermere/Coeur d'Alene Realty Inc - PF
(208) 755-7933
32 Total Sales
-
M
Buyer's Agent in 2022
Monique Faux
Keller Williams Realty Coeur d'Alene
-
Monique Faux-Weeks
M
Buyer's Agent in 2022
Monique Faux-Weeks
NextHome 365 Realty
(208) 772-4905
3 in this area
27 Total Sales
Map
Source: Coeur d'Alene Multiple Listing Service
MLS Number: 22-1340
APN: R0800009011A
- TBD Idaho St
- 15272 N Stevens St
- 15974 N Boise
- 15974 Boise St
- 15544 N Gray St
- 15274 N Pineview St
- 8047 W Post St
- 8041 W Canal St
- 7283 W Crenshaw St
- 8229 W Lemhi St
- 8270 W Meadow Brook
- 8495 W Park Loop Unit 157
- 8475 W Meadow Brook
- 8745 W Meadow Brook Cir
- 14763 N Liane Ln
- 7420 W Macaw Ln
- 7737 W Meadow Lark Ln
- 7785 W Meadow Lark Ln
- 15360 N Nixon Loop
- 15435 Aldo St
