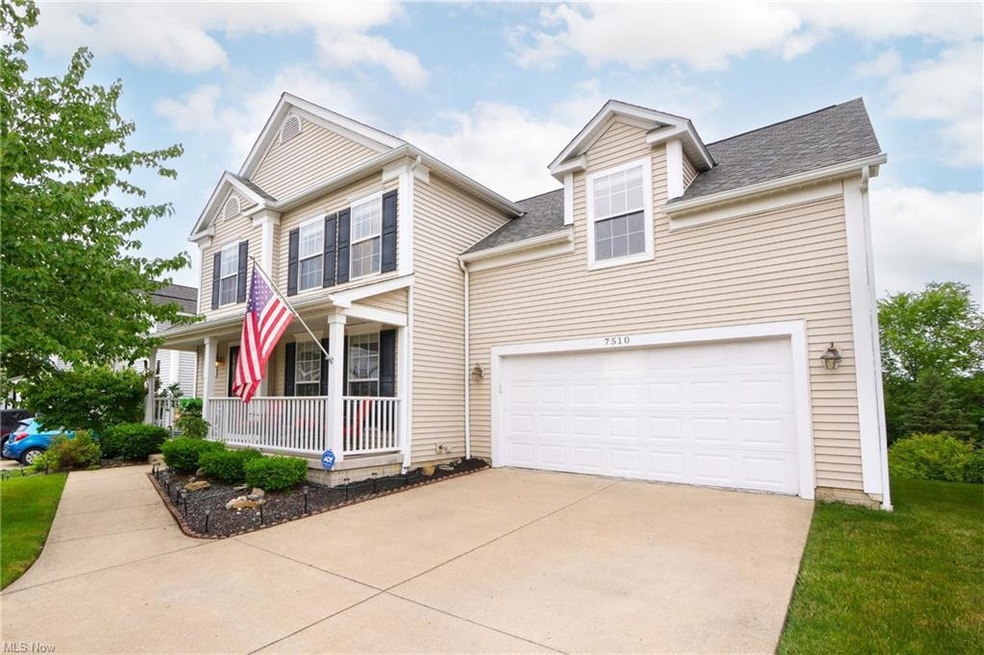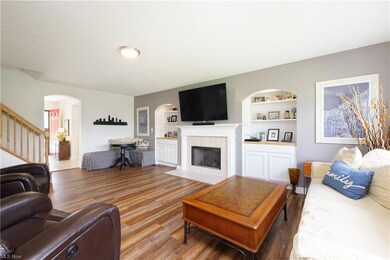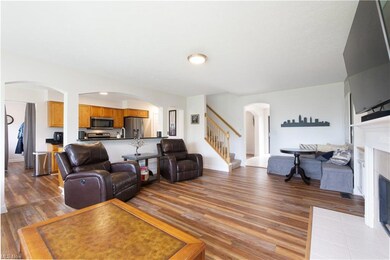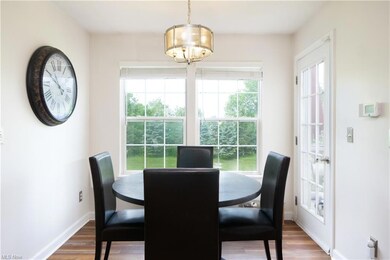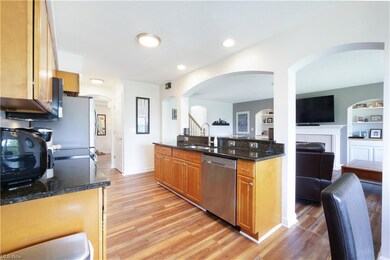
7510 W Oralee Ln Hudson, OH 44236
Highlights
- Colonial Architecture
- 1 Fireplace
- Forced Air Heating and Cooling System
- Lee Eaton Elementary School Rated A
- 2 Car Attached Garage
About This Home
As of August 2023Welcome to 7510 W Oralee Ln, Hudson, OH. This property features 4 beds with 2.5 baths and 1,950 square feet above ground plus a finished basement that features another 400 sqft of finished area for you and your family to enjoy! You will love the spacious living room which features plenty of windows for tons of natural light. The living room and kitchen feature an open concept throughout. The kitchen has granite countertops and plenty of space and cabinets for you plus an eat-in kitchen and dining room off of it. The laundry is located on the first floor too. The formal dining room is currently being used as an office. All 4 bedrooms are located on the second floor along with two full bathrooms. The master bedroom features vaulted ceilings plus a master bathroom. The other 3 bedrooms are very spacious as well. The finished basement features plenty of additional space to host plus a built in bar as well. You will also find a half bathroom in this living area as well. Off of the back of the home you have a deck overlooking the backyard too. Need more? Improvements include: New roof (2018) All new flooring throughout (2020) Basement finished (2021) New water heater (2023). Lastly, this property is located in Twinsburg Township (mailing address in Hudson) Twinsburg Township has NO local income tax! If you are looking for the perfect home then this is it! Schedule your private showing today so you can make 7510 W Oralee Ln, Hudson, OH your new home!
Last Agent to Sell the Property
EXP Realty, LLC. License #2024004721 Listed on: 07/02/2023

Home Details
Home Type
- Single Family
Est. Annual Taxes
- $5,106
Year Built
- Built in 2004
HOA Fees
- $80 Monthly HOA Fees
Parking
- 2 Car Attached Garage
Home Design
- Colonial Architecture
- Asphalt Roof
Interior Spaces
- 1 Fireplace
- Finished Basement
- Basement Fills Entire Space Under The House
Kitchen
- Built-In Oven
- Range
- Dishwasher
- Disposal
Bedrooms and Bathrooms
- 4 Bedrooms
Utilities
- Forced Air Heating and Cooling System
- Heating System Uses Gas
Community Details
- Association fees include entrance maint., landscaping, reserve fund, snow removal, trash removal
- Bradford Meadows Sub Community
Listing and Financial Details
- Assessor Parcel Number 6205340
Ownership History
Purchase Details
Home Financials for this Owner
Home Financials are based on the most recent Mortgage that was taken out on this home.Purchase Details
Purchase Details
Purchase Details
Home Financials for this Owner
Home Financials are based on the most recent Mortgage that was taken out on this home.Purchase Details
Home Financials for this Owner
Home Financials are based on the most recent Mortgage that was taken out on this home.Similar Homes in the area
Home Values in the Area
Average Home Value in this Area
Purchase History
| Date | Type | Sale Price | Title Company |
|---|---|---|---|
| Warranty Deed | $235,000 | None Available | |
| Quit Claim Deed | $135,200 | Ace Title | |
| Interfamily Deed Transfer | -- | Ace Title Llc | |
| Warranty Deed | $107,000 | Miller Examining Service Inc | |
| Warranty Deed | $215,066 | General Title Agency Inc |
Mortgage History
| Date | Status | Loan Amount | Loan Type |
|---|---|---|---|
| Open | $232,100 | New Conventional | |
| Closed | $227,156 | FHA | |
| Previous Owner | $104,000 | Unknown | |
| Previous Owner | $170,000 | Stand Alone First |
Property History
| Date | Event | Price | Change | Sq Ft Price |
|---|---|---|---|---|
| 08/09/2023 08/09/23 | Sold | $365,000 | 0.0% | $155 / Sq Ft |
| 07/05/2023 07/05/23 | Pending | -- | -- | -- |
| 07/02/2023 07/02/23 | For Sale | $364,900 | +55.3% | $155 / Sq Ft |
| 07/03/2018 07/03/18 | Sold | $235,000 | +2.6% | $121 / Sq Ft |
| 05/03/2018 05/03/18 | Pending | -- | -- | -- |
| 04/30/2018 04/30/18 | For Sale | $229,000 | -- | $117 / Sq Ft |
Tax History Compared to Growth
Tax History
| Year | Tax Paid | Tax Assessment Tax Assessment Total Assessment is a certain percentage of the fair market value that is determined by local assessors to be the total taxable value of land and additions on the property. | Land | Improvement |
|---|---|---|---|---|
| 2025 | $5,682 | $101,651 | $19,110 | $82,541 |
| 2024 | $5,682 | $101,651 | $19,110 | $82,541 |
| 2023 | $5,682 | $100,457 | $19,110 | $81,347 |
| 2022 | $5,106 | $79,195 | $15,047 | $64,148 |
| 2021 | $5,135 | $79,195 | $15,047 | $64,148 |
| 2020 | $5,187 | $79,200 | $15,050 | $64,150 |
| 2019 | $5,576 | $79,410 | $6,610 | $72,800 |
| 2018 | $5,613 | $79,410 | $6,610 | $72,800 |
| 2017 | $4,287 | $79,410 | $6,610 | $72,800 |
| 2016 | $4,455 | $70,310 | $6,610 | $63,700 |
| 2015 | $4,287 | $70,310 | $6,610 | $63,700 |
| 2014 | $4,279 | $70,310 | $6,610 | $63,700 |
| 2013 | $4,161 | $68,250 | $6,610 | $61,640 |
Agents Affiliated with this Home
-

Seller's Agent in 2023
Dustin Purtan
EXP Realty, LLC.
(330) 620-5680
1 in this area
311 Total Sales
-

Buyer's Agent in 2023
Melanie Richardson
McDowell Homes Real Estate Services
(440) 487-0122
1 in this area
48 Total Sales
-

Seller's Agent in 2018
Dan Ni
OwnerLand Realty, Inc.
(440) 932-9260
51 Total Sales
-

Buyer's Agent in 2018
Sandy Chrisant
Keller Williams Chervenic Rlty
(330) 472-1706
306 Total Sales
Map
Source: MLS Now
MLS Number: 4471338
APN: 62-05340
- 1486 Park Ridge Ave
- VL Valley View Rd
- 1053 Thistleridge Dr
- 8377 Valley View Rd
- 7733 Timber Ave
- 1593 Stonington Dr
- 813 Silverberry Ln
- 7488 Valley View Rd
- 7830 N Burton Ln Unit C8
- 1440 E Hines Hill Rd
- 1453 Prospect Rd
- 2061 Garden Ln
- 2219 Fairway Blvd Unit 4E
- 645 Brookwood Ct
- 2142 Kirtland Place
- 342 Deep Creek Cir
- 1556 W Prospect St
- 1897 Case St
- 1497 Hunting Hollow Dr
- 2029 Buchtel St
