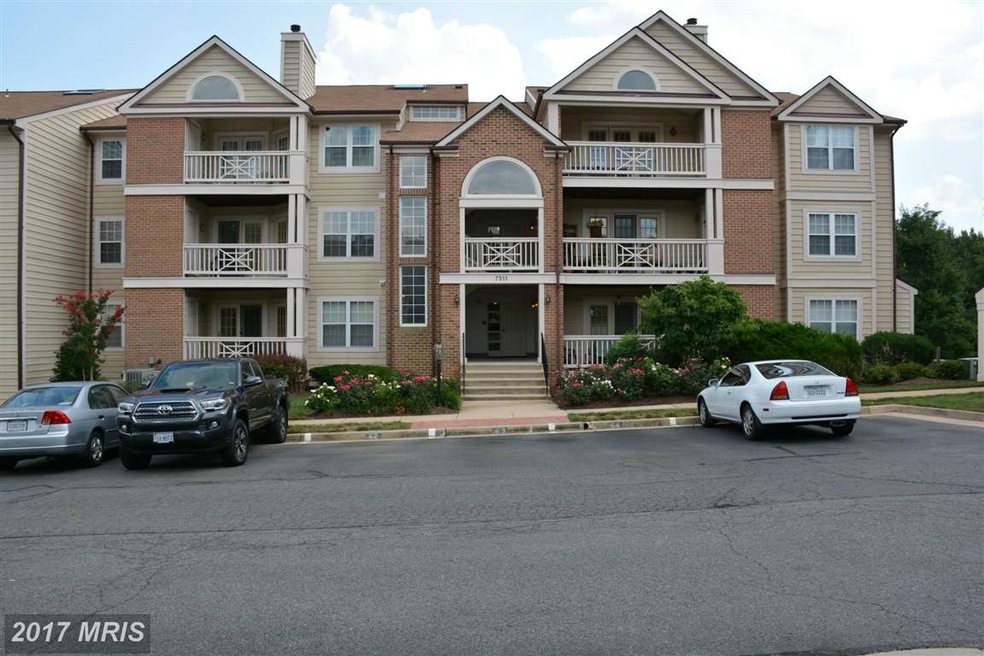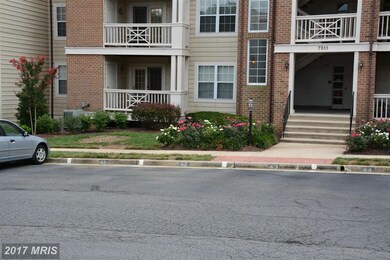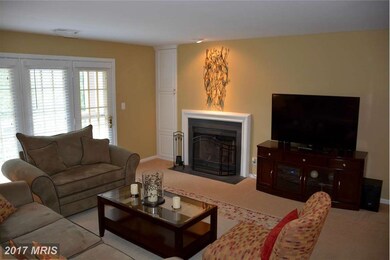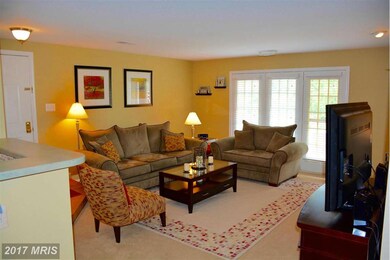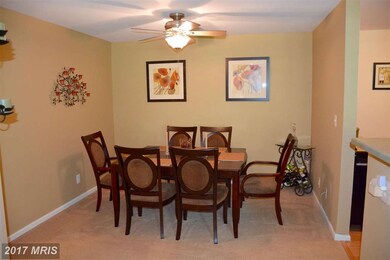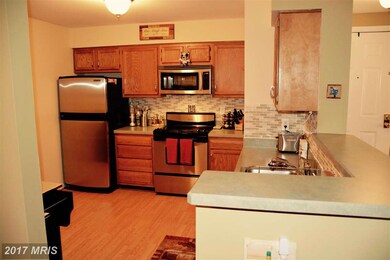
7511 Ashby Ln Unit J Alexandria, VA 22315
Highlights
- Fitness Center
- Open Floorplan
- Clubhouse
- Private Pool
- Colonial Architecture
- 1 Fireplace
About This Home
As of March 2025PRICE REDUCTION!! Meticulously maintained two bedroom, two bath condo in Kingstowne. Newer wall to wall carpet, wood floors & stainless appliances in kitchen. Good sized bdrms, master bath with soaking tub,shower and double sink. Balcony looks out over nice wooded area...very peaceful! Close to shopping/restaurants, easy access to METRO, I-495, I-395, Fort Belvoir and Fairfax County Parkway.
Last Agent to Sell the Property
Corcoran McEnearney License #0225035178 Listed on: 07/31/2016

Last Buyer's Agent
Jose Davalos
Jobin Realty
Property Details
Home Type
- Condominium
Est. Annual Taxes
- $3,038
Year Built
- Built in 1990
HOA Fees
Home Design
- Colonial Architecture
- Aluminum Siding
Interior Spaces
- 1,189 Sq Ft Home
- Property has 1 Level
- Open Floorplan
- 1 Fireplace
- Living Room
- Dining Room
- Eat-In Kitchen
Bedrooms and Bathrooms
- 2 Main Level Bedrooms
- En-Suite Primary Bedroom
- 2 Full Bathrooms
Parking
- Parking Space Number Location: 61
- 1 Assigned Parking Space
Pool
- Private Pool
Schools
- Lane Elementary School
Utilities
- Central Air
- Heat Pump System
- Electric Water Heater
Listing and Financial Details
- Assessor Parcel Number 91-3-13-6-J
Community Details
Overview
- Association fees include common area maintenance, exterior building maintenance, lawn maintenance, management, insurance, pool(s), recreation facility, reserve funds, snow removal, trash
- Low-Rise Condominium
- Stratford Place Community
- Stratford Place At Kings Subdivision
- The community has rules related to alterations or architectural changes, commercial vehicles not allowed, no recreational vehicles, boats or trailers
Amenities
- Common Area
- Clubhouse
- Community Center
- Party Room
Recreation
- Tennis Courts
- Community Playground
- Fitness Center
- Community Pool
- Jogging Path
- Bike Trail
Pet Policy
- Pets Allowed
- Pet Size Limit
Ownership History
Purchase Details
Home Financials for this Owner
Home Financials are based on the most recent Mortgage that was taken out on this home.Purchase Details
Home Financials for this Owner
Home Financials are based on the most recent Mortgage that was taken out on this home.Purchase Details
Home Financials for this Owner
Home Financials are based on the most recent Mortgage that was taken out on this home.Similar Homes in the area
Home Values in the Area
Average Home Value in this Area
Purchase History
| Date | Type | Sale Price | Title Company |
|---|---|---|---|
| Warranty Deed | $279,777 | Central Title | |
| Warranty Deed | $292,000 | -- | |
| Deed | $242,000 | -- |
Mortgage History
| Date | Status | Loan Amount | Loan Type |
|---|---|---|---|
| Open | $223,822 | New Conventional | |
| Previous Owner | $233,600 | New Conventional | |
| Previous Owner | $196,000 | New Conventional | |
| Previous Owner | $193,600 | New Conventional |
Property History
| Date | Event | Price | Change | Sq Ft Price |
|---|---|---|---|---|
| 03/31/2025 03/31/25 | Rented | $2,400 | 0.0% | -- |
| 03/27/2025 03/27/25 | Sold | $2,400 | -99.4% | $2 / Sq Ft |
| 02/27/2025 02/27/25 | Price Changed | $421,000 | 0.0% | $354 / Sq Ft |
| 02/27/2025 02/27/25 | Price Changed | $2,400 | -5.9% | $2 / Sq Ft |
| 02/05/2025 02/05/25 | For Rent | $2,550 | 0.0% | -- |
| 11/02/2024 11/02/24 | For Sale | $436,000 | +55.8% | $367 / Sq Ft |
| 10/20/2016 10/20/16 | Sold | $279,777 | 0.0% | $235 / Sq Ft |
| 09/22/2016 09/22/16 | Pending | -- | -- | -- |
| 09/09/2016 09/09/16 | Price Changed | $279,777 | 0.0% | $235 / Sq Ft |
| 09/09/2016 09/09/16 | For Sale | $279,777 | 0.0% | $235 / Sq Ft |
| 08/29/2016 08/29/16 | Off Market | $279,777 | -- | -- |
| 08/19/2016 08/19/16 | Price Changed | $280,000 | -2.7% | $235 / Sq Ft |
| 07/31/2016 07/31/16 | For Sale | $287,900 | -1.4% | $242 / Sq Ft |
| 08/23/2013 08/23/13 | Sold | $292,000 | -0.2% | $243 / Sq Ft |
| 07/19/2013 07/19/13 | Pending | -- | -- | -- |
| 07/03/2013 07/03/13 | For Sale | $292,500 | -- | $244 / Sq Ft |
Tax History Compared to Growth
Tax History
| Year | Tax Paid | Tax Assessment Tax Assessment Total Assessment is a certain percentage of the fair market value that is determined by local assessors to be the total taxable value of land and additions on the property. | Land | Improvement |
|---|---|---|---|---|
| 2024 | $4,373 | $377,470 | $75,000 | $302,470 |
| 2023 | $4,019 | $356,100 | $71,000 | $285,100 |
| 2022 | $3,878 | $339,140 | $68,000 | $271,140 |
| 2021 | $3,827 | $326,100 | $65,000 | $261,100 |
| 2020 | $3,477 | $293,780 | $59,000 | $234,780 |
| 2019 | $3,343 | $282,480 | $55,000 | $227,480 |
| 2018 | $3,154 | $274,250 | $55,000 | $219,250 |
| 2017 | $3,005 | $258,840 | $52,000 | $206,840 |
| 2016 | $3,122 | $269,460 | $54,000 | $215,460 |
| 2015 | $3,038 | $272,180 | $54,000 | $218,180 |
| 2014 | $2,938 | $263,850 | $53,000 | $210,850 |
Agents Affiliated with this Home
-
J
Seller's Agent in 2025
Jack Grizzard
Samson Properties
-
S
Seller's Agent in 2016
Sean Mcenearney
McEnearney Associates
-
J
Buyer's Agent in 2016
Jose Davalos
Jobin Realty
-
J
Seller's Agent in 2013
Julie Willis
Century 21 New Millennium
-
S
Buyer's Agent in 2013
Sandra Sperry
McEnearney Associates
Map
Source: Bright MLS
MLS Number: 1001228447
APN: 0913-1306-J
- 7508 Ashby Ln Unit K
- 7501 Ashby Ln Unit 1-D
- 7458 Cross Gate Ln
- 6125 Summer Park Ln
- 6149 Summer Park Ln
- 6161 Summer Park Ln
- 7524 Cross Gate Ln
- 5942 Norham Dr
- 7496 Gadsby Square
- 6005 Southward Way
- 7770 Belvale Dr
- 6010 Ashby Heights Cir
- 6104 Fairview Farm Dr Unit 403
- 6107 Fairview Farm Dr Unit 306
- 7471 Towchester Ct
- 7312 Gene St
- 7520 Amesbury Ct
- 6187 Les Dorson Ln
- 6154 Joust Ln
- 7922 Ashland Dr
