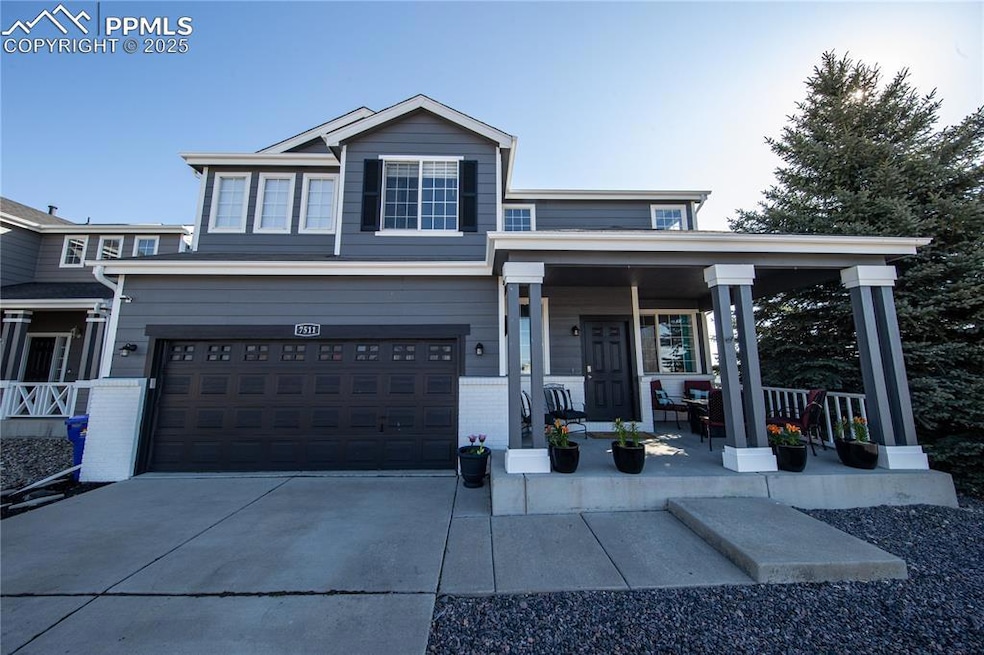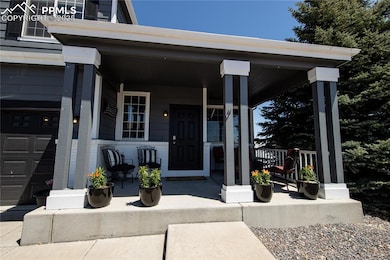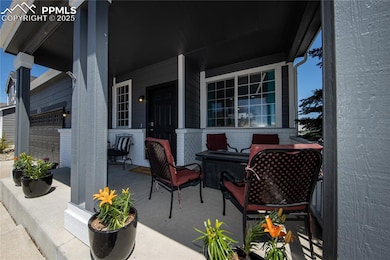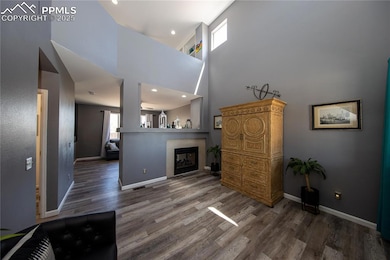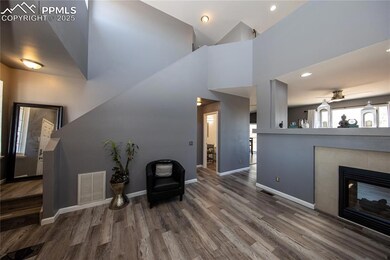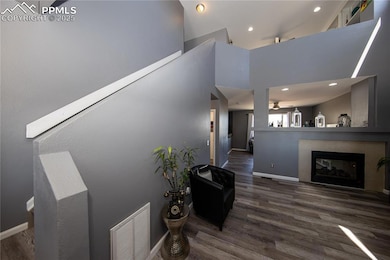
7511 Coffee Rd Peyton, CO 80831
Falcon NeighborhoodHighlights
- Fitness Center
- Vaulted Ceiling
- Great Room
- Clubhouse
- Corner Lot
- Community Pool
About This Home
As of July 2025WELCOME HOME to this beautiful, well-maintained, 3 bedroom, 3 bath property in the heart of Peyton, Colorado. Featuring a large front patio for entertaining, upgraded flooring throughout, new exterior and interior paint, updated fixtures and blinds, vaulted ceilings, a cozy 2-way gas fireplace in the great room and open concept kitchen/living areas. The bedrooms and laundry are located upstairs on the second level, with a 1/2 bath downstairs for guests. The Woodmen Hills community offers parks, pools, a community center, gym and sports activities! This home is conveniently located within walking distance to local shops/restaurants. Woodmen Elementary School is also close by (1 mile away). The owners have put a lot of love and care into this property within the last 3 years. Don't miss it!
Home Details
Home Type
- Single Family
Est. Annual Taxes
- $1,742
Year Built
- Built in 2001
Lot Details
- 5,428 Sq Ft Lot
- Corner Lot
Parking
- 2 Car Attached Garage
Home Design
- Slab Foundation
- Shingle Roof
- Wood Siding
Interior Spaces
- 1,893 Sq Ft Home
- 2-Story Property
- Vaulted Ceiling
- Gas Fireplace
- Great Room
- Laminate Flooring
- Laundry on upper level
Kitchen
- Microwave
- Dishwasher
- Disposal
Bedrooms and Bathrooms
- 3 Bedrooms
Schools
- Woodmen Hills Elementary School
- Falcon Middle School
- Falcon High School
Utilities
- Forced Air Heating and Cooling System
Community Details
Overview
- Association fees include covenant enforcement, management, water
Amenities
- Clubhouse
- Community Center
Recreation
- Community Playground
- Fitness Center
- Community Pool
- Park
Ownership History
Purchase Details
Home Financials for this Owner
Home Financials are based on the most recent Mortgage that was taken out on this home.Purchase Details
Home Financials for this Owner
Home Financials are based on the most recent Mortgage that was taken out on this home.Purchase Details
Purchase Details
Purchase Details
Purchase Details
Purchase Details
Home Financials for this Owner
Home Financials are based on the most recent Mortgage that was taken out on this home.Purchase Details
Home Financials for this Owner
Home Financials are based on the most recent Mortgage that was taken out on this home.Purchase Details
Home Financials for this Owner
Home Financials are based on the most recent Mortgage that was taken out on this home.Purchase Details
Home Financials for this Owner
Home Financials are based on the most recent Mortgage that was taken out on this home.Similar Homes in Peyton, CO
Home Values in the Area
Average Home Value in this Area
Purchase History
| Date | Type | Sale Price | Title Company |
|---|---|---|---|
| Warranty Deed | $437,950 | Land Title Guarantee Company | |
| Special Warranty Deed | $425,000 | None Listed On Document | |
| Warranty Deed | $391,164 | Zillow Closing Svcs Post Clo | |
| Quit Claim Deed | -- | None Available | |
| Special Warranty Deed | $161,000 | Wtg | |
| Trustee Deed | -- | None Available | |
| Warranty Deed | $205,500 | Unified Title Company | |
| Warranty Deed | $180,000 | Guardian Title | |
| Warranty Deed | $180,000 | Guardian Title | |
| Warranty Deed | $186,480 | Stewart Title |
Mortgage History
| Date | Status | Loan Amount | Loan Type |
|---|---|---|---|
| Open | $437,950 | VA | |
| Previous Owner | $409,725 | VA | |
| Previous Owner | $25 | Unknown | |
| Previous Owner | $219,893 | FHA | |
| Previous Owner | $164,400 | Unknown | |
| Previous Owner | $144,000 | Unknown | |
| Previous Owner | $178,010 | FHA |
Property History
| Date | Event | Price | Change | Sq Ft Price |
|---|---|---|---|---|
| 07/16/2025 07/16/25 | Off Market | $439,750 | -- | -- |
| 07/11/2025 07/11/25 | Sold | $437,950 | -0.4% | $231 / Sq Ft |
| 06/10/2025 06/10/25 | Pending | -- | -- | -- |
| 06/04/2025 06/04/25 | Price Changed | $439,750 | -1.2% | $232 / Sq Ft |
| 05/08/2025 05/08/25 | For Sale | $445,000 | -- | $235 / Sq Ft |
Tax History Compared to Growth
Tax History
| Year | Tax Paid | Tax Assessment Tax Assessment Total Assessment is a certain percentage of the fair market value that is determined by local assessors to be the total taxable value of land and additions on the property. | Land | Improvement |
|---|---|---|---|---|
| 2025 | $1,743 | $27,950 | -- | -- |
| 2024 | $1,636 | $28,390 | $4,700 | $23,690 |
| 2023 | $1,636 | $28,390 | $4,700 | $23,690 |
| 2022 | $1,404 | $20,220 | $3,840 | $16,380 |
| 2021 | $1,460 | $20,800 | $3,950 | $16,850 |
| 2020 | $1,265 | $17,940 | $3,580 | $14,360 |
| 2019 | $1,253 | $17,940 | $3,580 | $14,360 |
| 2018 | $1,007 | $14,170 | $3,280 | $10,890 |
| 2017 | $923 | $14,170 | $3,280 | $10,890 |
| 2016 | $928 | $14,070 | $3,620 | $10,450 |
| 2015 | $929 | $14,070 | $3,620 | $10,450 |
| 2014 | $861 | $12,790 | $3,340 | $9,450 |
Agents Affiliated with this Home
-
B
Seller's Agent in 2025
Brittany McEnnis
Rhythm Realty LLC
(720) 788-1802
1 in this area
50 Total Sales
-
X
Buyer's Agent in 2025
Xavier Palmer
Keller Williams Partners
(231) 766-1744
2 in this area
10 Total Sales
Map
Source: Pikes Peak REALTOR® Services
MLS Number: 1139763
APN: 43063-14-014
- The Whitman Plan at Rolling Hills Ranch - Signature Series
- The Ridgewood Plan at Rolling Hills Ranch - Designer Series
- The Starley Plan at Rolling Hills Ranch - Signature Series
- The Pebble Beach Plan at Rolling Hills Ranch - Designer Series
- The Summit Plan at Rolling Hills Ranch - Signature Series
- The Carnegie Plan at Rolling Hills Ranch - Signature Series
- The Kipling Plan at Rolling Hills Ranch - Designer Series
- The Newton Plan at Rolling Hills Ranch - Signature Series
- The Emerson Plan at Rolling Hills Ranch - Signature Series
- The Augusta Plan at Rolling Hills Ranch - Designer Series
- The Hemingway Plan at Rolling Hills Ranch - Signature Series
- The Adler Plan at Rolling Hills Ranch - Signature Series
- The Monarch Plan at Rolling Hills Ranch - Designer Series
- The Kirkland Plan at Rolling Hills Ranch - Signature Series
- The Laramie Plan at Rolling Hills Ranch - Designer Series
- The Thoreau Plan at Rolling Hills Ranch - Signature Series
- The Raintree Plan at Rolling Hills Ranch - Designer Series
- The Edinburgh Plan at Rolling Hills Ranch - Signature Series
- The Plum Creek Plan at Rolling Hills Ranch - Designer Series
- The Edison Plan at Rolling Hills Ranch - Signature Series
