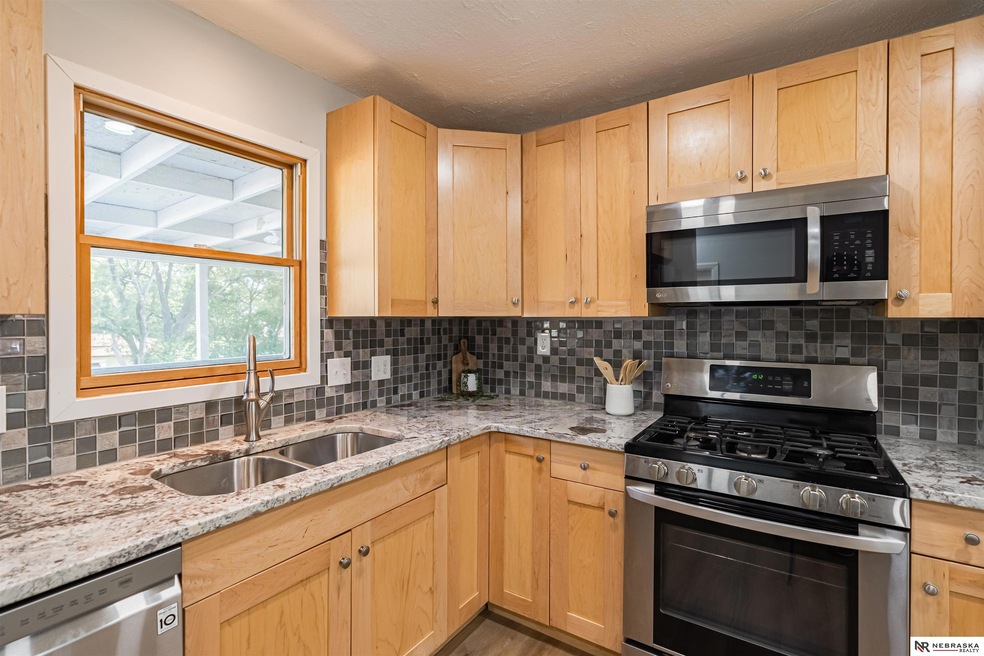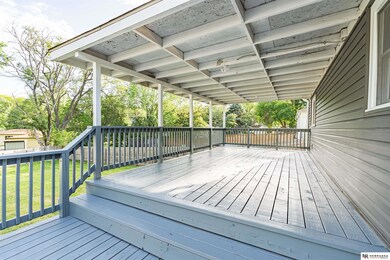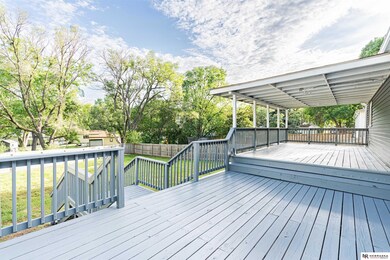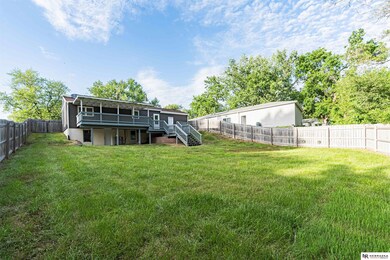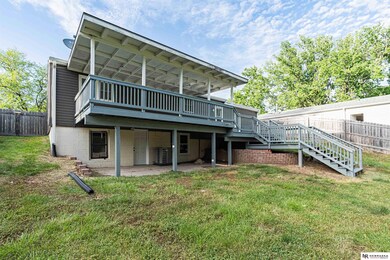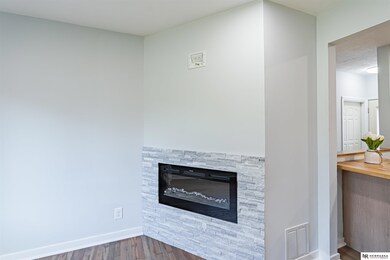
7511 Joseph Ave La Vista, NE 68128
Highlights
- Ranch Style House
- Wood Flooring
- 1 Car Attached Garage
- Papillion La Vista Senior High School Rated A-
- No HOA
- Forced Air Heating and Cooling System
About This Home
As of December 2022Welcome to La Vista!! Make it your, Ranch style home, 4 bedrooms, 2 Bathrooms, 1 car garage, Finish basement with walk-out. Beautiful remodel home move-in Ready. Minutes from city park and schools. Newer roof , siding , vinyl single hung windows, gutters, HUGE Deck, back yard fully fence. Call your agent to set up a private tour today.
Last Agent to Sell the Property
Nebraska Realty Brokerage Phone: 402-312-4245 License #20130520 Listed on: 08/17/2022

Home Details
Home Type
- Single Family
Est. Annual Taxes
- $3,496
Year Built
- Built in 1959
Lot Details
- 9,384 Sq Ft Lot
- Lot Dimensions are 68' x 138'
- Property is Fully Fenced
- Wood Fence
Parking
- 1 Car Attached Garage
Home Design
- Ranch Style House
- Traditional Architecture
- Block Foundation
- Composition Roof
- Vinyl Siding
Interior Spaces
- Electric Fireplace
- Finished Basement
Kitchen
- Oven
- Microwave
- Dishwasher
- Disposal
Flooring
- Wood
- Carpet
- Luxury Vinyl Tile
Bedrooms and Bathrooms
- 4 Bedrooms
Schools
- G Stanley Hall Elementary School
- La Vista Middle School
- Papillion-La Vista High School
Utilities
- Forced Air Heating and Cooling System
- Heating System Uses Gas
Community Details
- No Home Owners Association
- La Vista Replat Subdivision
Listing and Financial Details
- Assessor Parcel Number 010554319
Ownership History
Purchase Details
Home Financials for this Owner
Home Financials are based on the most recent Mortgage that was taken out on this home.Purchase Details
Home Financials for this Owner
Home Financials are based on the most recent Mortgage that was taken out on this home.Purchase Details
Home Financials for this Owner
Home Financials are based on the most recent Mortgage that was taken out on this home.Purchase Details
Home Financials for this Owner
Home Financials are based on the most recent Mortgage that was taken out on this home.Purchase Details
Purchase Details
Home Financials for this Owner
Home Financials are based on the most recent Mortgage that was taken out on this home.Purchase Details
Home Financials for this Owner
Home Financials are based on the most recent Mortgage that was taken out on this home.Similar Homes in La Vista, NE
Home Values in the Area
Average Home Value in this Area
Purchase History
| Date | Type | Sale Price | Title Company |
|---|---|---|---|
| Warranty Deed | $255,000 | -- | |
| Warranty Deed | $106,000 | New Title Company Name | |
| Personal Reps Deed | $106,000 | None Listed On Document | |
| Personal Reps Deed | $106,000 | None Listed On Document | |
| Warranty Deed | $169,000 | Charter Title & Escrow Svcs | |
| Interfamily Deed Transfer | -- | None Available | |
| Warranty Deed | $118,000 | Titlecore National Llc | |
| Survivorship Deed | $96,000 | -- |
Mortgage History
| Date | Status | Loan Amount | Loan Type |
|---|---|---|---|
| Open | $242,250 | New Conventional | |
| Previous Owner | $169,600 | New Conventional | |
| Previous Owner | $165,938 | FHA | |
| Previous Owner | $165,938 | FHA | |
| Previous Owner | $4,963 | Stand Alone Second | |
| Previous Owner | $115,862 | FHA | |
| Previous Owner | $105,806 | FHA | |
| Previous Owner | $10,050 | Credit Line Revolving | |
| Previous Owner | $99,000 | Fannie Mae Freddie Mac | |
| Previous Owner | $76,450 | No Value Available | |
| Closed | $19,120 | No Value Available |
Property History
| Date | Event | Price | Change | Sq Ft Price |
|---|---|---|---|---|
| 12/27/2022 12/27/22 | Sold | $255,000 | 0.0% | $157 / Sq Ft |
| 11/30/2022 11/30/22 | Pending | -- | -- | -- |
| 11/29/2022 11/29/22 | For Sale | $255,000 | 0.0% | $157 / Sq Ft |
| 09/11/2022 09/11/22 | Pending | -- | -- | -- |
| 08/17/2022 08/17/22 | For Sale | $255,000 | +20.4% | $157 / Sq Ft |
| 05/11/2022 05/11/22 | Sold | $211,729 | +5.9% | $136 / Sq Ft |
| 03/22/2022 03/22/22 | Pending | -- | -- | -- |
| 03/12/2022 03/12/22 | For Sale | $200,000 | +69.5% | $129 / Sq Ft |
| 07/08/2015 07/08/15 | Sold | $118,000 | 0.0% | $76 / Sq Ft |
| 05/22/2015 05/22/15 | Pending | -- | -- | -- |
| 05/21/2015 05/21/15 | For Sale | $118,000 | -- | $76 / Sq Ft |
Tax History Compared to Growth
Tax History
| Year | Tax Paid | Tax Assessment Tax Assessment Total Assessment is a certain percentage of the fair market value that is determined by local assessors to be the total taxable value of land and additions on the property. | Land | Improvement |
|---|---|---|---|---|
| 2024 | $3,945 | $208,656 | $28,000 | $180,656 |
| 2023 | $3,945 | $195,155 | $25,000 | $170,155 |
| 2022 | $3,721 | $173,318 | $22,000 | $151,318 |
| 2021 | $3,496 | $160,468 | $20,000 | $140,468 |
| 2020 | $3,373 | $153,243 | $20,000 | $133,243 |
| 2019 | $3,175 | $144,347 | $18,000 | $126,347 |
| 2018 | $2,934 | $131,472 | $18,000 | $113,472 |
| 2017 | $2,735 | $122,552 | $18,000 | $104,552 |
| 2016 | $2,585 | $116,030 | $18,000 | $98,030 |
| 2015 | $2,337 | $105,190 | $18,000 | $87,190 |
| 2014 | $2,299 | $102,807 | $18,000 | $84,807 |
| 2012 | -- | $101,823 | $18,000 | $83,823 |
Agents Affiliated with this Home
-

Seller's Agent in 2022
Melvin Melendez-Sorto
Nebraska Realty
(402) 312-4245
219 Total Sales
-
T
Seller's Agent in 2022
Taylor Kanne
BHHS Ambassador Real Estate
(402) 679-5380
39 Total Sales
-

Buyer's Agent in 2022
Benjamin Stephens
Meraki Realty Group
(402) 671-4189
57 Total Sales
-
N
Seller's Agent in 2015
Nick Abboud
Real Estate Associates, Inc
(402) 850-6666
59 Total Sales
-

Buyer's Agent in 2015
Kathy Shunk
Better Homes and Gardens R.E.
(402) 206-5773
65 Total Sales
-

Buyer Co-Listing Agent in 2015
Dawn Grimshaw
Better Homes and Gardens R.E.
(402) 305-8631
276 Total Sales
Map
Source: Great Plains Regional MLS
MLS Number: 22219909
APN: 010554319
- 7433 Terry Dr
- 7331 Frederick Ave
- 7332 Frederick Ave
- 7517 Lillian Ave
- 7308 Elizabeth St
- 7505 Susan Ct
- 7336 S 71st Ave
- 6901 S 78th St
- 7215 S 81st St
- 7524 Valley Rd
- 7601 S 72nd Ave
- 7605 Valley Rd
- 7009 Emiline St
- 7005 Emiline St
- 7314 Michelle Ave
- 7812 S 71st St
- 6312 S 72nd Ave
- 7813 Crabapple Ct
- 6218 S 79th Cir
- 8004 S 68th Avenue Cir
