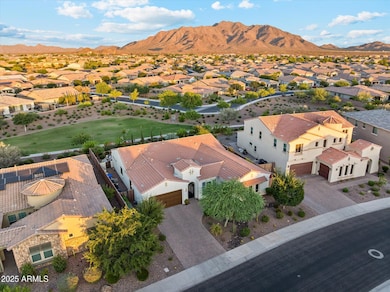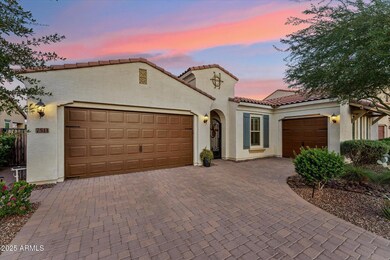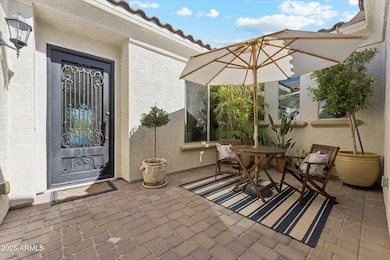
7511 S Parkcrest St Gilbert, AZ 85298
South Chandler NeighborhoodHighlights
- Heated Spa
- Mountain View
- Theater or Screening Room
- Charlotte Patterson Elementary School Rated A
- Community Lake
- 4-minute walk to Sunset View Park
About This Home
As of July 2025Located in the distinguished Summit Series of Adora Trails, this thoughtfully designed single-story home offers 4 bedrooms plus a den with double doors and 2.5 bathrooms. Set on a premium lot with no neighbors directly behind, the property captures stunning mountain views and Arizona's iconic sunset skies. Designed for both everyday living and elegant entertaining, the home features a 15-foot sliding wall of glass that opens the spacious great room to a travertine-tiled back patio. The backyard retreat includes a sparkling pool with integrated spa, a large built-in gas fire pit, and low-maintenance desert landscaping.The gourmet kitchen is equipped with upgraded appliances, a large center island, custom backsplash, and a corner walk-in pantry. Designer tile work and upscale finishes flow throughout the home. The convenient split floor plan includes a private den/office, and the primary suite features a custom private patio entrance added by the current homeowner. The Adora Trails community boasts an exceptional array of amenities including a 10,000 sq. ft. clubhouse, fitness center, community pool and splash pad, a scenic fishing lake, 10-acre park, championship basketball courts, and over 12 miles of walking trails. Zoned for top-rated Chandler schools, this is a rare opportunity to own a high-end residence in one of the East Valley's most sought-after communities.
Last Agent to Sell the Property
My Home Group Real Estate License #SA585752000 Listed on: 06/28/2025

Last Buyer's Agent
My Home Group Real Estate License #SA585752000 Listed on: 06/28/2025

Home Details
Home Type
- Single Family
Est. Annual Taxes
- $2,715
Year Built
- Built in 2018
Lot Details
- 9,686 Sq Ft Lot
- Desert faces the front and back of the property
- Block Wall Fence
- Sprinklers on Timer
HOA Fees
- $108 Monthly HOA Fees
Parking
- 3 Car Garage
- 2 Open Parking Spaces
- Garage Door Opener
Home Design
- Wood Frame Construction
- Tile Roof
- Stucco
Interior Spaces
- 2,746 Sq Ft Home
- 1-Story Property
- Ceiling Fan
- Fireplace
- Double Pane Windows
- Mountain Views
- Washer and Dryer Hookup
Kitchen
- Eat-In Kitchen
- Built-In Gas Oven
- Gas Cooktop
- Built-In Microwave
- Kitchen Island
- Granite Countertops
Flooring
- Carpet
- Tile
Bedrooms and Bathrooms
- 4 Bedrooms
- Primary Bathroom is a Full Bathroom
- 2.5 Bathrooms
- Dual Vanity Sinks in Primary Bathroom
- Bathtub With Separate Shower Stall
Pool
- Heated Spa
- Heated Pool
Outdoor Features
- Covered Patio or Porch
- Fire Pit
Schools
- Charlotte Patterson Elementary School
- Willie & Coy Payne Jr. High Middle School
- Basha High School
Utilities
- Central Air
- Heating System Uses Natural Gas
- Water Purifier
Listing and Financial Details
- Tax Lot 8
- Assessor Parcel Number 313-19-210
Community Details
Overview
- Association fees include ground maintenance
- Aam Llc Association, Phone Number (602) 975-9191
- Built by TM HOMES OF ARIZONA INC
- Adora Trails Parcel 13 Subdivision, Athos Floorplan
- Community Lake
Amenities
- Theater or Screening Room
- Recreation Room
Recreation
- Tennis Courts
- Community Playground
- Community Pool
- Bike Trail
Ownership History
Purchase Details
Home Financials for this Owner
Home Financials are based on the most recent Mortgage that was taken out on this home.Purchase Details
Home Financials for this Owner
Home Financials are based on the most recent Mortgage that was taken out on this home.Similar Homes in Gilbert, AZ
Home Values in the Area
Average Home Value in this Area
Purchase History
| Date | Type | Sale Price | Title Company |
|---|---|---|---|
| Warranty Deed | $855,000 | Navi Title Agency | |
| Special Warranty Deed | $493,278 | First American Title Insuran | |
| Special Warranty Deed | -- | First American Title Insuran |
Mortgage History
| Date | Status | Loan Amount | Loan Type |
|---|---|---|---|
| Previous Owner | $300,000 | New Conventional |
Property History
| Date | Event | Price | Change | Sq Ft Price |
|---|---|---|---|---|
| 07/21/2025 07/21/25 | Sold | $855,000 | -2.3% | $311 / Sq Ft |
| 07/06/2025 07/06/25 | Pending | -- | -- | -- |
| 06/28/2025 06/28/25 | For Sale | $875,000 | -- | $319 / Sq Ft |
Tax History Compared to Growth
Tax History
| Year | Tax Paid | Tax Assessment Tax Assessment Total Assessment is a certain percentage of the fair market value that is determined by local assessors to be the total taxable value of land and additions on the property. | Land | Improvement |
|---|---|---|---|---|
| 2025 | $2,715 | $34,523 | -- | -- |
| 2024 | $2,656 | $32,879 | -- | -- |
| 2023 | $2,656 | $61,520 | $12,300 | $49,220 |
| 2022 | $2,554 | $46,120 | $9,220 | $36,900 |
| 2021 | $2,663 | $43,270 | $8,650 | $34,620 |
| 2020 | $2,648 | $40,660 | $8,130 | $32,530 |
| 2019 | $2,563 | $35,780 | $7,150 | $28,630 |
| 2018 | $368 | $10,080 | $10,080 | $0 |
| 2017 | $362 | $8,475 | $8,475 | $0 |
| 2016 | $362 | $3,615 | $3,615 | $0 |
| 2015 | $368 | $3,408 | $3,408 | $0 |
Agents Affiliated with this Home
-
Kathleen Marske

Seller's Agent in 2025
Kathleen Marske
My Home Group
(480) 776-4273
7 in this area
34 Total Sales
Map
Source: Arizona Regional Multiple Listing Service (ARMLS)
MLS Number: 6885877
APN: 313-19-210
- 2698 E La Costa Dr
- 2409 E Susan Dr
- 7665 S Stuart Ave
- 2336 E Susan Dr
- 2670 E Bellerive Dr
- 7342 S Debra Dr
- 2759 E Mews Rd
- 2249 E Galileo Dr
- 2219 E Galileo Dr
- 2738 E Cherry Hill Dr
- 2199 E Gillcrest Rd
- 2456 E Lindrick Dr
- 2888 E Bellflower Dr
- 2185 E Gillcrest Rd
- 7616 S Sorrell Ln
- 7274 S Rochester Dr
- 2971 E Coldwater Blvd
- 2988 E Watford Ct Unit 3
- 7364 S Tucana Ln
- 2958 E Cherry Hill Dr






