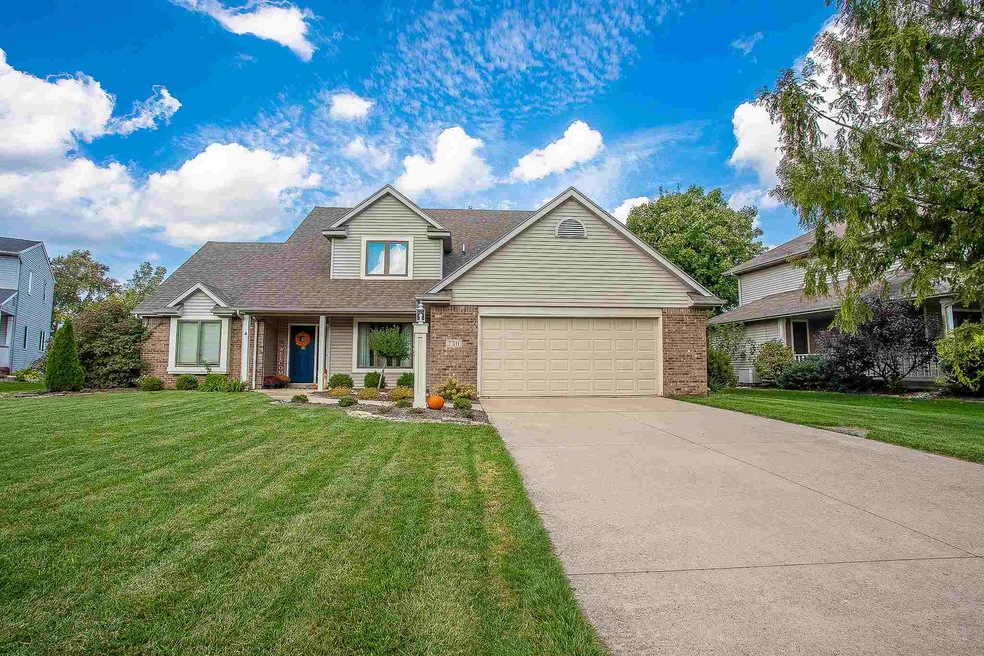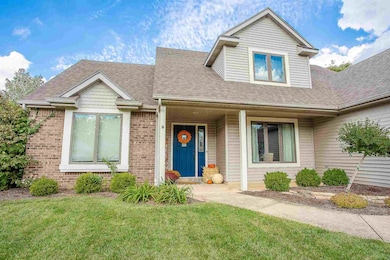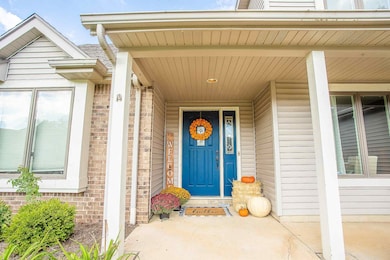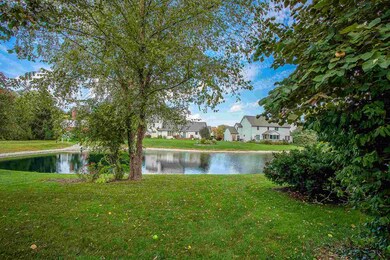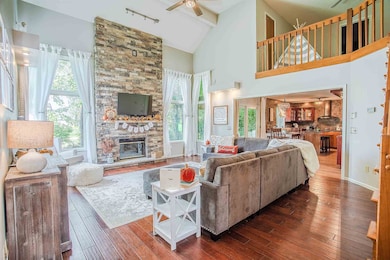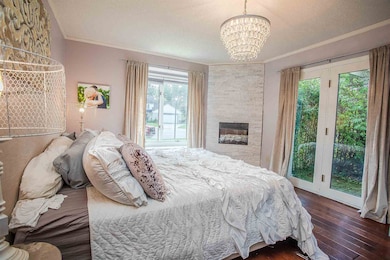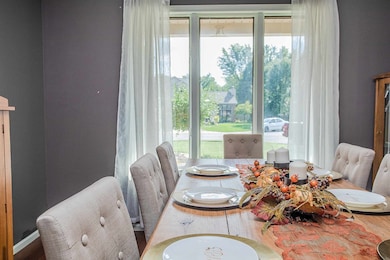
7511 Scarlet Ct Fort Wayne, IN 46815
Kensington Downs NeighborhoodHighlights
- Waterfront
- Fireplace in Bedroom
- Vaulted Ceiling
- Open Floorplan
- Lake, Pond or Stream
- Partially Wooded Lot
About This Home
As of December 2018Situated on a quiet cul-de-sac and nestled close to everything, this one of a kind modern charmer is waiting for you! Experience an extremely livable floor plan offering soaring ceilings, large windows, and plentiful space for entertaining! You will love the massive eat-in kitchen providing a unique tile backsplash, island, wet bar with beverage center, and ample amounts of counterspace and floor to ceiling cabinetry for your culinary delights. The amazing kitchen seamlessly opens up to the family room featuring a floor to ceiling stone fireplace, amazing flooring, and high-end light fixtures. Enjoy a versatile dining room with French doors that could also be utilized as a home office. The master suite is nestled on the main level with it's own fireplace and spectacular views. A spacious upper level boasts two bedrooms and a massive loft overlooking the beautiful Family room. Updates in the last year include fresh paint on walls and trim, new lights and fixtures, fireplaces have both been re-finished, and a new roof in February 2018. An expansive patio with pergola overlooks the vast back yard and waterfront creating a serene outdoor oasis with picturesque views. Close to trails, parks, shopping and more! Don't miss out on this pristine home-site!
Last Agent to Sell the Property
Eric Thrasher
RE/MAX Results Listed on: 10/05/2018

Home Details
Home Type
- Single Family
Est. Annual Taxes
- $1,750
Year Built
- Built in 1994
Lot Details
- 9,906 Sq Ft Lot
- Lot Dimensions are 78x127
- Waterfront
- Backs to Open Ground
- Cul-De-Sac
- Level Lot
- Partially Wooded Lot
HOA Fees
- $13 Monthly HOA Fees
Parking
- 2 Car Attached Garage
- Garage Door Opener
- Driveway
- Off-Street Parking
Home Design
- Brick Exterior Construction
- Slab Foundation
- Shingle Roof
- Asphalt Roof
- Vinyl Construction Material
Interior Spaces
- 1,985 Sq Ft Home
- 2-Story Property
- Open Floorplan
- Woodwork
- Vaulted Ceiling
- 2 Fireplaces
- Gas Log Fireplace
- Entrance Foyer
- Great Room
- Formal Dining Room
Kitchen
- Eat-In Kitchen
- Electric Oven or Range
- Disposal
Flooring
- Wood
- Carpet
- Ceramic Tile
Bedrooms and Bathrooms
- 3 Bedrooms
- Fireplace in Bedroom
- En-Suite Primary Bedroom
- Walk-In Closet
- Double Vanity
- Bathtub with Shower
Laundry
- Laundry on main level
- Washer and Gas Dryer Hookup
Outdoor Features
- Sun Deck
- Lake, Pond or Stream
- Patio
Location
- Suburban Location
Schools
- Haley Elementary School
- Blackhawk Middle School
- Snider High School
Utilities
- Forced Air Heating and Cooling System
- Heating System Uses Gas
Community Details
- Kensington Downs Subdivision
Listing and Financial Details
- Assessor Parcel Number 02-08-34-428-020.000-072
Ownership History
Purchase Details
Home Financials for this Owner
Home Financials are based on the most recent Mortgage that was taken out on this home.Purchase Details
Home Financials for this Owner
Home Financials are based on the most recent Mortgage that was taken out on this home.Purchase Details
Home Financials for this Owner
Home Financials are based on the most recent Mortgage that was taken out on this home.Purchase Details
Home Financials for this Owner
Home Financials are based on the most recent Mortgage that was taken out on this home.Similar Homes in Fort Wayne, IN
Home Values in the Area
Average Home Value in this Area
Purchase History
| Date | Type | Sale Price | Title Company |
|---|---|---|---|
| Warranty Deed | -- | Centurion Land Title Inc | |
| Warranty Deed | $185,000 | Centurion Land Title Inc | |
| Warranty Deed | -- | Titan Title Services | |
| Warranty Deed | -- | Commonwealth-Dreibelbiss Tit |
Mortgage History
| Date | Status | Loan Amount | Loan Type |
|---|---|---|---|
| Open | $62,000 | New Conventional | |
| Open | $164,000 | New Conventional | |
| Previous Owner | $179,450 | New Conventional | |
| Previous Owner | $151,000 | New Conventional | |
| Previous Owner | $128,791 | New Conventional | |
| Previous Owner | $136,000 | Purchase Money Mortgage | |
| Previous Owner | $124,000 | Unknown | |
| Previous Owner | $15,500 | Unknown |
Property History
| Date | Event | Price | Change | Sq Ft Price |
|---|---|---|---|---|
| 12/14/2018 12/14/18 | Sold | $205,000 | -4.6% | $103 / Sq Ft |
| 11/10/2018 11/10/18 | Pending | -- | -- | -- |
| 10/15/2018 10/15/18 | Price Changed | $214,900 | -2.3% | $108 / Sq Ft |
| 10/05/2018 10/05/18 | For Sale | $219,900 | +18.9% | $111 / Sq Ft |
| 02/07/2018 02/07/18 | Sold | $185,000 | 0.0% | $93 / Sq Ft |
| 12/02/2017 12/02/17 | Pending | -- | -- | -- |
| 12/02/2017 12/02/17 | For Sale | $185,000 | +13.5% | $93 / Sq Ft |
| 08/23/2012 08/23/12 | Sold | $163,000 | -1.2% | $82 / Sq Ft |
| 07/07/2012 07/07/12 | Pending | -- | -- | -- |
| 05/16/2012 05/16/12 | For Sale | $165,000 | -- | $83 / Sq Ft |
Tax History Compared to Growth
Tax History
| Year | Tax Paid | Tax Assessment Tax Assessment Total Assessment is a certain percentage of the fair market value that is determined by local assessors to be the total taxable value of land and additions on the property. | Land | Improvement |
|---|---|---|---|---|
| 2024 | $2,959 | $271,500 | $40,200 | $231,300 |
| 2023 | $2,954 | $259,100 | $40,200 | $218,900 |
| 2022 | $2,422 | $215,500 | $40,200 | $175,300 |
| 2021 | $2,309 | $206,500 | $30,100 | $176,400 |
| 2020 | $2,119 | $193,800 | $30,100 | $163,700 |
| 2019 | $1,987 | $182,800 | $30,100 | $152,700 |
| 2018 | $1,820 | $166,900 | $30,100 | $136,800 |
| 2017 | $1,750 | $159,800 | $30,100 | $129,700 |
| 2016 | $1,620 | $150,300 | $30,100 | $120,200 |
| 2014 | $1,557 | $150,900 | $30,100 | $120,800 |
| 2013 | $1,588 | $154,100 | $30,100 | $124,000 |
Agents Affiliated with this Home
-
E
Seller's Agent in 2018
Eric Thrasher
RE/MAX
-

Seller's Agent in 2018
Matthew Donahue
CENTURY 21 Bradley Realty, Inc
(260) 750-9040
2 in this area
231 Total Sales
-

Buyer's Agent in 2018
Neal Sherk
North Eastern Group Realty
(260) 341-0714
83 Total Sales
-
L
Seller's Agent in 2012
Lisa Johnson
Coldwell Banker Real Estate Gr
-
E
Buyer's Agent in 2012
Ed Neufer
RE/MAX
Map
Source: Indiana Regional MLS
MLS Number: 201845103
APN: 02-08-34-428-020.000-072
- 7619 Preakness Cove
- 7119 White Eagle Dr
- 7406 Oxford Ct
- 7327 Kern Valley Dr
- 7321 Kern Valley Dr
- 1531 Echo Ln
- 2227 Lakeland Ln
- 2231 Skyhawk Dr
- 8267 Caverango Blvd
- 2809 Kingsland Ct
- 2428 Forest Valley Dr
- 8245 Caverango Blvd
- 6601 Bennington Dr
- 6532 Monarch Dr
- 6532 Bennington Dr
- 2824 Repton Dr
- 8289 Caverango Blvd
- 1395 Montura Cove Unit 5
- 2330 Long Rd
- 6511 Durango Dr
