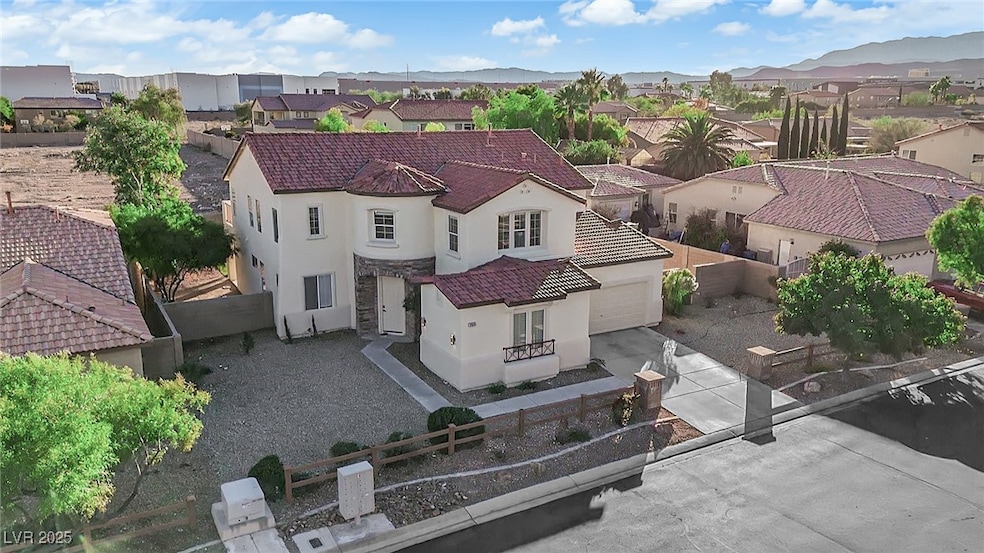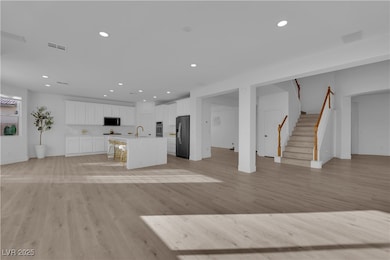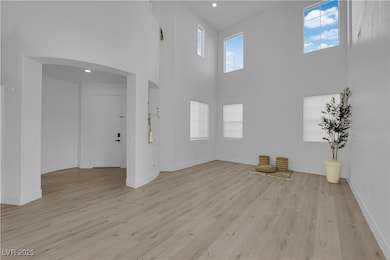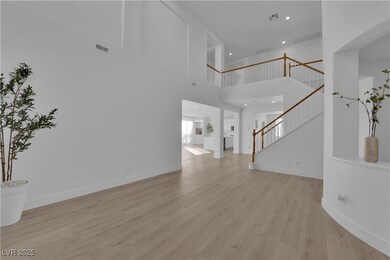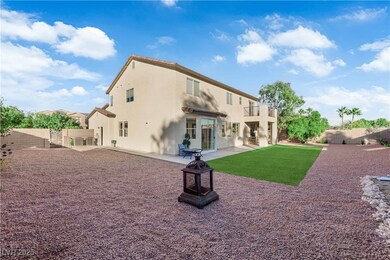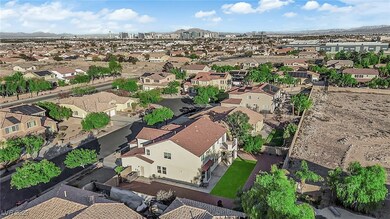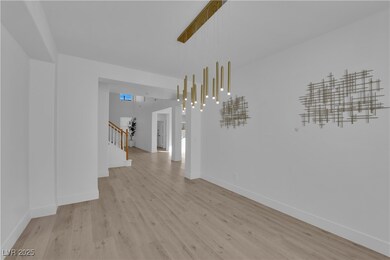7511 Shadow Estates Way Las Vegas, NV 89113
Estimated payment $5,502/month
Highlights
- View of Las Vegas Strip
- Private Yard
- Balcony
- Main Floor Bedroom
- Covered Patio or Porch
- 3 Car Attached Garage
About This Home
Welcome to this remarkable, 5-bedroom, newly renovated home in a uniquely quiet Southwest neighborhood near the strip. The house is perfectly designed for multi-generational accommodations, with desirable main-level zen living spaces: 2 bedrooms downstairs and 3 bedrooms upstairs, with the primary large suite hosting a large private balcony! There is also a spacious, flexible family/gym/office upstairs. Large waterfall island, upgraded countertops throughout. The house sits on one-third acre (12,632 sq. ft.) lot with endless possibilities to create your private outdoor oasis. Three car garages (2 +1) separate for parking or storage. Only minutes away from the 215 freeway, Costco, IKEA, Durango Casino and other excellent dining and shopping options. Excellent curb appeal with modern amenities. Easy showings and buyer incentives also available.
Listing Agent
LIFE Realty District Brokerage Phone: (702) 460-2048 License #S.0192826 Listed on: 12/05/2025

Home Details
Home Type
- Single Family
Est. Annual Taxes
- $4,194
Year Built
- Built in 2003
Lot Details
- 0.29 Acre Lot
- North Facing Home
- Property is Fully Fenced
- Block Wall Fence
- Landscaped
- Artificial Turf
- Sprinklers on Timer
- Private Yard
HOA Fees
- $175 Monthly HOA Fees
Parking
- 3 Car Attached Garage
- Open Parking
Property Views
- Las Vegas Strip
- City
- Mountain
Home Design
- Tile Roof
Interior Spaces
- 3,361 Sq Ft Home
- 2-Story Property
- Furnished or left unfurnished upon request
- Gas Fireplace
- Double Pane Windows
- Blinds
- Family Room with Fireplace
- Luxury Vinyl Plank Tile Flooring
Kitchen
- Built-In Electric Oven
- Gas Cooktop
- Microwave
- Disposal
Bedrooms and Bathrooms
- 5 Bedrooms
- Main Floor Bedroom
Laundry
- Laundry on upper level
- Dryer
- Washer
Eco-Friendly Details
- Energy-Efficient Windows
Outdoor Features
- Balcony
- Covered Patio or Porch
Schools
- Rogers Elementary School
- Sawyer Grant Middle School
- Durango High School
Utilities
- Central Heating and Cooling System
- Heating System Uses Gas
- Underground Utilities
- Water Heater
Community Details
- Association fees include ground maintenance
- Comtax Association, Phone Number (702) 953-2226
- Section 34 Phase 2 Subdivision
Map
Home Values in the Area
Average Home Value in this Area
Tax History
| Year | Tax Paid | Tax Assessment Tax Assessment Total Assessment is a certain percentage of the fair market value that is determined by local assessors to be the total taxable value of land and additions on the property. | Land | Improvement |
|---|---|---|---|---|
| 2025 | $4,194 | $197,383 | $70,000 | $127,383 |
| 2024 | $3,786 | $197,383 | $70,000 | $127,383 |
| 2023 | $3,002 | $179,853 | $59,150 | $120,703 |
| 2022 | $3,676 | $154,317 | $44,450 | $109,867 |
| 2021 | $3,569 | $148,967 | $44,450 | $104,517 |
| 2020 | $3,462 | $147,967 | $44,450 | $103,517 |
| 2019 | $3,361 | $140,369 | $38,500 | $101,869 |
| 2018 | $3,207 | $129,888 | $32,550 | $97,338 |
| 2017 | $3,890 | $132,635 | $32,550 | $100,085 |
| 2016 | $3,002 | $117,611 | $26,950 | $90,661 |
| 2015 | $2,996 | $123,498 | $25,200 | $98,298 |
| 2014 | $2,909 | $104,934 | $17,500 | $87,434 |
Property History
| Date | Event | Price | List to Sale | Price per Sq Ft | Prior Sale |
|---|---|---|---|---|---|
| 12/05/2025 12/05/25 | For Sale | $949,000 | +60.8% | $282 / Sq Ft | |
| 07/30/2025 07/30/25 | Sold | $590,000 | -9.2% | $176 / Sq Ft | View Prior Sale |
| 07/05/2025 07/05/25 | Pending | -- | -- | -- | |
| 05/01/2025 05/01/25 | Price Changed | $650,000 | -7.1% | $193 / Sq Ft | |
| 02/03/2025 02/03/25 | For Sale | $700,000 | -- | $208 / Sq Ft |
Purchase History
| Date | Type | Sale Price | Title Company |
|---|---|---|---|
| Bargain Sale Deed | $590,000 | Ticor Title | |
| Bargain Sale Deed | -- | None Listed On Document | |
| Interfamily Deed Transfer | -- | Old Republic Title Co Of Nv | |
| Corporate Deed | $315,359 | Land Title |
Mortgage History
| Date | Status | Loan Amount | Loan Type |
|---|---|---|---|
| Previous Owner | $342,000 | New Conventional | |
| Previous Owner | $236,519 | No Value Available |
Source: Las Vegas REALTORS®
MLS Number: 2739161
APN: 163-34-311-004
- 7535 Frontier Ranch Ln
- 7894 W Patrick Ln
- 5790 Native Dancer Ct
- 5861 Lost Valley St
- 7471 Foolish Pleasure Dr
- 7927 W Oquendo Rd
- 7232 Deer View Ct
- 5734 Prima St
- 7310 Saxby Ave
- 7892 Southern Roundup Ct
- 7280 Saxby Ave
- 8023 Villa Trovas Ct
- 5678 Spring Trellis St
- 5670 Spring Trellis St
- 7255 W Sunset Rd Unit 2093
- 7255 W Sunset Rd Unit 2061
- 7255 W Sunset Rd Unit 1174
- 7255 W Sunset Rd Unit 1098
- 7255 W Sunset Rd Unit 2133
- 7255 W Sunset Rd Unit 2142
- 7476 Mulgrave Ct
- 7196 Cressida Ct
- 7204 Portia Ct
- 5817 Golden Wing St
- 7859 Lacemaker Ct
- 6034 Tea Light Ct Unit 1
- 7413 W Russell Rd Unit 254
- 7413 W Russell Rd Unit 107
- 7413 W Russell Rd
- 7255 W Sunset Rd Unit 2155
- 7255 W Sunset Rd Unit 1118
- 7255 W Sunset Rd Unit 1108
- 7255 W Sunset Rd Unit 1164
- 7255 W Sunset Rd Unit 2072
- 7255 W Sunset Rd Unit 2054
- 7255 W Sunset Rd Unit 1174
- 7255 W Sunset Rd Unit 2144
- 7255 W Sunset Rd Unit 1089
- 7255 W Sunset Rd Unit 1094
- 7255 W Sunset Rd Unit 2141
