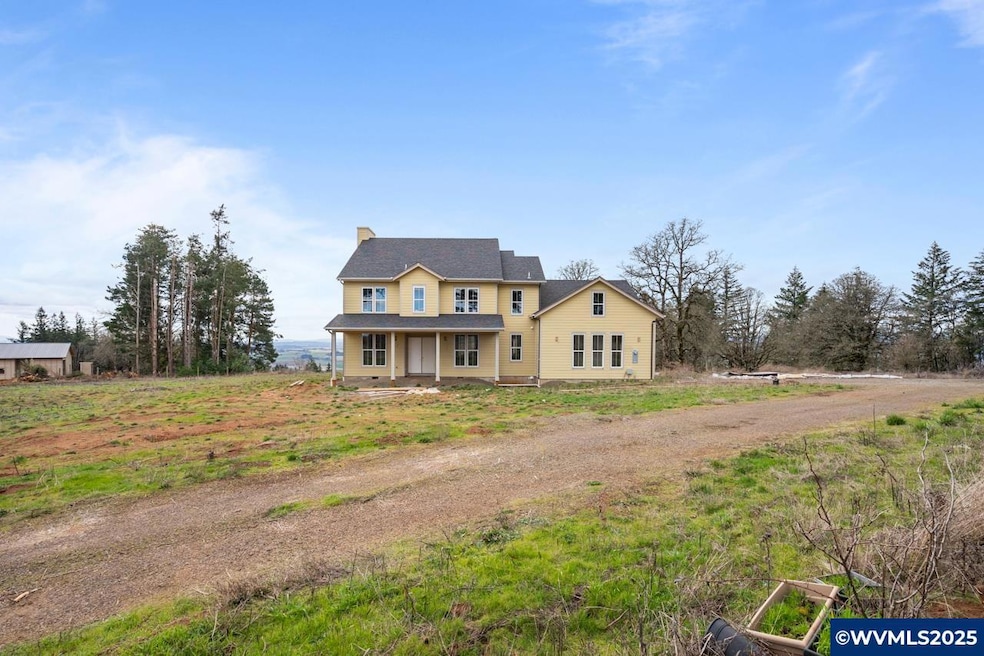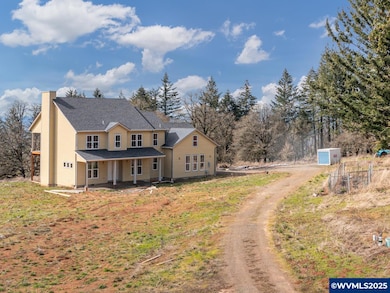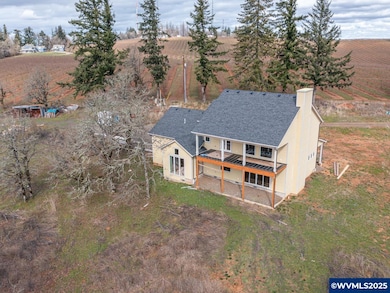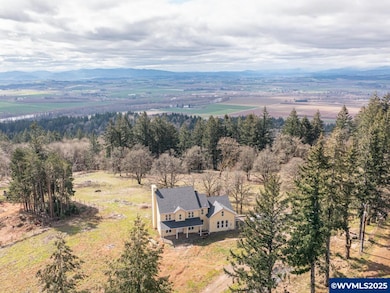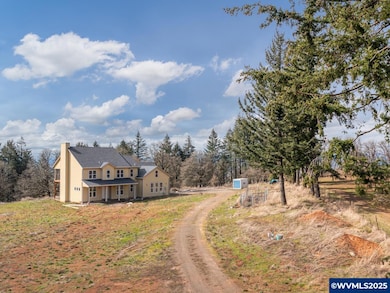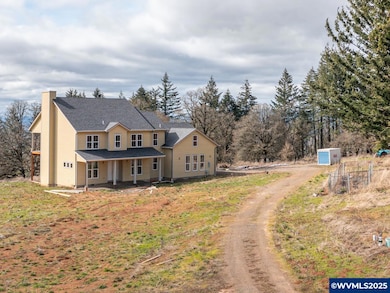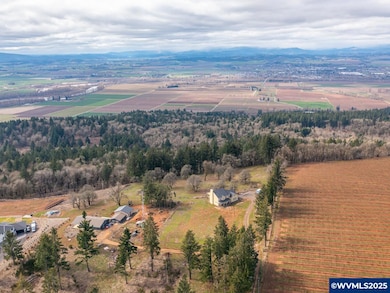7511 Skyline Rd S Salem, OR 97306
Salem Hills NeighborhoodEstimated payment $5,005/month
Highlights
- New Construction
- Main Floor Primary Bedroom
- Mud Room
- 4.89 Acre Lot
- Loft
- Home Office
About This Home
CUSTOM HOME YOURS TO FINISH! A rare opportunity to own a beautifully built two-story home shell, offering a well-designed layout and quality construction, ready for your personal finishes. The main level features a primary suite, a spacious dining room with breathtaking mountain views, and a living room with a grand fireplace that flows seamlessly into the chef’s kitchen. Upstairs, you’ll find a loft area, a huge bonus room that could serve as an additional bedroom, and access to a stunning deck—perfect for relaxing and entertaining. Additionally, the owner has already started installing a geothermal system with Millcreek Heating, with minimal work needed to complete—offering a fantastic energy-efficient feature. With strong craftsmanship and quality bones, this home is ready for your vision. Bring your builder or contractors and make it your dream home!
Home Details
Home Type
- Single Family
Est. Annual Taxes
- $3,337
Year Built
- Built in 2025 | New Construction
Lot Details
- 4.89 Acre Lot
- Property is zoned EFU, SA
Parking
- 2 Car Attached Garage
Home Design
- Lap Siding
Interior Spaces
- 3,249 Sq Ft Home
- 2-Story Property
- Fireplace
- Mud Room
- Home Office
- Loft
- First Floor Utility Room
- Walk-In Pantry
Bedrooms and Bathrooms
- 4 Bedrooms
- Primary Bedroom on Main
Schools
- Crossler Middle School
- Sprague High School
Utilities
- Well
- Septic System
Community Details
- Orchard Hill Prospect 1 Subdivision
Map
Home Values in the Area
Average Home Value in this Area
Property History
| Date | Event | Price | List to Sale | Price per Sq Ft |
|---|---|---|---|---|
| 09/16/2025 09/16/25 | Price Changed | $899,500 | -3.9% | $277 / Sq Ft |
| 04/30/2025 04/30/25 | Price Changed | $935,900 | -5.6% | $288 / Sq Ft |
| 03/26/2025 03/26/25 | For Sale | $990,900 | -- | $305 / Sq Ft |
Source: Willamette Valley MLS
MLS Number: 826932
- 8166 Saghalie Dr S
- 6894 Prospect Ridge Rd S
- 3154 Kwonesum Ct S
- 2554 Cole Rd S
- 5112 Vitae Springs Rd S
- 3731 Vitae Springs Rd S
- 2398 Cole Rd S
- Lot 909 Everett Dr S
- 0 Everett Dr S
- 6000 River Rd S
- 1782 Cole Rd S
- 1962 Bunker Hill Rd S
- 5986 St S
- 6024 Evangelista (Lot 31) St S
- 2332 Veneta Ave S
- 1121 Cole Rd S
- 6252 Evangelista Ave S
- 2271 Tuscana Ave S
- 2531 Ballyntyne Rd S
- 2651 Ballyntyne Rd S
- 5715 Red Leaf Dr S
- 1032 Big Mountain Ave S
- 2161 Maplewood Dr S
- 5787 Joynak St S
- 2108-2126 Red Oak Dr S
- 375 Osprey Ln
- 75 C St
- 478 S Main St
- 6609 Devon Ave SE
- 201 Deann Dr
- 275 Monmouth St
- 4892 Liberty Rd S
- 4752 Liberty Rd S
- 353-367 S 8th St
- 905 Denise Ct SE
- 860 Boone Rd SE
- 1523 Jonmart Ave SE
- 1501 Wiltsey Rd SE
- 205 N Gun Club Rd
- 1194 Barnes Ave SE
