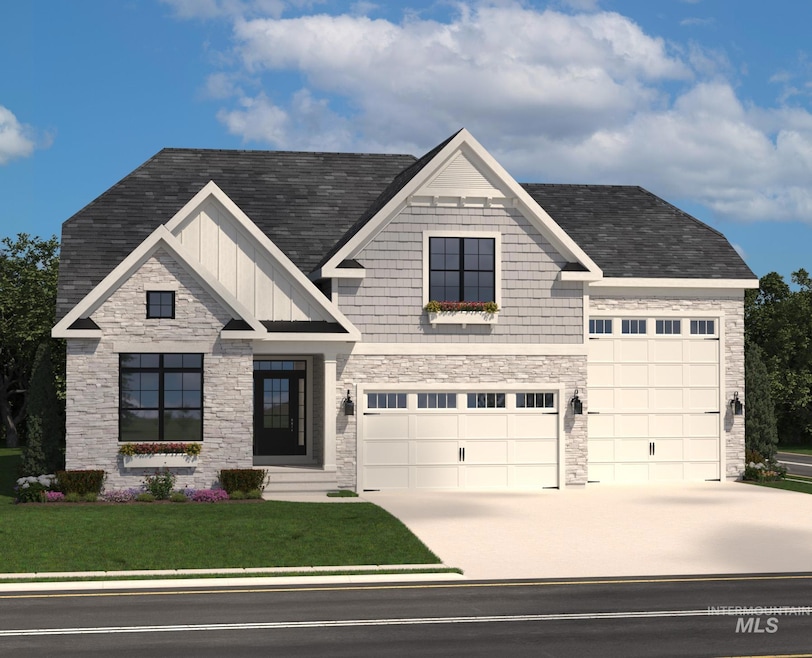PENDING
NEW CONSTRUCTION
Estimated payment $8,174/month
Total Views
124
4
Beds
5
Baths
5,362
Sq Ft
$241
Price per Sq Ft
Highlights
- New Construction
- RV or Boat Parking
- Recreation Room
- Eagle Hills Elementary School Rated A
- Home Energy Rating Service (HERS) Rated Property
- Main Floor Primary Bedroom
About This Home
Pre- Sold Monterey plan with RV garage, upper loft and finished basement by Schell Brothers.
Listing Agent
Schell Brothers Realty LLC Brokerage Phone: 208-435-7382 Listed on: 07/30/2025
Home Details
Home Type
- Single Family
Year Built
- Built in 2026 | New Construction
Lot Details
- 8,146 Sq Ft Lot
- Aluminum or Metal Fence
- Sprinkler System
HOA Fees
- $233 Monthly HOA Fees
Parking
- 4 Car Attached Garage
- Driveway
- Open Parking
- RV or Boat Parking
Home Design
- Composition Roof
- HardiePlank Type
- Masonry
- Stone
Interior Spaces
- 2-Story Property
- Gas Fireplace
- Great Room
- Den
- Recreation Room
- Loft
- Natural lighting in basement
Kitchen
- Built-In Double Oven
- Built-In Range
- Microwave
- Dishwasher
- Kitchen Island
- Quartz Countertops
- Disposal
Flooring
- Carpet
- Tile
Bedrooms and Bathrooms
- 4 Bedrooms | 2 Main Level Bedrooms
- Primary Bedroom on Main
- Split Bedroom Floorplan
- Walk-In Closet
- 5 Bathrooms
- Double Vanity
- Walk-in Shower
Schools
- Eagle Hills Elementary School
- Star Middle School
- Eagle High School
Utilities
- Forced Air Heating and Cooling System
- Heating System Uses Natural Gas
- Tankless Water Heater
- Gas Water Heater
Additional Features
- Home Energy Rating Service (HERS) Rated Property
- Covered Patio or Porch
Listing and Financial Details
- Assessor Parcel Number R8378210180
Community Details
Overview
- Built by Schell Brothers
- Pond in Community
Recreation
- Community Pool
Map
Create a Home Valuation Report for This Property
The Home Valuation Report is an in-depth analysis detailing your home's value as well as a comparison with similar homes in the area
Home Values in the Area
Average Home Value in this Area
Property History
| Date | Event | Price | List to Sale | Price per Sq Ft |
|---|---|---|---|---|
| 07/30/2025 07/30/25 | Pending | -- | -- | -- |
| 07/30/2025 07/30/25 | For Sale | $1,290,750 | -- | $241 / Sq Ft |
Source: Intermountain MLS
Purchase History
| Date | Type | Sale Price | Title Company |
|---|---|---|---|
| Warranty Deed | -- | Accommodation/Courtesy Recordi |
Source: Public Records
Source: Intermountain MLS
MLS Number: 98968271
APN: R8378210180
Nearby Homes
- 3408 N Hardwick Ave
- 3470 N Hardwick Ave
- 7491 W Page St
- 3593 N Bellrock Ave
- 7763 W Rockhaven Dr
- 3534 N Templeton Way
- 7801 W Rockhaven Dr
- 3670 N Lighter Ave
- 3596 N Lighter Ave
- 3575 N Harvest Moon Way
- 3402 N Mayberry Way
- 3814 N Templeton Place
- 3491 N Templeton Way
- 3420 N Mayberry Way
- 7909 W Rockhaven Dr
- 3631 N Harvest Moon Way
- 7927 W Rockhaven Dr
- 7271 W Dotson Dr
- 7963 W Rockhaven Dr
- 3772 N Harvest Moon Way
Your Personal Tour Guide
Ask me questions while you tour the home.

