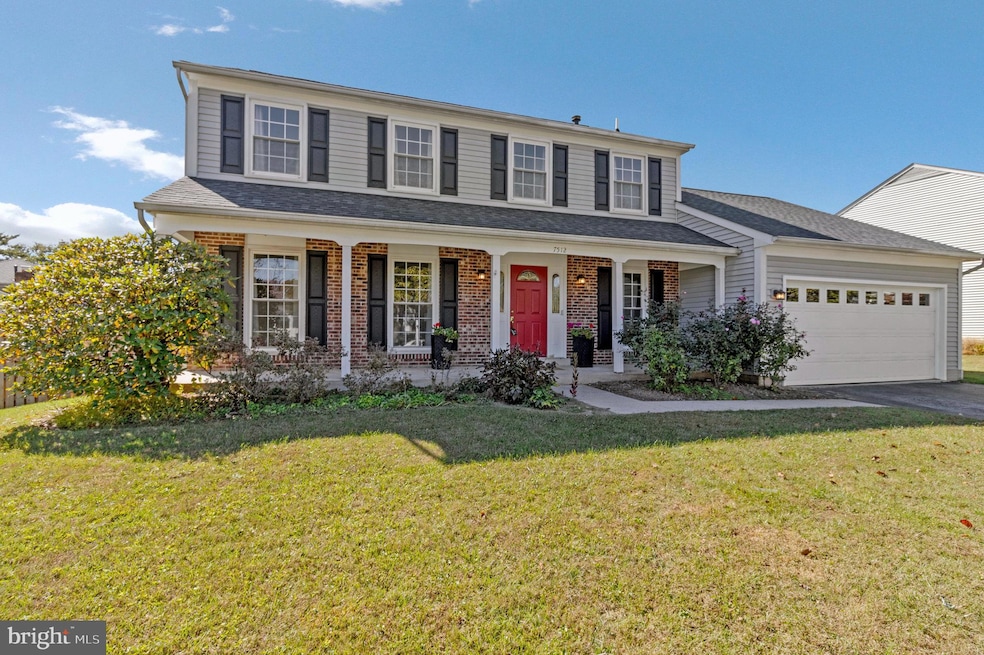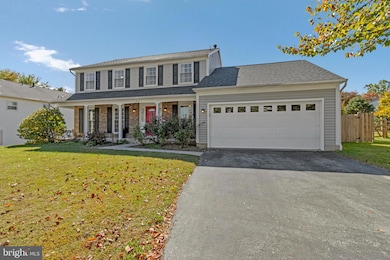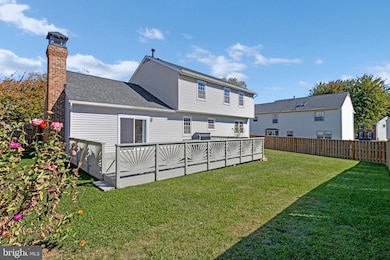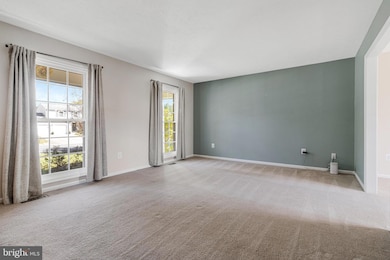7512 Epsilon Dr Derwood, MD 20855
Highlights
- Eat-In Gourmet Kitchen
- Deck
- Recreation Room
- Mill Creek Towne Elementary School Rated A
- Private Lot
- Wooded Lot
About This Home
Get ready to fall head over heels for this spectacular 4-bedroom, 3.5-bath Colonial that is ready for you to move in today! Imagine the possibilities with an incredible finished basement—perfect for a home gym, media room, or play area! Outside, your private oasis awaits with a fenced backyard that’s ideal for gardening, and lively outdoor games. The expansive deck is an absolute dream for those summer BBQs and alfresco dining! Inside, the heart of the home is the sunshine-filled kitchen with great table space, flowing seamlessly into the cozy family room. This winter, picture yourself curled up with a book or hosting friends in front of the warm glow of the masonry fireplace—talk about cozy goals! You'll love preparing feasts in the kitchen and serving them up in the elegant formal dining room. Your luxurious primary bedroom is a true retreat, featuring its own fantastic en-suite primary bath. This entire home has been professionally deep-cleaned and is sparkling and move-in ready—zero stress, just unpack and relax! Location, location, location! You'll be minutes from everything you need, with an ideal spot close to the Metro, fabulous shopping, and easy access to major commuter routes like I-370 and I-270. Don't miss out on this absolute gem! It's vacant and ready for you to occupy. Ready to see it? Video walk-through tours are available immediately upon request!
Listing Agent
(240) 388-1030 robspicer@spicerrealestate.com Spicer Real Estate License #IB99562 Listed on: 10/17/2025
Home Details
Home Type
- Single Family
Est. Annual Taxes
- $6,502
Year Built
- Built in 1983
Lot Details
- 8,427 Sq Ft Lot
- Private Lot
- Premium Lot
- Level Lot
- Wooded Lot
- Back Yard Fenced, Front and Side Yard
- Property is in very good condition
- Property is zoned R90
Parking
- 2 Car Direct Access Garage
- Oversized Parking
- Parking Storage or Cabinetry
- Front Facing Garage
- Garage Door Opener
- Driveway
Home Design
- Traditional Architecture
- Asphalt Roof
- Concrete Perimeter Foundation
Interior Spaces
- Property has 3 Levels
- Traditional Floor Plan
- Chair Railings
- Ceiling Fan
- Fireplace Mantel
- Gas Fireplace
- Double Pane Windows
- Sliding Doors
- Six Panel Doors
- Entrance Foyer
- Family Room Off Kitchen
- Living Room
- Formal Dining Room
- Den
- Recreation Room
- Storage Room
- Utility Room
- Garden Views
- Attic
- Basement
Kitchen
- Eat-In Gourmet Kitchen
- Breakfast Area or Nook
- Electric Oven or Range
- Built-In Microwave
- Ice Maker
- Dishwasher
- Upgraded Countertops
- Disposal
Flooring
- Wood
- Carpet
Bedrooms and Bathrooms
- 4 Bedrooms
- En-Suite Primary Bedroom
- En-Suite Bathroom
- Walk-In Closet
- Bathtub with Shower
- Walk-in Shower
Laundry
- Laundry Room
- Laundry on main level
- Dryer
- Washer
Home Security
- Carbon Monoxide Detectors
- Fire and Smoke Detector
Schools
- Mill Creek Towne Elementary School
- Shady Grove Middle School
- Col. Zadok A. Magruder High School
Utilities
- Forced Air Heating and Cooling System
- 150 Amp Service
- Water Dispenser
- Electric Water Heater
- Cable TV Available
Additional Features
- Deck
- Suburban Location
Listing and Financial Details
- Residential Lease
- Security Deposit $3,500
- Tenant pays for cable TV, electricity, gas, internet, minor interior maintenance
- The owner pays for management, personal property taxes
- Rent includes common area maintenance
- No Smoking Allowed
- 12-Month Min and 18-Month Max Lease Term
- Available 11/1/25
- Assessor Parcel Number 160901958164
Community Details
Overview
- No Home Owners Association
- Mill Creek South Subdivision
- Property Manager
Pet Policy
- Pets allowed on a case-by-case basis
- Pet Deposit $500
Map
Source: Bright MLS
MLS Number: MDMC2204672
APN: 09-01958164
- 17217 Berclair Terrace
- 7612 Epsilon Dr
- 7545 Tarpley Dr
- 7903 Capricorn Terrace
- 7947 Capricorn Terrace
- 16709 Bethayres Rd
- 17504 Redland Rd
- 17805 Park Mill Dr
- 17817 Caddy Dr
- 30 Millcrest Ct
- 17101 Overhill Rd
- 17513 Sabrina Terrace
- 8139 Fallow Dr
- 17610 Phelps Hill Ln
- 8313 Shady Spring Dr
- 326 Ridge Rd
- 328 Ridge Rd
- 7819 Havenside Terrace
- 7207 Osprey Dr
- 17930 Cottonwood Terrace
- 7508 Tarpley Dr
- 17409 Founders Mill Dr
- 17031 Catalpa Ct
- 8100 Irwell Ct
- 8201 Castanea Ln
- 333 Picea View Ct
- 17654 Amity Dr
- 8040 Needwood Rd Unit 202
- 8380 Broderick Cir
- 16920 Glen Oak Run
- 16650 Crabbs Branch Way
- 7687 Laytonia Dr
- 17500 Towne Crest Dr
- 16336 Connors Way Unit 8
- 8005 Gramercy Blvd
- 8010 Gramercy Blvd
- 16204 Connors Way Unit 62
- 119 Washington Grove Ln
- 510 Washington Grove Ln
- 18300 Streamside Dr Unit 304







