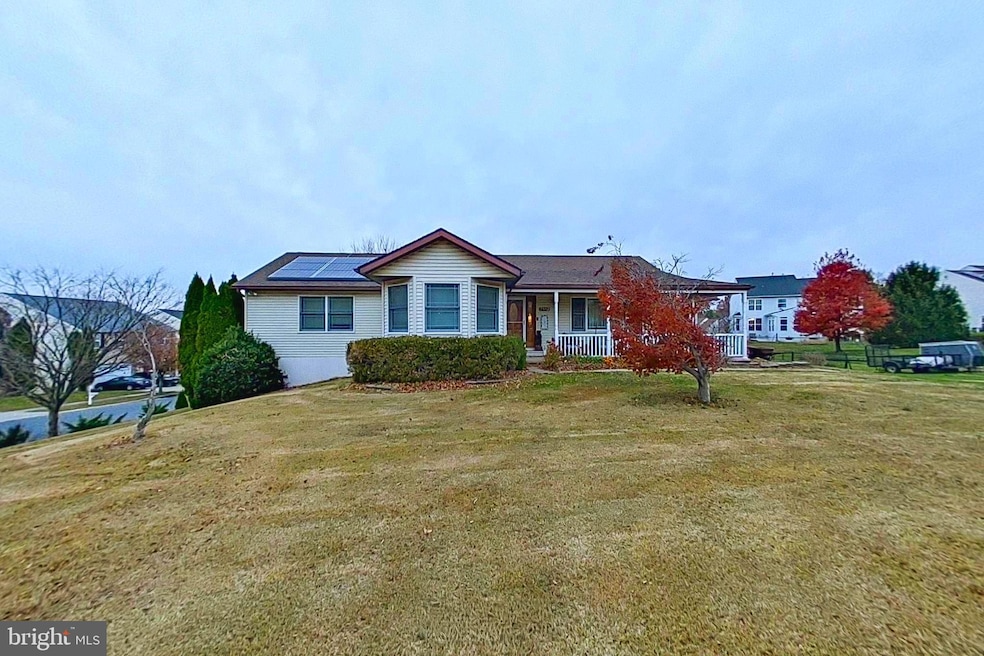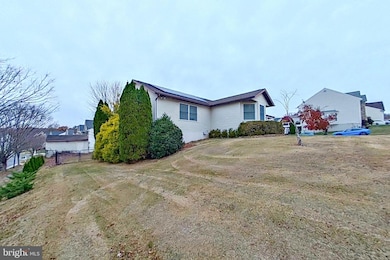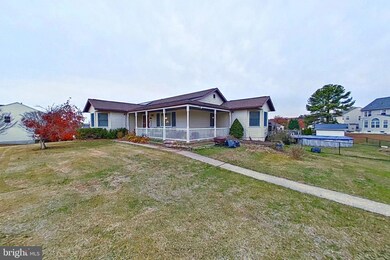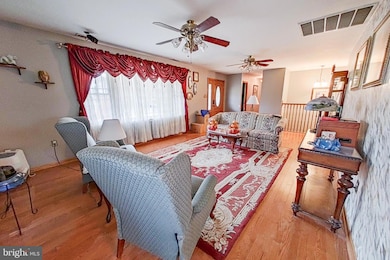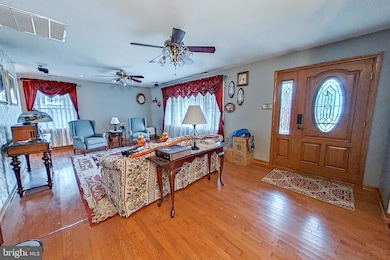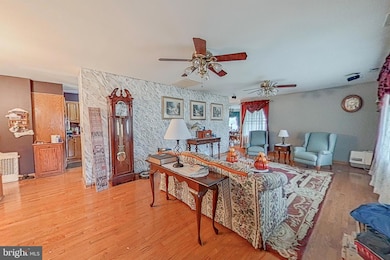7512 Gilley Terrace Rosedale, MD 21237
Estimated payment $3,258/month
Highlights
- Private Pool
- Open Floorplan
- Premium Lot
- 0.58 Acre Lot
- Deck
- Rambler Architecture
About This Home
Spacious 5-bedroom, 3-bath rancher on a generous corner lot with a fully finished basement. This home has been well cared for over the years, with a 2009 roof, Andersen windows installed within the last decade, and a tankless water heater already in place. No HOA and great outdoor perks, including an above-ground pool and a handy backyard shed. The main level features four comfortable bedrooms, a bright living room, a formal dining room, and a spacious kitchen equipped with a double convection oven, as well as a cozy breakfast nook that opens onto the deck. Downstairs, the finished basement features a large recreation room, an additional bedroom, a full bathroom, a sunroom, a laundry area, and ample storage space, along with a walkout to the yard. Located right across from a newer elementary school built just three years ago. The home needs only light TLC, making it a solid opportunity for anyone looking for space, convenience, and long-term potential.
Listing Agent
(215) 343-2121 erin.longandfoster@gmail.com Long & Foster Real Estate, Inc. License #5002851 Listed on: 11/17/2025

Co-Listing Agent
(240) 994-5067 roman@a-krealestate.com Long & Foster Real Estate, Inc. License #647341
Home Details
Home Type
- Single Family
Est. Annual Taxes
- $4,476
Year Built
- Built in 1992
Lot Details
- 0.58 Acre Lot
- Property is Fully Fenced
- Landscaped
- Premium Lot
- Corner Lot
Parking
- Driveway
Home Design
- Rambler Architecture
- Shingle Roof
- Aluminum Siding
- Concrete Perimeter Foundation
Interior Spaces
- Property has 1 Level
- Open Floorplan
- Ceiling Fan
- Double Pane Windows
- Bay Window
- Window Screens
- Sliding Doors
- Six Panel Doors
- Entrance Foyer
- Family Room
- Living Room
- Dining Room
- Storage Room
- Attic
- Basement
Kitchen
- Eat-In Country Kitchen
- Breakfast Room
- Built-In Self-Cleaning Double Convection Oven
- Cooktop
- Dishwasher
- Disposal
Bedrooms and Bathrooms
- En-Suite Bathroom
Laundry
- Laundry Room
- Washer and Dryer Hookup
Outdoor Features
- Private Pool
- Deck
- Patio
- Shed
- Wrap Around Porch
Utilities
- Forced Air Heating and Cooling System
- Vented Exhaust Fan
- Underground Utilities
- Tankless Water Heater
- Cable TV Available
Community Details
- No Home Owners Association
- Built by A SPACIOUS HOME!!!
- Gilley Subdivision, Rancher On .58 Acres!!! Floorplan
Listing and Financial Details
- Tax Lot 1
- Assessor Parcel Number 04142400005299
Map
Home Values in the Area
Average Home Value in this Area
Tax History
| Year | Tax Paid | Tax Assessment Tax Assessment Total Assessment is a certain percentage of the fair market value that is determined by local assessors to be the total taxable value of land and additions on the property. | Land | Improvement |
|---|---|---|---|---|
| 2025 | $5,401 | $400,867 | -- | -- |
| 2024 | $5,401 | $369,333 | $0 | $0 |
| 2023 | $2,392 | $337,800 | $99,000 | $238,800 |
| 2022 | $4,307 | $337,800 | $99,000 | $238,800 |
| 2021 | $4,169 | $337,800 | $99,000 | $238,800 |
| 2020 | $4,169 | $338,400 | $99,000 | $239,400 |
| 2019 | $3,941 | $336,333 | $0 | $0 |
| 2018 | $3,707 | $334,267 | $0 | $0 |
| 2017 | $3,711 | $332,200 | $0 | $0 |
| 2016 | $3,488 | $290,533 | $0 | $0 |
| 2015 | $3,488 | $248,867 | $0 | $0 |
| 2014 | $3,488 | $207,200 | $0 | $0 |
Property History
| Date | Event | Price | List to Sale | Price per Sq Ft |
|---|---|---|---|---|
| 11/17/2025 11/17/25 | For Sale | $550,000 | -- | $201 / Sq Ft |
Purchase History
| Date | Type | Sale Price | Title Company |
|---|---|---|---|
| Deed | -- | -- |
Source: Bright MLS
MLS Number: MDBC2139006
APN: 14-2400005299
- 7494 Rossville Blvd
- 7525 Gum Spring Rd
- 7255 Martin Farm Cir
- 4812 Ridge Rd
- 4743 Ridge Rd
- 6 Cedar Grove Ct
- 4930 Ridge Rd
- 4630 Ridge Rd
- 6708 Ridge Rd Unit 204
- 7501 Kenlea Ave
- 8912 Mayflower Rd
- 5127 Terrace Dr
- 8917 Lennings Ln
- 5032 Springhouse Cir
- 48 Lyndale Ave
- 6720 Garvey Rd
- 2021 Wintergreen Place
- 4508 Ridge Rd
- 5108 Windermere Cir
- 2 Comes Ridge Ct
- 7500 Eagle Walk Ct
- 8501 Franklin Square Dr
- 156 Ironwood Ct
- 5 Bohn Ct
- 6800 Averill Rd
- 6558 Ridgeborne Dr
- 5 Maidstone Ct
- 4 Maya Way
- 9206 Oswald Way
- 3 Clementine Ct
- 6709 Havenoak Rd
- 9 Windsor Way
- 7169 Greenwood Ave
- 5144 Brightleaf Ct
- 6507 Kenwood Ave
- 8085 Sandpiper Cir
- 5063 Silver Oak Dr
- 8360 Dieter Dr
- 5420 King Arthur Cir
- 6301 Fieldvale Rd
